Small Mother-In-Law Space Design
miruca
11 years ago
Related Stories

HOUSEPLANTSMother-in-Law's Tongue: Surprisingly Easy to Please
This low-maintenance, high-impact houseplant fits in with any design and can clear the air, too
Full Story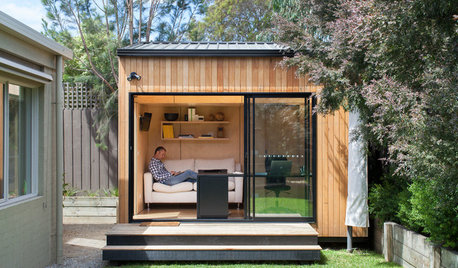
REMODELING GUIDESDesign Workshop: Is an In-Law Unit Right for Your Property?
ADUs can alleviate suburban sprawl, add rental income for homeowners, create affordable housing and much more
Full Story
DECORATING GUIDESGo for the Glow: Mother-of-Pearl Shines Around the Home
Illuminate your interior designs with ethereally iridescent mother-of-pearl tiles, flooring, accents and more
Full Story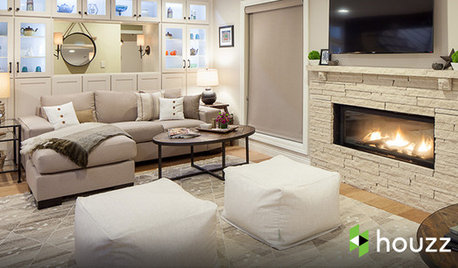
SHOP HOUZZShop Houzz: A Mother’s Day Makeover From Ashton, With Love
Get the look with worn woods, pale neutrals and eclectic Western accessories
Full Story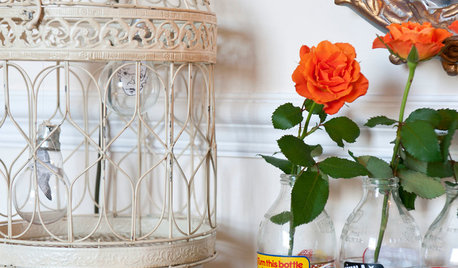
LIFEDesign Lessons My Mother Taught Me
In honor of Mother’s Day, professionals on Houzz reflect on the design and style wisdom their mothers passed on
Full Story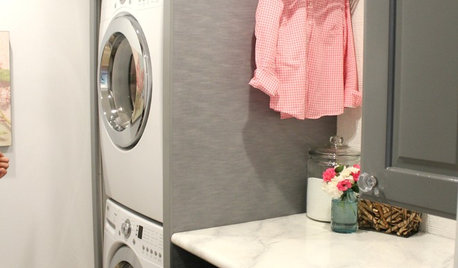
LAUNDRY ROOMSHouzz TV: Mother of 6 Rocks Her Laundry Space
You may have read the story — now see in action the clever DIY solutions that make this laundry room an organizational heaven
Full Story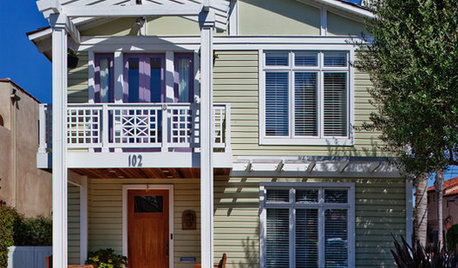
ADDITIONSParents' Places: Ideas for Integrating an In-Law Suite
Get expert advice and inspiration for adding a comfy extra living space to your home
Full Story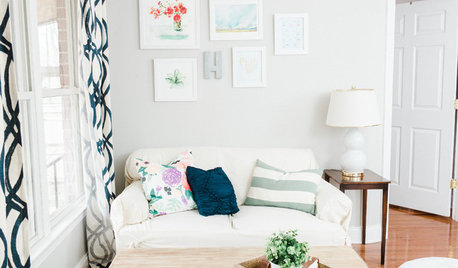
SMALL HOMESHouzz Tour: A Young Couple's Bright and Cheerful In-Law Suite
A smart, budget-friendly makeover transforms an in-law apartment into a home for a graphic designer and her husband
Full Story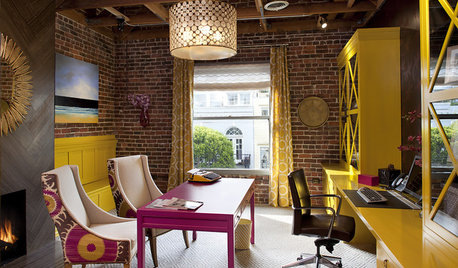
DECORATING GUIDESCalifornia Law: License to Practice Interior Design?
A proposed bill that would require a license to practice interior design in California has Houzzers talking. Where do you stand?
Full Story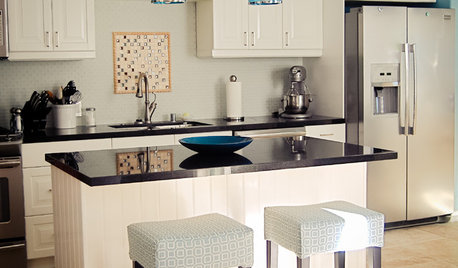
KITCHEN DESIGNKitchen of the Week: Mother-Daughter Budget Remodel
Designer Stephanie Norris redesigned her daughter's kitchen with functionality, affordability and color in mind
Full StoryMore Discussions








Annie Deighnaugh
athensmomof3
Related Professionals
Fort Lewis Architects & Building Designers · Panama City Beach Architects & Building Designers · Parkway Architects & Building Designers · Saint Peters Home Builders · Aurora General Contractors · Barrington General Contractors · Brighton General Contractors · Browns Mills General Contractors · Canandaigua General Contractors · Country Club Hills General Contractors · Hayward General Contractors · Palestine General Contractors · Rancho Cordova General Contractors · Rossmoor General Contractors · San Elizario General Contractorsvirgilcarter
User
RNmomof2 zone 5
Artichokey
mirucaOriginal Author
chibimimi
mjlb
mirucaOriginal Author
hoosierbred
mirucaOriginal Author
michoumonster
mirucaOriginal Author
michoumonster
Linda Gomez