Summerfield Plan Roof Design/Pitch Suggestion
cyngar
12 years ago
Related Stories
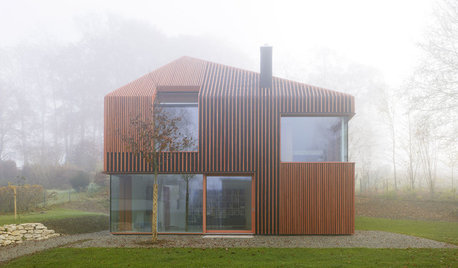
ARCHITECTUREPitched Roofs Make a Point in Modern and Contemporary Homes
Flat roofs may be the modernist standard, but angled ones say 'home' loud and clear. See how architects are giving pitches a place today
Full Story
GREEN BUILDINGEfficient Architecture Suggests a New Future for Design
Homes that pay attention to efficient construction, square footage and finishes are paving the way for fresh aesthetic potential
Full Story
LIFEGet the Family to Pitch In: A Mom’s Advice on Chores
Foster teamwork and a sense of ownership about housekeeping to lighten your load and even boost togetherness
Full Story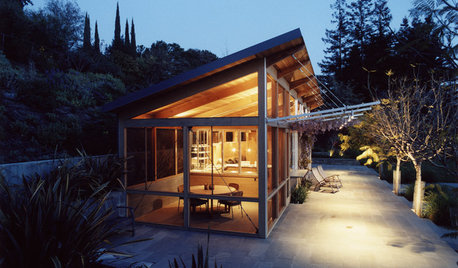
ARCHITECTUREDesign Workshop: The Shed Roof
This popular — and versatile — form straddles the divide between contemporary and traditional styles
Full Story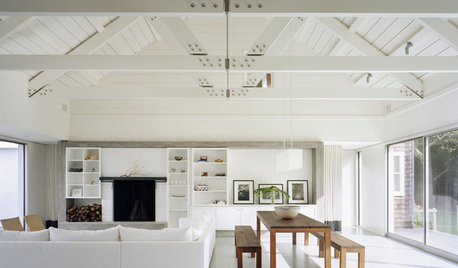
REMODELING GUIDESSupporting Act: Exposed Wood Trusses in Design
What's under a pitched roof? Beautiful beams, triangular shapes and rhythm of form
Full Story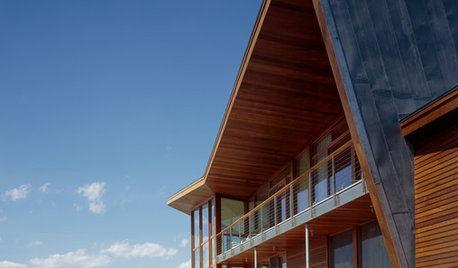
REMODELING GUIDESExtraordinary Roofs Have High Design Covered
Think beyond gabled or flat. A dramatic roof tops off a stunning home exterior in style
Full Story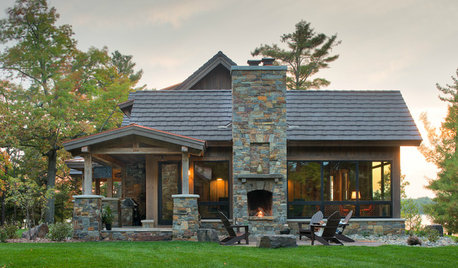
ROOFSWhat to Know Before Selecting Your Home’s Roofing Material
Understanding the various roofing options can help you make an informed choice
Full Story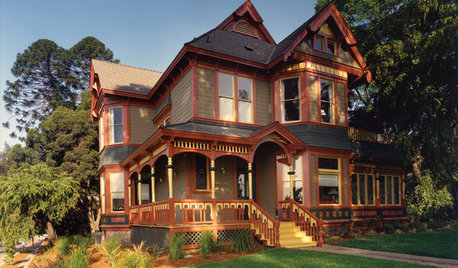
ARCHITECTURERoots of Style: Does Your House Have a Medieval Heritage?
Look to the Middle Ages to find where your home's steeply pitched roof, gables and more began
Full Story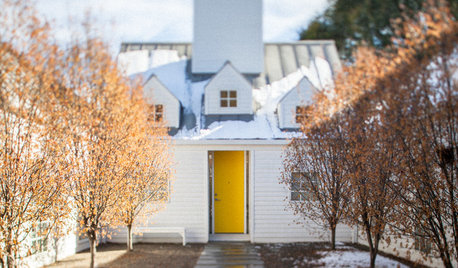
HOUZZ TOURSMy Houzz: A Master’s Design Goes Green and Universal
Adapting $500 house plans in Pittsburgh leads to planned Platinum LEED certification and better accessibility for one of the owners
Full Story
REMODELING GUIDESPlan Your Home Remodel: The Design and Drawing Phase
Renovation Diary, Part 2: A couple has found the right house, a ranch in Florida. Now it's time for the design and drawings
Full Story








mydreamhome
renovator8
Related Professionals
Bull Run Architects & Building Designers · Oak Hill Architects & Building Designers · Calumet City Design-Build Firms · Fredericksburg Home Builders · Ives Estates Home Builders · Newark Home Builders · Saint Peters Home Builders · Walker Mill Home Builders · Fort Salonga General Contractors · Havelock General Contractors · Hermitage General Contractors · Jefferson Valley-Yorktown General Contractors · Parkersburg General Contractors · Roselle General Contractors · Summit General ContractorscyngarOriginal Author
lavender_lass
cyngarOriginal Author
lavender_lass
cyngarOriginal Author
lavender_lass
cyngarOriginal Author
mydreamhome
cyngarOriginal Author
lyfia
lavender_lass
cyngarOriginal Author