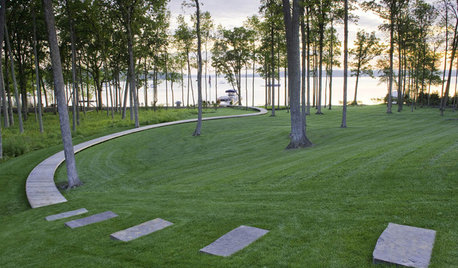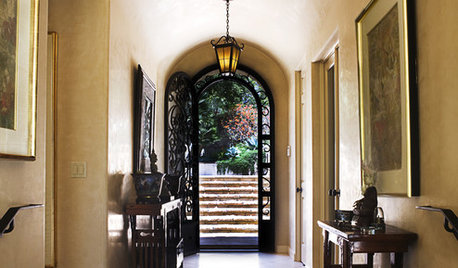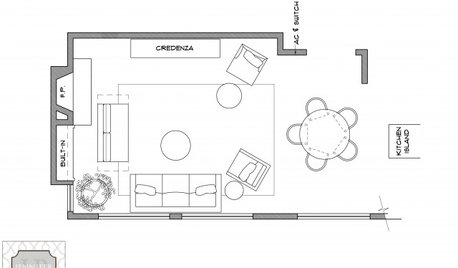First Floor Plan - what do you think?
psg007
10 years ago
Related Stories

BATHROOM WORKBOOKStandard Fixture Dimensions and Measurements for a Primary Bath
Create a luxe bathroom that functions well with these key measurements and layout tips
Full Story
HOUZZ TOURSHouzz Tour: Visit a Forward Thinking Family Complex
Four planned structures on a double lot smartly make room for the whole family or future renters
Full Story
MOST POPULARFirst Things First: How to Prioritize Home Projects
What to do when you’re contemplating home improvements after a move and you don't know where to begin
Full Story
MODERN ARCHITECTUREBuilding on a Budget? Think ‘Unfitted’
Prefab buildings and commercial fittings help cut the cost of housing and give you a space that’s more flexible
Full Story
KITCHEN DESIGNKitchen of the Week: Function and Flow Come First
A designer helps a passionate cook and her family plan out every detail for cooking, storage and gathering
Full Story
ARCHITECTUREThink Like an Architect: Know Your Homesite for a Great Design
Learn how to approach a building site the way professionals do — considering everything in sight
Full Story
ARCHITECTUREThink Like an Architect: How to Work With a Design Wish List
Build the home of your dreams by learning how to best communicate your vision to your architect
Full Story
LIFESo You're Moving In Together: 3 Things to Do First
Before you pick a new place with your honey, plan and prepare to make the experience sweet
Full Story
ARCHITECTUREThink Like an Architect: How to Pass a Design Review
Up the chances a review board will approve your design with these time-tested strategies from an architect
Full Story
DECORATING GUIDESArranging Furniture? Tape it Out First!
Here's how to use painter's tape to catch any interior space-planning mistakes early
Full Story








bpath
psg007Original Author
Related Professionals
Johnson City Architects & Building Designers · Palos Verdes Estates Architects & Building Designers · Spring Valley Architects & Building Designers · Clarksburg Home Builders · Jurupa Valley Home Builders · Sunrise Home Builders · Wilmington Home Builders · Artesia General Contractors · Bryan General Contractors · Buena Park General Contractors · Franklin General Contractors · Los Alamitos General Contractors · Northfield General Contractors · Oxon Hill General Contractors · Seal Beach General Contractorsnostalgicfarm
psg007Original Author
prairiemoon2 z6b MA
kirkhall
renovator8
lyfia
prairiemoon2 z6b MA