Things you thought of after your home was built
ingramair
10 years ago
Featured Answer
Sort by:Oldest
Comments (27)
ingramair
10 years agoRelated Professionals
Harrisburg Home Builders · Westmont Home Builders · Buena Park General Contractors · East Riverdale General Contractors · Endicott General Contractors · Florham Park General Contractors · Grand Junction General Contractors · Jamestown General Contractors · Jefferson Valley-Yorktown General Contractors · Lakewood Park General Contractors · Mount Vernon General Contractors · New Carrollton General Contractors · Newington General Contractors · Summit General Contractors · Waipahu General Contractorsnycefarm_gw
10 years agoLawPaw
10 years agoLawPaw
10 years agormsaustin
10 years agoingramair
10 years agomushcreek
10 years agoAwnmyown
10 years agoLE
10 years agochicagoans
10 years agopumpkinhouse
10 years agomushcreek
10 years agoschicksal
10 years agoUser
10 years agodeegw
10 years agoILoveRed
10 years agomushcreek
10 years agoSkyangel23
10 years agoSkyangel23
10 years agoUser
10 years agoCamG
10 years agoschicksal
10 years agoCamG
10 years agozone4newby
10 years agoingramair
10 years agoschicksal
10 years ago
Related Stories

HOUZZ TOURSMy Houzz: Thoughtful Updates to an Outdated 1900s Home
Handmade art and DIY touches bring a modern touch to a classic Boston-area home
Full Story
CRAFTSMAN DESIGNHouzz Tour: Thoughtful Renovation Suits Home's Craftsman Neighborhood
A reconfigured floor plan opens up the downstairs in this Atlanta house, while a new second story adds a private oasis
Full Story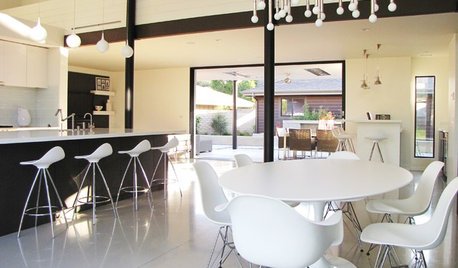
HOUZZ TOURSMy Houzz: An Orange County Ranch Gets Into the Swing of Things
Golf course views and a mild climate feature in this 1960s ranch remodeled in midcentury modern style
Full Story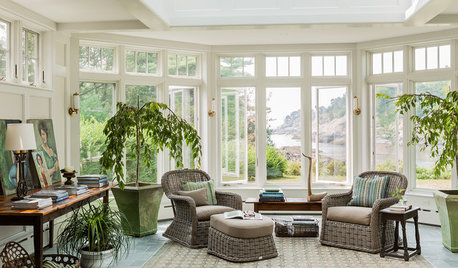
TRADITIONAL HOMESBefore and After: Beauty and Functionality in an American Foursquare
Period-specific details and a modern layout mark the renovation of this turn-of-the-20th-century home near Boston
Full Story
MOST POPULARFirst Things First: How to Prioritize Home Projects
What to do when you’re contemplating home improvements after a move and you don't know where to begin
Full Story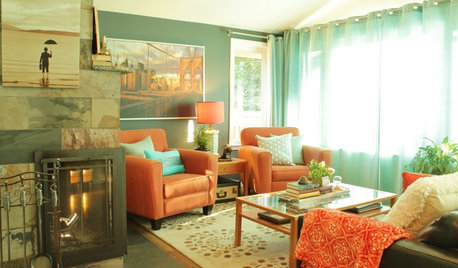
MY HOUZZMy Houzz: A Seattle Bungalow Goes From Flip to Happily-Ever-After Home
Once intended for a quick sale, this 1930s house now bears witness to its remodelers’ love and marriage
Full Story
MOST POPULAR9 Real Ways You Can Help After a House Fire
Suggestions from someone who lost her home to fire — and experienced the staggering generosity of community
Full Story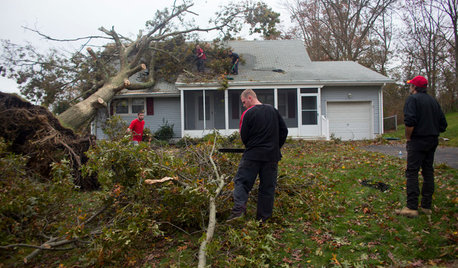
MOST POPULARWhat to Do After a Hurricane or Flood
How you treat your home after a natural disaster can make all the difference in its future livability — and your own personal safety
Full Story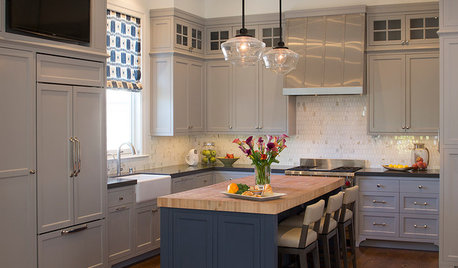
HOUZZ TOURSHouzz Tour: After a Fire, Reimagining a Home
A freak accident destroyed this family’s home on the night before Christmas, but they rebuild and make it a better fit
Full Story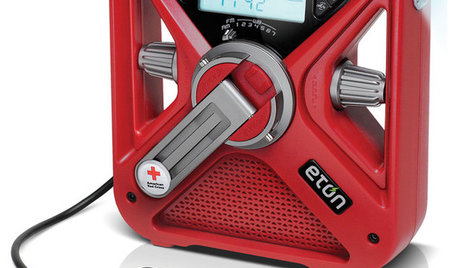
HOME TECH7 Ways to Charge Up and Connect After Disaster
Products and tips for communicating and keeping essential items running till the power's back on
Full StoryMore Discussions










Skyangel23