It's February- How is your build progressing?
flgargoyle
13 years ago
Related Stories
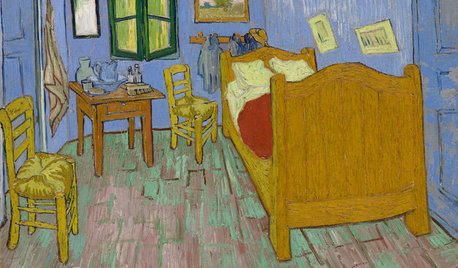
EVENTS15 Art and Design Events to Know for February
Revel in a month’s worth of art, gardening, architecture and more
Full Story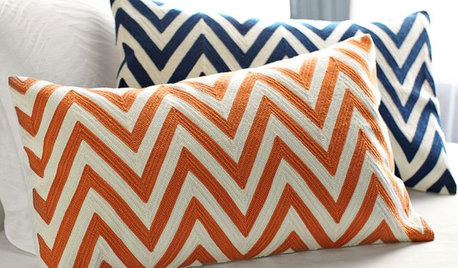
PRODUCT PICKSGuest Picks: Slices of Orange for a Cheerier February
Sprinkle these orange accessories around your home for a brighter outlook on gray days
Full Story
REGIONAL GARDEN GUIDESNortheast Gardener's February Checklist
Follow your passions during the month of love with bursts of your favorite colors and fragrances via indoor plants
Full Story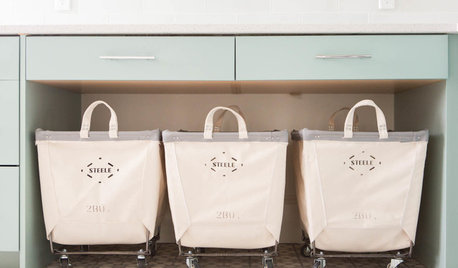
MONTHLY HOME CHECKLISTSTo-Dos: Your February Home Checklist
Get busy indoors this month with some time spent cooking, improving air quality and prepping for spring
Full Story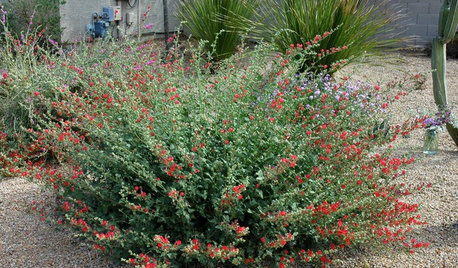
GARDENING GUIDESSouthwest Gardener's February Checklist
Orange you glad for a citrus-fertilizing reminder? And don't forget the recommended doses of vegetable seeds and cold-hardy flowers
Full Story
REMODELING GUIDESSo You Want to Build: 7 Steps to Creating a New Home
Get the house you envision — and even enjoy the process — by following this architect's guide to building a new home
Full Story
CONTRACTOR TIPSBuilding Permits: What to Know About Green Building and Energy Codes
In Part 4 of our series examining the residential permit process, we review typical green building and energy code requirements
Full Story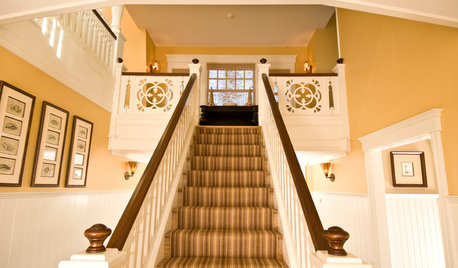
CONTRACTOR TIPSBuilding Permits: The Submittal Process
In part 2 of our series examining the building permit process, learn what to do and expect as you seek approval for your project
Full Story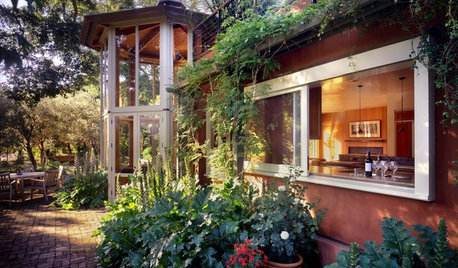
MOST POPULARWhat Is a Living Building?
Part philosophy, part advocacy, the Living Building Challenge is pushing designers and homeowners to rethink how we live
Full Story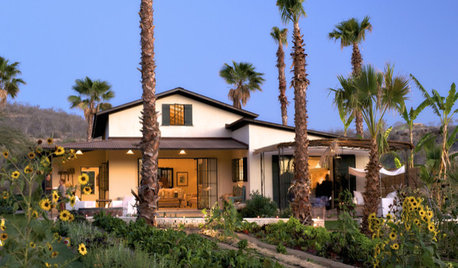
GREEN BUILDINGWhy You Might Want to Build a House of Straw
Straw bales are cheap, easy to find and DIY-friendly. Get the basics on building with this renewable, ecofriendly material
Full Story








jolsongoude
lg_house
Related Professionals
Lexington Architects & Building Designers · Plainville Architects & Building Designers · Terryville Home Builders · Broadlands Home Builders · Clayton Home Builders · North Richland Hills Home Builders · Salem Home Builders · Spanish Springs Home Builders · Dover General Contractors · Havre de Grace General Contractors · Las Cruces General Contractors · Mentor General Contractors · Mililani Town General Contractors · Red Wing General Contractors · Renton General Contractorsthomas0612
mythreesonsnc
buckheadhillbilly
thomas0612
tinker_2006
joyce_6333
Skonovd Ranch
Jen
Skonovd Ranch
mythreesonsnc
nini804
gmnolen
Skonovd Ranch
kateskouros
motherof3sons
andreim
kateskouros
mythreesonsnc
kateskouros
mythreesonsnc
nini804
kateskouros
aries61
dyno
montel (CA US 10b/Sunset 16)
kateskouros
mindalin
lolab
xc60
xc60
juniork
sanctuarygirl
suzprince
kateskouros
xc60
kateskouros
juniork
xc60
kateskouros
lolab
xc60
tinycastle
juniork
mythreesonsnc
tinycastles
crazy_in_mason
mythreesonsnc
thomas0612