Multigenerational House
mojomom
10 years ago
Featured Answer
Sort by:Oldest
Comments (17)
NashvilleBuild42
10 years agolast modified: 9 years agomojomom
10 years agolast modified: 9 years agoRelated Professionals
South Elgin Architects & Building Designers · Ronkonkoma Architects & Building Designers · Oak Grove Design-Build Firms · East Ridge Home Builders · McKeesport Home Builders · Seymour Home Builders · Lomita Home Builders · Bryn Mawr-Skyway General Contractors · Klahanie General Contractors · Los Lunas General Contractors · Maple Heights General Contractors · Muskogee General Contractors · Richfield General Contractors · Towson General Contractors · Valley Stream General Contractorsmaggiepie11
10 years agolast modified: 9 years agojenniekehr
10 years agolast modified: 9 years agoOaktown
10 years agolast modified: 9 years agoDennyDine
10 years agolast modified: 9 years agoDennyDine
10 years agolast modified: 9 years agoDennyDine
10 years agolast modified: 9 years agomojomom
10 years agolast modified: 9 years agomojomom
10 years agolast modified: 9 years agomarykh
10 years agolast modified: 9 years agomojomom
10 years agolast modified: 9 years agomojomom
10 years agolast modified: 9 years agolavender_lass
9 years agolast modified: 9 years agomojomom
9 years agolast modified: 9 years agojkliveng
9 years agolast modified: 9 years ago
Related Stories
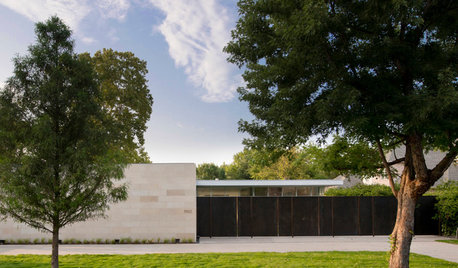
HOUZZ TOURSHouzz Tour: Modern Minimalism in a Multigenerational Home
Connections are paramount in an extended family's new house in Dallas. What furnishings would you choose to enhance them?
Full Story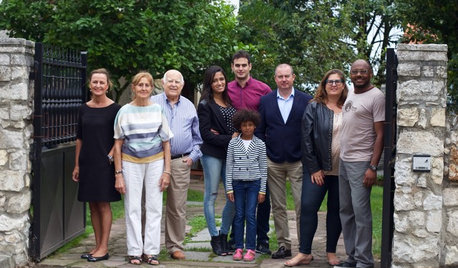
LIFEWorld of Design: See How 7 Families Live in Multigenerational Homes
What happens when three or more generations live within shouting distance of one another? More hugging than shouting, actually
Full Story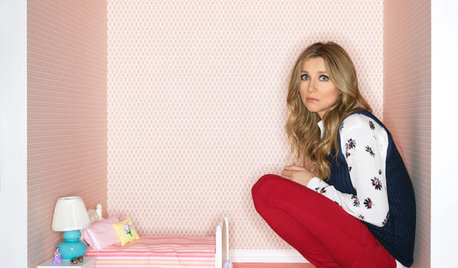
LIFETell Us: Do You Know How to Live With Your Parents?
If you've tried multigenerational living under one roof, we'd love to hear the details
Full Story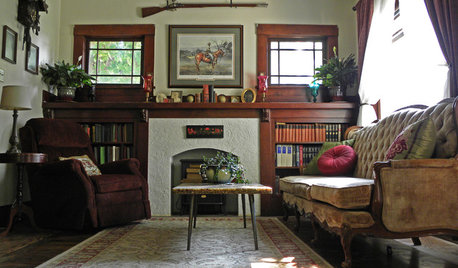
HOUZZ TOURSMy Houzz: 2 Generations Unite in an Oregon Craftsman
For the love of a little boy (and a few chickens), a resourceful family creates a multigenerational home infused with graciousness
Full Story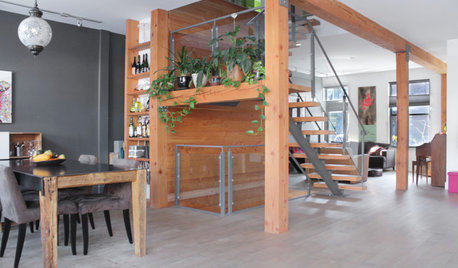
MY HOUZZMy Houzz: Vibrant Colors Meet Natural Materials in Montreal
A triplex is transformed into a multigenerational family-friendly home
Full Story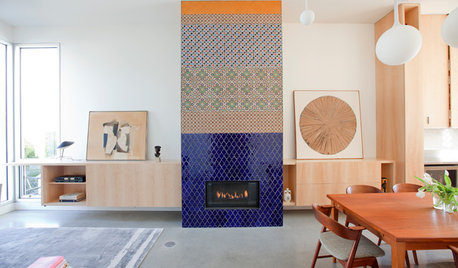
HOUZZ TOURSHouzz Tour: Innovative Home Reunites Generations Under One Roof
Parents build a bright and sunny modern house where they can age in place alongside their 3 grown children and significant others
Full Story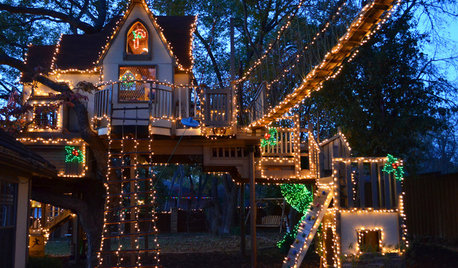
MOST POPULARA Magical Tree House Lights Up for Christmas
From the Most Popular file: An incredible tree house takes things up a notch for the holidays. See how it came to be
Full Story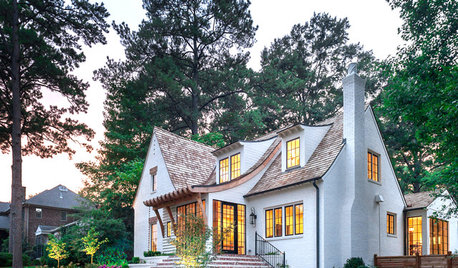
ECLECTIC HOMESHouzz Tour: A Storybook House for the Neighborhood
This charming family home incorporates Tudor-style elements, eclectic details and smart planning
Full Story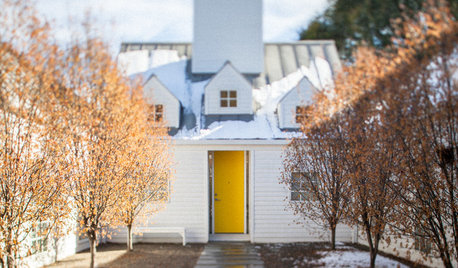
HOUZZ TOURSMy Houzz: A Master’s Design Goes Green and Universal
Adapting $500 house plans in Pittsburgh leads to planned Platinum LEED certification and better accessibility for one of the owners
Full Story
MOVINGHome-Buying Checklist: 20 Things to Consider Beyond the Inspection
Quality of life is just as important as construction quality. Learn what to look for at open houses to ensure comfort in your new home
Full StoryMore Discussions








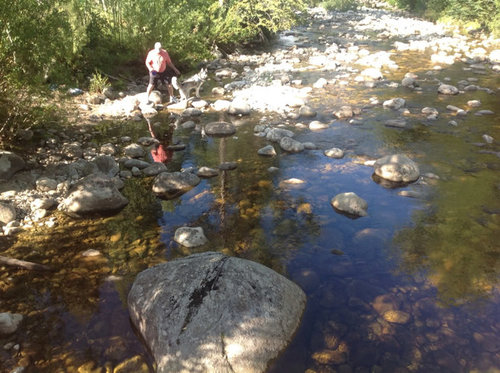

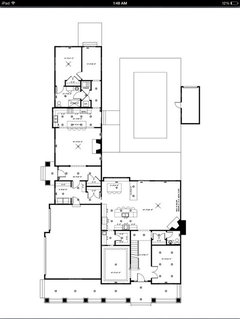
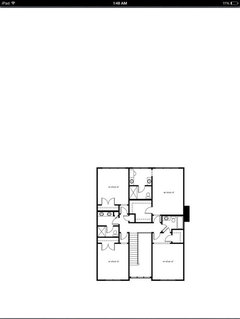
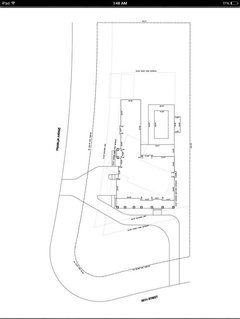

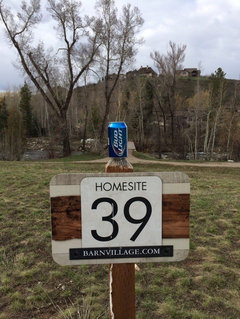




mojomomOriginal Author