Door to Basement from Main Floor
motherof3sons
12 years ago
Related Stories
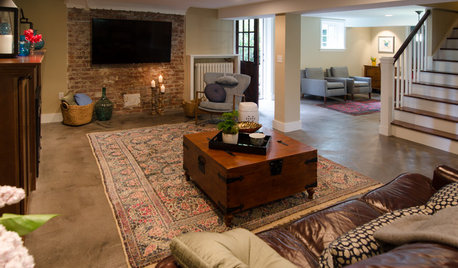
BASEMENTSBasement of the Week: From Dumping Ground to Family Hangout
With a lounge, home office and playroom, everyone's covered in this renovated Seattle basement
Full Story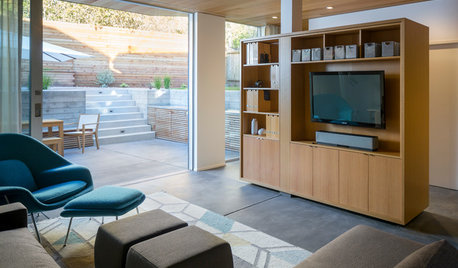
BASEMENTSRoom of the Day: From Unfinished Basement to Spacious Great Room
A partial basement in San Francisco is transformed into a striking living space
Full Story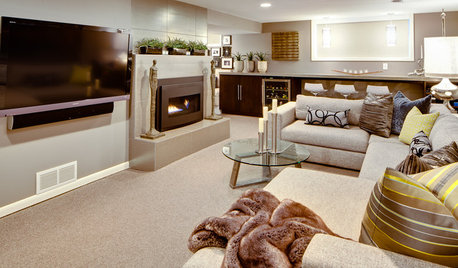
BASEMENTSBasement of the Week: From Dumping Ground to Family Zone in Minnesota
Erasing every trace of this basement's former life took creative thinking and smart design touches
Full Story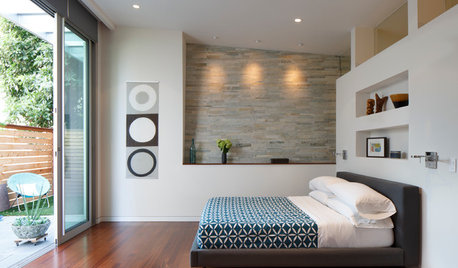
ROOM OF THE DAYRoom of the Day: From Dark Basement to Bright Master Suite
Turning an unsightly retaining wall into an asset, these San Francisco homeowners now have a bedroom that feels like a getaway
Full Story
WINE CELLARSFrom Run-down Basement to Bottoms-Up Wine Cellar
See how a dreary storage room and mechanical space became a sophisticated wine cellar and tasting room
Full Story
DISASTER PREP & RECOVERYRemodeling After Water Damage: Tips From a Homeowner Who Did It
Learn the crucial steps and coping mechanisms that can help when flooding strikes your home
Full Story
MOST POPULAROrganized From the Start: 8 Smart Systems for Your New House
Establishing order at the outset will help prevent clutter from getting its foot in the door
Full Story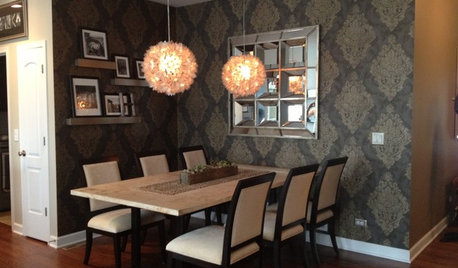
DINING ROOMSInside Houzz: Taking a Dining Space From Plain to Polished
By-the-hour design advice helps a homeowner define a dining area in an open floor plan and give it a decorator look
Full Story
HOMES AROUND THE WORLDHouzz Tour: Warehouse Home Goes from Disaster to Triumph
A New Zealand family beats the odds 3 times when its loft apartment is threatened with demolition after a series of earthquakes
Full StoryMore Discussions


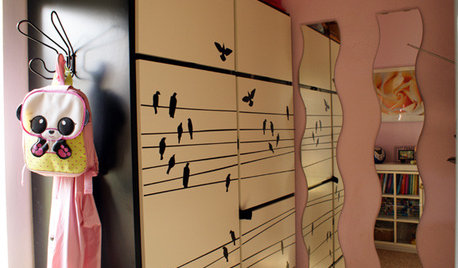




athensmomof3
chispa
Related Professionals
Arvada Architects & Building Designers · Boise Design-Build Firms · Angleton Home Builders · Ocean Acres Home Builders · Riverton Home Builders · Sun Valley Home Builders · Kearns Home Builders · Dunedin General Contractors · Greenville General Contractors · Mount Laurel General Contractors · North Lauderdale General Contractors · Redding General Contractors · Sun Prairie General Contractors · Waianae General Contractors · Travilah General Contractorsmotherof3sonsOriginal Author
joyce_6333
motherof3sonsOriginal Author
athensmomof3
jimandanne_mi
nanj
motherof3sonsOriginal Author
bevangel_i_h8_h0uzz
HazelJosephine
renovator8
motherof3sonsOriginal Author