What things did you find needed adjusting or changed?
sunnny
14 years ago
Related Stories

KITCHEN APPLIANCESLove to Cook? You Need a Fan. Find the Right Kind for You
Don't send budget dollars up in smoke when you need new kitchen ventilation. Here are 9 top types to consider
Full Story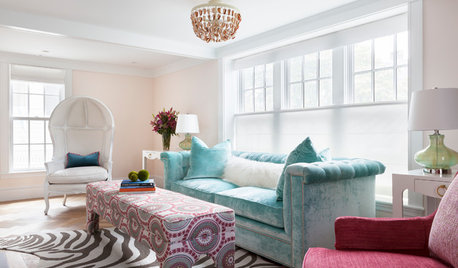
DECORATING GUIDESHouzz Tour: A Historic House Gets a Feng Shui Adjustment
In a Massachusetts seaside town, a traditional home is redecorated in a playful style and with attention to flow and balance
Full Story
BUDGETING YOUR PROJECTHouzz Call: What Did Your Kitchen Renovation Teach You About Budgeting?
Cost is often the biggest shocker in a home renovation project. Share your wisdom to help your fellow Houzzers
Full Story
DISASTER PREP & RECOVERYRemodeling After Water Damage: Tips From a Homeowner Who Did It
Learn the crucial steps and coping mechanisms that can help when flooding strikes your home
Full Story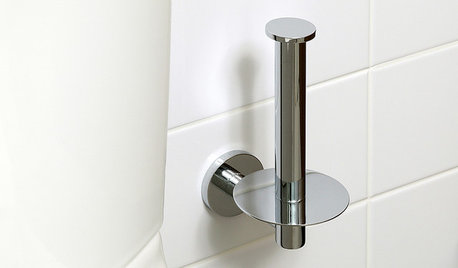
FUN HOUZZ14 Things You Need to Start Doing Now for Your Spouse’s Sake
You have no idea how annoying your habits at home can be. We’re here to tell you
Full Story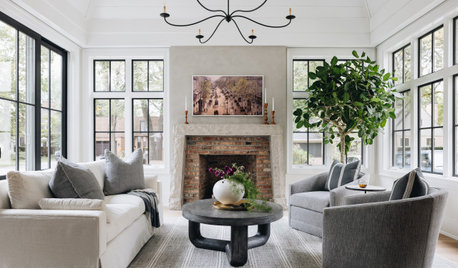
FURNITUREHow to Buy a Quality Sofa That Will Last
Learn about foam versus feathers, seat depth, springs, fabric and more for a couch that will work for years to come
Full Story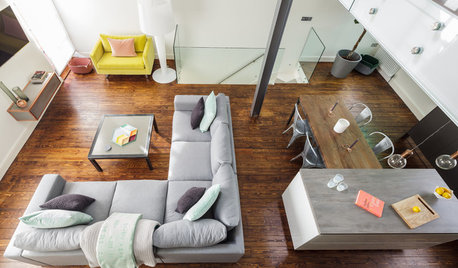
DECORATING GUIDESRoom Doctor: 10 Things to Try When Your Room Needs a Little Something
Get a fresh perspective with these tips for improving your room’s design and decor
Full Story
ARCHITECTURERoots of Style: Where Did Your House Get Its Look?
Explore the role of architectural fashions in current designs through 5 home styles that bridge past and present
Full Story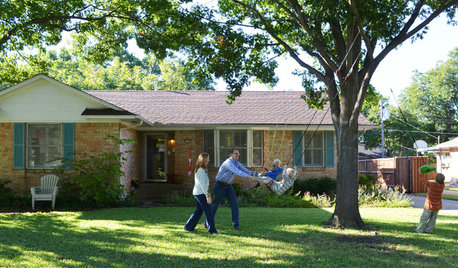
MOVINGHouse Hunting: Find Your Just-Right Size Home
Learn the reasons to go bigger or smaller and how to decide how much space you’ll really need in your next home
Full Story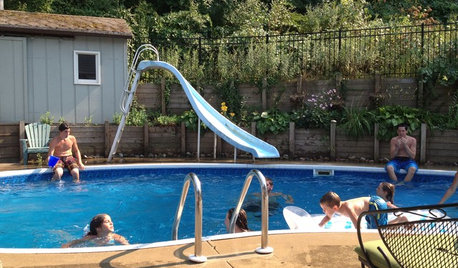
LIFEHow to Make Your House a Haven Without Changing a Thing
Hung up on 'perfect' aesthetics? You may be missing out on what gives a home real meaning
Full Story








Adella Bedella
srercrcr
Related Professionals
South Lake Tahoe Architects & Building Designers · Syracuse Architects & Building Designers · Lake Morton-Berrydale Home Builders · Dinuba Home Builders · Valencia Home Builders · Wilmington Home Builders · Kingsburg Home Builders · American Canyon General Contractors · Arizona City General Contractors · Coatesville General Contractors · Goldenrod General Contractors · Kailua Kona General Contractors · Markham General Contractors · Milford General Contractors · Natchitoches General Contractorsgopintos
bdpeck-charlotte
crazyhouse6
booboo60
sunnnyOriginal Author
megradek
Adella Bedella
sunnnyOriginal Author
allison0704
nycefarm_gw
insijs