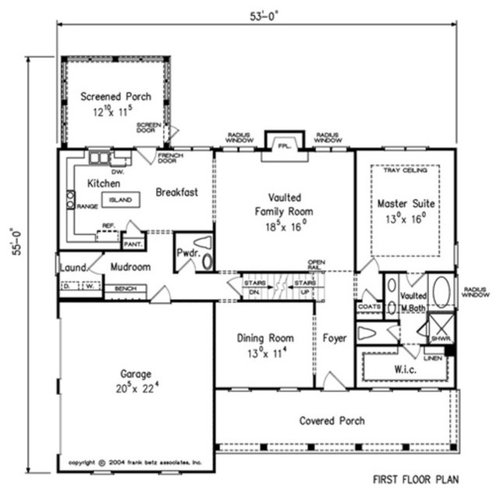Plan Feeis dback - Azalea Park, Frank Betz
JSpann
10 years ago
More Discussions
Just curious if anyone has any input on this plan we are planning to build to sell.
One question - we plan to put slate in the mudroom/laundry/powder -- but wood will be everywhere else.... where would you stop the slate when talking in terms of that hall between the great room and dining??
Thanks in advance for any opinions/suggestions/thoughts!



JSpannOriginal Author
annkh_nd
Related Professionals
Arvada Architects & Building Designers · Beachwood Architects & Building Designers · Centralia Home Builders · Harrisburg Home Builders · Buenaventura Lakes Home Builders · Alabaster General Contractors · Athens General Contractors · Hamilton Square General Contractors · Jackson General Contractors · Lincoln General Contractors · Longview General Contractors · Nashua General Contractors · Park Forest General Contractors · Post Falls General Contractors · West Whittier-Los Nietos General Contractorskirkhall
kirkhall
Steve Smith
Jordyn Spann