Deep porches and dark interior concerns
tkfinn97
12 years ago
Featured Answer
Sort by:Oldest
Comments (30)
mydreamhome
12 years agobevangel_i_h8_h0uzz
12 years agoRelated Professionals
De Pere Architects & Building Designers · Saint Louis Park Architects & Building Designers · Bellview Home Builders · The Colony Home Builders · Yorkville Home Builders · Parkway Home Builders · Athens General Contractors · Glenn Dale General Contractors · Marysville General Contractors · Melville General Contractors · Monroe General Contractors · North Smithfield General Contractors · Oneida General Contractors · Rosemead General Contractors · Seguin General Contractorstkfinn97
12 years agonikkidan
12 years agotkfinn97
12 years agoSallyP123
12 years agogobruno
12 years agofrozenelves
12 years agoSpringtimeHomes
12 years agokfhl
12 years agoprairiemom61
12 years agonikkidan
12 years agoRandom Arts
5 years agoDenita
5 years agochisue
5 years agoVirgil Carter Fine Art
5 years agolast modified: 5 years agoAnglophilia
5 years agozorroslw1
5 years agoAbhi sh
3 years agolast modified: 3 years agoWestCoast Hopeful
3 years agoWestCoast Hopeful
3 years agoMegz
3 years agoWestCoast Hopeful
3 years agoMegz
3 years agoP M
2 years agoPinebaron
2 years agolast modified: 2 years agoWestCoast Hopeful
2 years agoP M
2 years agoWestCoast Hopeful
2 years ago
Related Stories
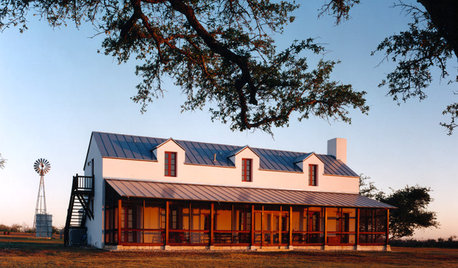
FARMHOUSESHouzz Tour: German Tradition Deep in the Heart of Texas
Rooted in architecture from the 1800s, this award-winning home mixes history with the vernacular of today
Full Story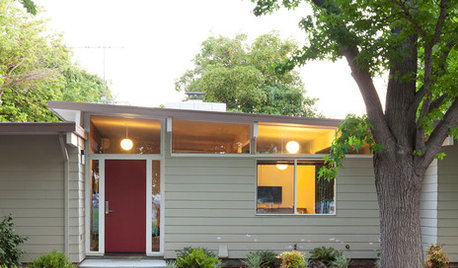
FRONT DOOR COLORSFront and Center Color: When to Paint Your Door Deep Red
Rich reds draw the eye and send an inviting message. See if one of these palettes speaks to you for your own front door
Full Story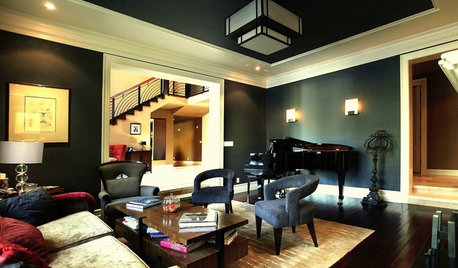
DECORATING GUIDES9 Ways to Use Rich, Dark Paint
See how deep colors — navy blue, charcoal, dark chocolate — can bring out your home's best details
Full Story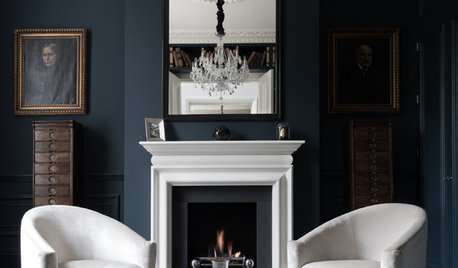
DECORATING GUIDESSo Your Style Is: Darkly Romantic
Envelop yourself in mysterious luxury with deep colors, rich textures and unexpected details
Full Story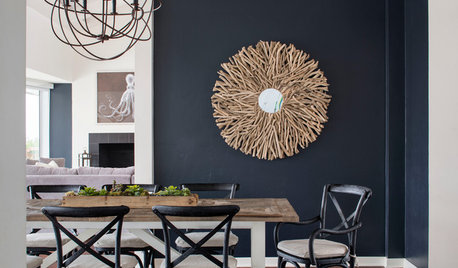
DECORATING GUIDESWhat Goes With Dark Walls?
Bring out the beauty of dark blue, charcoal and black walls with these decorative matchups
Full Story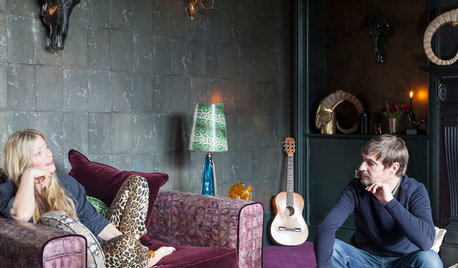
HOUZZ TOURSMy Houzz: A Creative Home Bursting With Dark Colors
Animal skulls, snakeskin wallpaper and black candles: This creative couple’s home celebrates an extravagant mix of color and texture
Full Story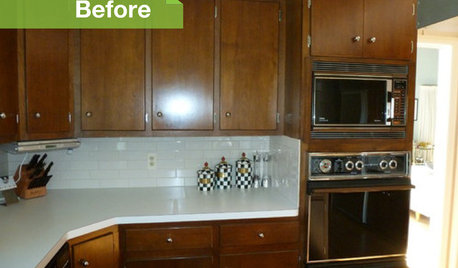
KITCHEN DESIGN3 Dark Kitchens, 6 Affordable Updates
Color advice: Three Houzzers get budget-friendly ideas to spruce up their kitchens with new paint, backsplashes and countertops
Full Story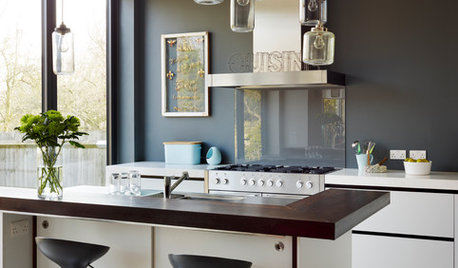
DECORATING GUIDES10 Ways to Go Dark in a Contemporary Kitchen
Moody is big news in kitchen design. Find inspiration with these interpretations
Full Story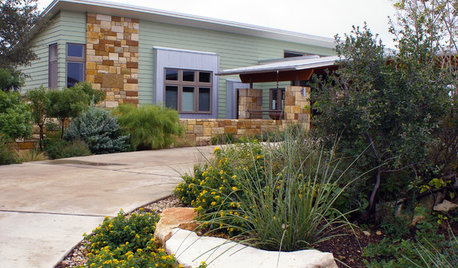
HOUZZ TOURSMy Houzz: Austin Haven with Amazing Views
Natural materials, energy-efficient design and a screened-in porch take in a stunning hillside
Full Story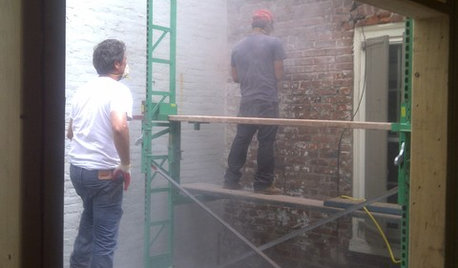
HOUSEKEEPING10 Problems Your House May Be Trying to Show You
Ignore some of these signs and you may end up with major issues. We tell you which are normal and which are cause for concern
Full Story





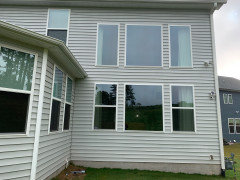
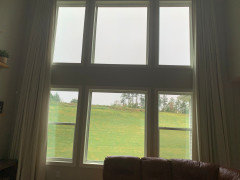
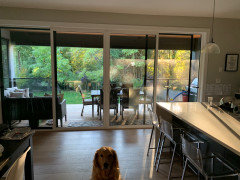
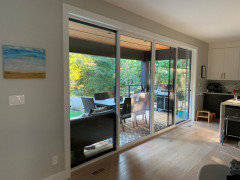



nini804