Mission Impossible? Help ? Narrow lot plan, with 3 car garage
nightowlrn
10 years ago
Featured Answer
Sort by:Oldest
Comments (33)
shifrbv
10 years agoautumn.4
10 years agoRelated Professionals
Palmer Architects & Building Designers · Glenpool Home Builders · Syracuse Home Builders · The Crossings General Contractors · Barrington General Contractors · Brownsville General Contractors · Dothan General Contractors · Jackson General Contractors · Little Egg Harbor Twp General Contractors · Mentor General Contractors · Norridge General Contractors · North New Hyde Park General Contractors · Parkersburg General Contractors · Poquoson General Contractors · Seabrook General ContractorsUser
10 years agovirgilcarter
10 years agoKaren15
10 years agoKaren15
10 years agolazy_gardens
10 years agolive_wire_oak
10 years agoOaktown
10 years agoOaktown
10 years agonightowlrn
10 years agoAnnie Deighnaugh
10 years agoineffablespace
10 years agonightowlrn
10 years agolavender_lass
10 years agoakshars_mom
10 years agomrspete
10 years agoineffablespace
10 years agokirkhall
10 years agonightowlrn
10 years agonightowlrn
10 years agonightowlrn
10 years agoUser
10 years agoBelfastBound
10 years agonightowlrn
10 years agolyfia
10 years agoUser
10 years agonightowlrn
10 years agobevangel_i_h8_h0uzz
10 years agonightowlrn
10 years agomlweaving_Marji
10 years agonightowlrn
9 years ago
Related Stories
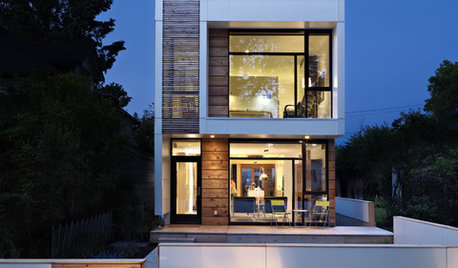
HOUZZ TOURSHouzz Tour: Wide-Open Views on a Narrow Canadian Lot
Expansive glass walls facing the street create openness, sun-filled rooms and closer relations with the neighbors
Full Story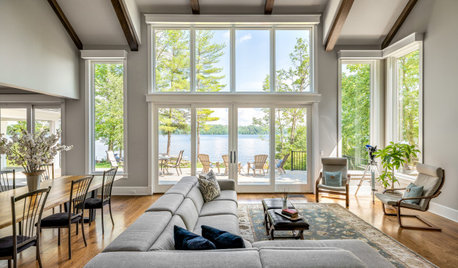
DECORATING GUIDESCould a Mission Statement Help Your House?
Identify your home’s purpose and style to make everything from choosing paint colors to buying a new home easier
Full Story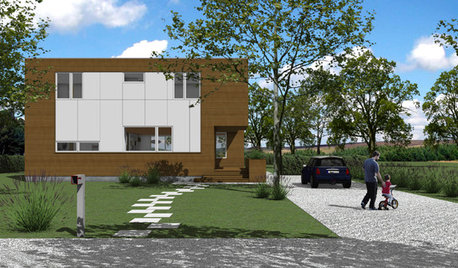
ARCHITECTURE3 Home Design Solutions to Challenging Building Lots
You don't need to throw in the towel on an irregular homesite; today's designers are finding innovative ways to rise to the challenge
Full Story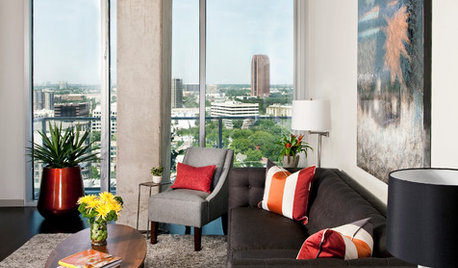
DECORATING GUIDESMission Possible: A Designer Decorates a Blank Apartment in 4 Days
Four days and $10,000 take an apartment from bare to all-there. Get the designer's daily play-by-play
Full Story
LIFE12 House-Hunting Tips to Help You Make the Right Choice
Stay organized and focused on your quest for a new home, to make the search easier and avoid surprises later
Full Story
ARCHITECTUREHouse-Hunting Help: If You Could Pick Your Home Style ...
Love an open layout? Steer clear of Victorians. Hate stairs? Sidle up to a ranch. Whatever home you're looking for, this guide can help
Full Story
STANDARD MEASUREMENTSThe Right Dimensions for Your Porch
Depth, width, proportion and detailing all contribute to the comfort and functionality of this transitional space
Full Story
HOUSEKEEPINGThree More Magic Words to Help the Housekeeping Get Done
As a follow-up to "How about now?" these three words can help you check more chores off your list
Full Story
COLORPick-a-Paint Help: How to Quit Procrastinating on Color Choice
If you're up to your ears in paint chips but no further to pinning down a hue, our new 3-part series is for you
Full Story
BATHROOM WORKBOOKStandard Fixture Dimensions and Measurements for a Primary Bath
Create a luxe bathroom that functions well with these key measurements and layout tips
Full StoryMore Discussions






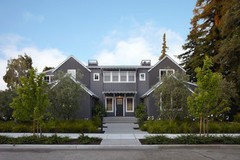
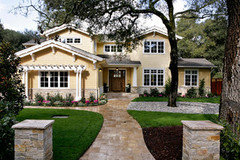
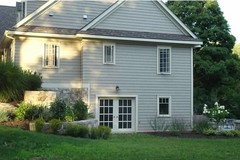




musicgal