Stair tread design - 21" run?
chris401
11 years ago
Related Stories
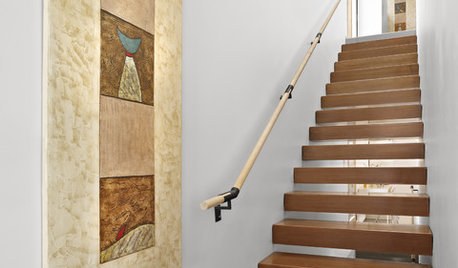
KNOW YOUR HOUSEStair Design and Construction for a Safe Climb
Learn how math and craft come together for stairs that do their job beautifully
Full Story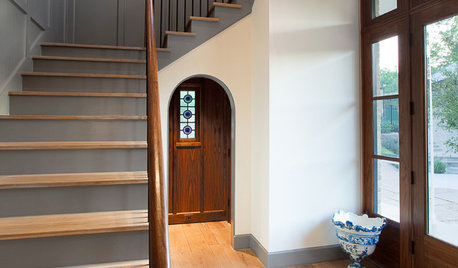
CONTRACTOR TIPSAn Expert Guide to Safe and Stylish Staircases
Understanding how stairs are designed and laid out can help you make the best decisions for safety and beauty in your home
Full Story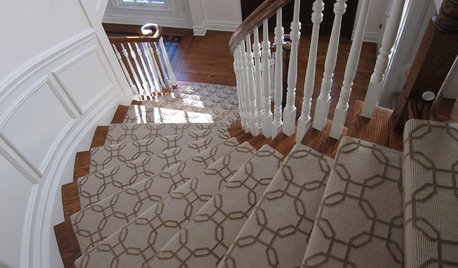
STAIRWAYSGeometric Runners Shape Stairway Style
Can a geometric-patterned runner hide stains, protect stairs and create interest in interior designs? You do the math
Full Story
LIFE21 Things Only People Living With Kids Will Understand
Strange smells, crowded beds, ruined furniture — here’s what cohabiting with little monsters really feels like
Full Story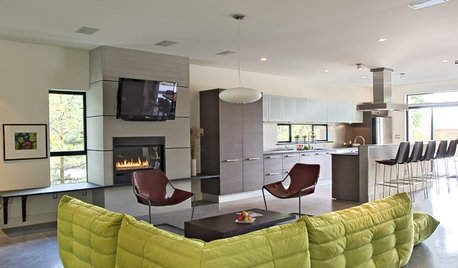
HOUZZ TOURSHouzz Tour: Modern, Ecofriendly Prefab in Seattle
Green materials and a connection with nature help this prefab house, and the family who lives there, tread lightly on the earth
Full Story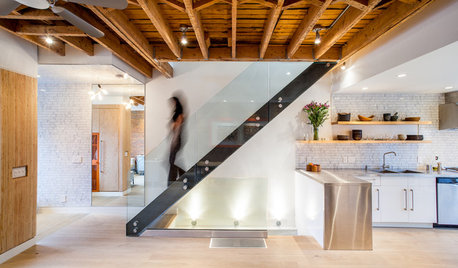
HOW TO PHOTOGRAPH YOUR HOUSEStep Right Up: Expressing Movement on Modern Stairs
Seeing a person on a staircase changes our perception of the design
Full Story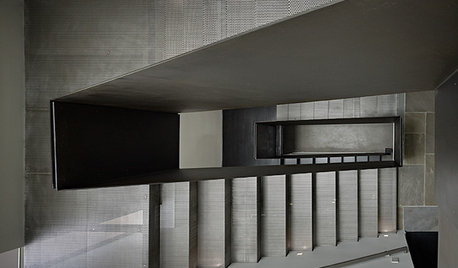
STAIRWAYSBeautiful Stairs: Safety Meets Style
Solid to Near-Transparent Materials Turn the Humble Railing Into High Design
Full Story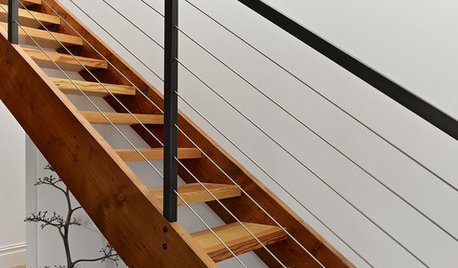
ARCHITECTUREDesign Workshop: Modern Handrail Details
What to know about material, shape and customizable options when designing a handrail
Full Story
STANDARD MEASUREMENTSThe Right Dimensions for Your Porch
Depth, width, proportion and detailing all contribute to the comfort and functionality of this transitional space
Full Story
DECORATING GUIDES13 Home Design and Decor Trends to Watch for in 2013
It's predictions ahead as we find out what's on the radar of designers and makers for the coming year
Full StoryMore Discussions










User
chris401Original Author
Related Professionals
American Fork Architects & Building Designers · Ken Caryl Architects & Building Designers · Winchester Architects & Building Designers · Carnot-Moon Home Builders · Fargo Home Builders · Berkeley General Contractors · DeRidder General Contractors · Groton General Contractors · Hermitage General Contractors · Homewood General Contractors · Melville General Contractors · Norfolk General Contractors · Phenix City General Contractors · Rohnert Park General Contractors · Syosset General ContractorsUser
chris401Original Author
zone4newby
chris401Original Author
User
chris401Original Author
User