Garage under Garage? Annie...
nostalgicfarm
10 years ago
Related Stories
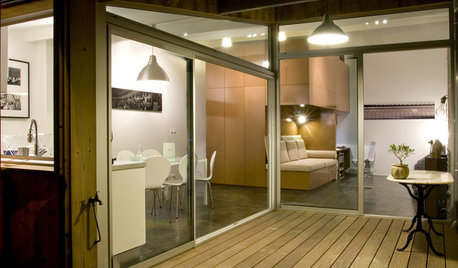
GARAGES6 Incredible Garage Conversions
Trading car storage for capacious living space, these garage conversions leave their former incarnations in the dust
Full Story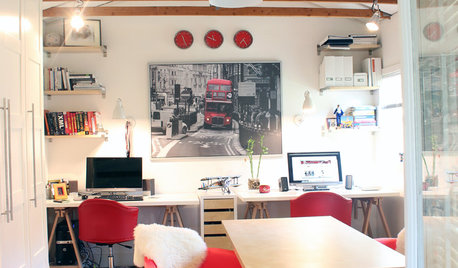
GARAGES6 Great Garage Conversions Dreamed Up by Houzzers
Pull inspiration from these creative garage makeovers, whether you've got work or happy hour in mind
Full Story
HOUZZ TOURSHouzz Tour: From Detached Garage to First Solo Studio
Postcollege, a daughter stays close to the nest in a comfy pad her designer mom created from the family's garage
Full Story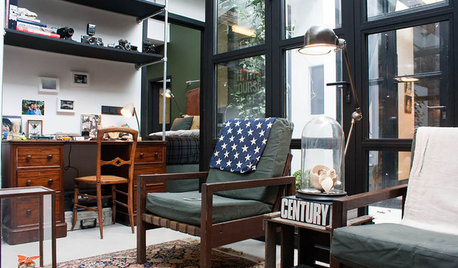
HOUZZ TOURSMy Houzz: Domesticating a Rugged Amsterdam Garage
Strong contrasts, myriad collections and vintage touches give a designer’s converted home in the Netherlands creative flair
Full Story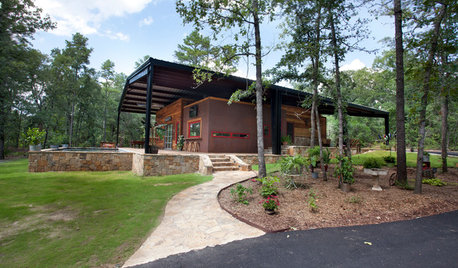
HOUZZ TOURSHouzz Tour: Under a Metal Canopy in Texas
New technology, reclaimed materials and an enormous protective roof combine in this Hawkins home for irresistible modern rustic charm
Full Story
SHOP HOUZZShop Houzz: Bestselling Storage Solutions Under $100
Up to 60% off organizers, racks, shelves and containers
Full Story0

SHOP HOUZZShop Houzz: Up to 50% Off Garage Storage Essentials
Roll up your sleeves — it’s time to organize your garage
Full Story0

SHOP HOUZZShop Houzz: The Gadget Garage
The best charging stations and organizers for your phone, tablet and laptop
Full Story0
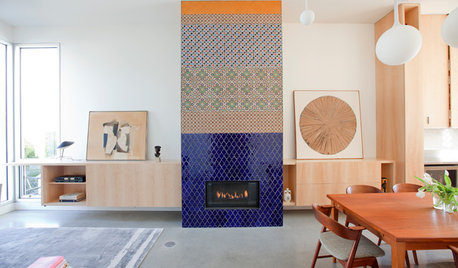
HOUZZ TOURSHouzz Tour: Innovative Home Reunites Generations Under One Roof
Parents build a bright and sunny modern house where they can age in place alongside their 3 grown children and significant others
Full Story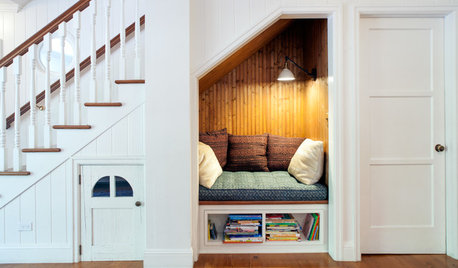
DECORATING GUIDES8 Clever Ideas for the Space Under the Stairs
This small area can be an ideal spot for a reading nook, playspace, mini office and more
Full Story







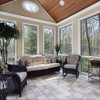
kwoody51
Annie Deighnaugh
Related Professionals
Beachwood Architects & Building Designers · Franklin Architects & Building Designers · North Bergen Architects & Building Designers · Ronkonkoma Architects & Building Designers · Pine Bluff Home Builders · Eagan General Contractors · Burlington General Contractors · Dover General Contractors · Elmont General Contractors · Kailua Kona General Contractors · Montclair General Contractors · Norman General Contractors · Rolla General Contractors · Seal Beach General Contractors · Signal Hill General ContractorsDLM2000-GW
nostalgicfarmOriginal Author
Annie Deighnaugh
Annie Deighnaugh