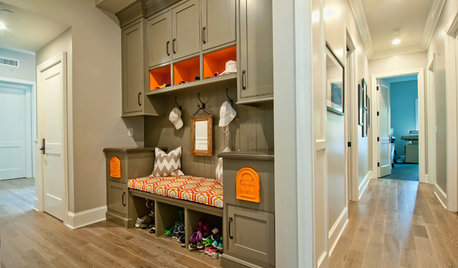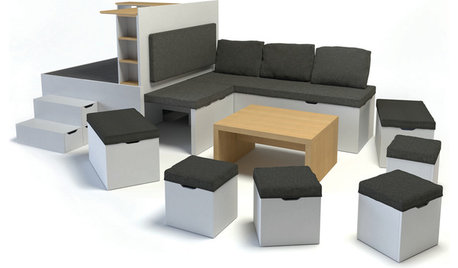Need to trim LVL from 18" to 16" - Can I?
odom1846
10 years ago
Related Stories

DECORATING GUIDES18 Clever DIY Ideas from 6 Home Décor Bloggers
Put your own spin on inventive decorating ideas like tin-can planters, knitted cozies, extra shelving, creative curtains and more
Full Story
FUN HOUZZEverything I Need to Know About Decorating I Learned from Downton Abbey
Mind your manors with these 10 decorating tips from the PBS series, returning on January 5
Full Story
MOST POPULAR16 Ways to Get More From Your Small Backyard
Make a tight or awkward yard a real destination with these design tricks from the pros
Full Story
LIME FOLIAGE16 Stunners From an English Garden Center
Get the abundant, overflowing look of an English garden with these hardworking spring-blooming plants and flowers
Full Story
DECORATING GUIDES7 Ways to Paint Your Trim Fantastic, From Classic to Fearless
Give your rooms an edge with a trim treatment that shows attention to detail
Full Story
LAUNDRY ROOMSThe Cure for Houzz Envy: Laundry Room Touches Anyone Can Do
Make fluffing and folding more enjoyable by borrowing these ideas from beautifully designed laundry rooms
Full Story
ENTRYWAYSSingle Design Moves That Can Transform an Entry
Take your foyer from merely fine to fabulous with one brilliant touch
Full Story
DREAM SPACESWe Can Dream: Nurturing Escapes for Penning a Poem
16 picturesque hideaways built to inspire contemplation and a favorite slow art form
Full Story
COLORPaint-Picking Help and Secrets From a Color Expert
Advice for wall and trim colors, what to always do before committing and the one paint feature you should completely ignore
Full Story
SMALL SPACESHow Portability Can Make You Happier at Home
Downsizing your stuff and going for maximum mobility can actually make your home feel bigger and your life feel fuller
Full StoryMore Discussions










renovator8
live_wire_oak
Related Professionals
Seattle Architects & Building Designers · Dinuba Home Builders · Immokalee Home Builders · McKeesport Home Builders · Sunrise Home Builders · Big Lake General Contractors · Chicago Ridge General Contractors · Elmont General Contractors · Forest Hills General Contractors · Great Falls General Contractors · Lincoln General Contractors · Marysville General Contractors · Plano General Contractors · Port Saint Lucie General Contractors · Rossmoor General Contractorsodom1846Original Author
mushcreek
renovator8
virgilcarter
odom1846Original Author
mushcreek
sombreuil_mongrel
odom1846Original Author
renovator8