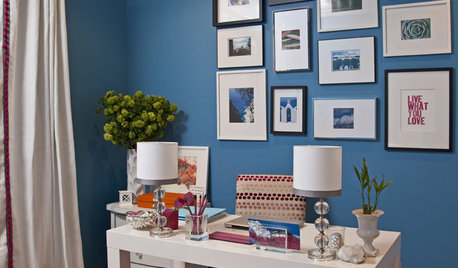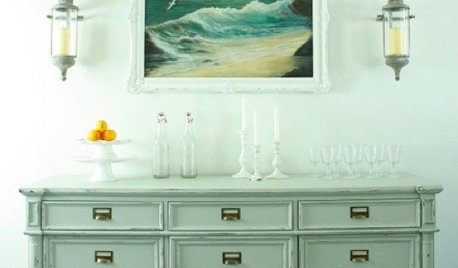Anyone built either of these
jcalisi
12 years ago
Related Stories

MUDROOMSThe Cure for Houzz Envy: Mudroom Touches Anyone Can Do
Make a utilitarian mudroom snazzier and better organized with these cheap and easy ideas
Full Story
LAUNDRY ROOMSThe Cure for Houzz Envy: Laundry Room Touches Anyone Can Do
Make fluffing and folding more enjoyable by borrowing these ideas from beautifully designed laundry rooms
Full Story
BUDGET DECORATINGThe Cure for Houzz Envy: Entryway Touches Anyone Can Do
Make a smashing first impression with just one or two affordable design moves
Full Story
HOME OFFICESThe Cure for Houzz Envy: Home Office Touches Anyone Can Do
Borrow these modest design moves to make your workspace more inviting, organized and personal
Full Story
DECORATING GUIDESThe Cure for Houzz Envy: Guest Room Touches Anyone Can Do
Make overnight guests feel comfy and cozy with small, inexpensive niceties
Full Story
DECORATING GUIDESThe Cure for Houzz Envy: Family Room Touches Anyone Can Do
Easy and cheap fixes that will help your space look more polished and be more comfortable
Full Story
BUDGET DECORATINGThe Cure for Houzz Envy: Living Room Touches Anyone Can Do
Spiff up your living room with very little effort or expense, using ideas borrowed from covetable ones
Full Story
DECORATING GUIDESThe Cure for Houzz Envy: Dining Room Touches Anyone Can Do
Get a decorator-style dining room on the cheap with inexpensive artwork, secondhand furniture and thoughtful accessories
Full Story
BEDROOMSThe Cure for Houzz Envy: Master Bedroom Touches Anyone Can Do
Make your bedroom a serene dream with easy moves that won’t give your bank account nightmares
Full Story
CLOSETSThe Cure for Houzz Envy: Closet Touches Anyone Can Do
These easy and inexpensive moves for more space and better organization are right in fashion
Full StoryMore Discussions









renovator8
bevangel_i_h8_h0uzz
Related Professionals
Bell Design-Build Firms · Evans Home Builders · Troutdale Home Builders · Three Lakes General Contractors · Bon Air General Contractors · Cumberland General Contractors · Forest Grove General Contractors · Franklin General Contractors · Fredonia General Contractors · New Milford General Contractors · Norridge General Contractors · North Lauderdale General Contractors · Port Huron General Contractors · Valle Vista General Contractors · Westmont General ContractorsjcalisiOriginal Author
renovator8
renovator8
nini804
jcalisiOriginal Author
nini804
worthy
renovator8
jcalisiOriginal Author
nini804
lavender_lass
bevangel_i_h8_h0uzz
renovator8
worthy
renovator8
worthy
jcalisiOriginal Author
lavender_lass
renovator8
Justine
renovator8
renovator8