What makes your house special?
jkdavis
9 years ago
Related Stories
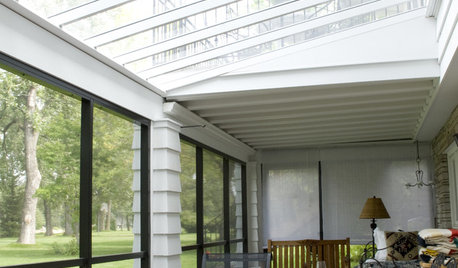
Make a Space Special with Glass
A ceiling here, a wall there — some extra translucence can create a magical space
Full Story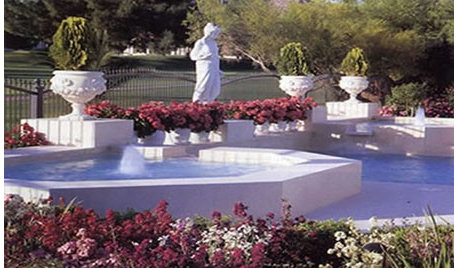
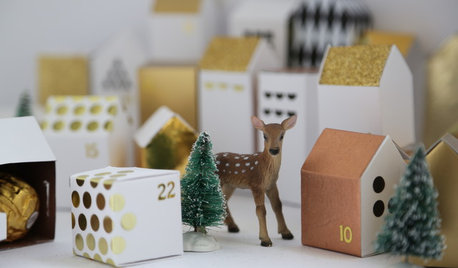
HOLIDAYSMake Your Own Mini Advent Village
Make the run-up to Christmas extra special with a treat a day in each tiny paper Advent house
Full Story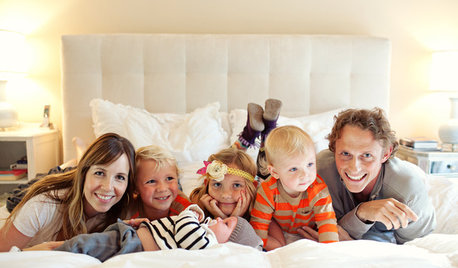
HOUZZ TOURSHouzz Tour: Light and Lovely Home with a Special History
Trina McNeilly redecorates the house she grew up in for her family of 6
Full Story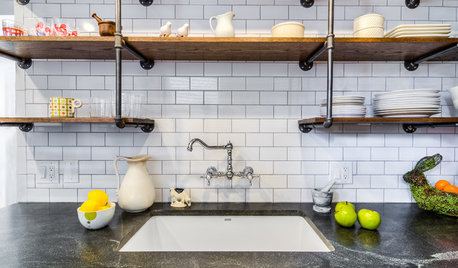
KITCHEN DESIGNNew This Week: 3 Modern Kitchens With Something Special
Looking to make your kitchen feel unique? Look to these spaces for inspiration for tile, style and more
Full Story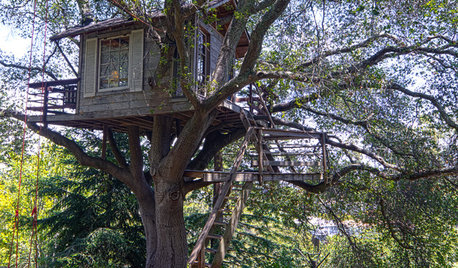
DREAM SPACESA Northern California Tree House Makes Memories
Designed with utmost respect for the tree cradling it, a cozy house gives overnighters an experience to cherish
Full Story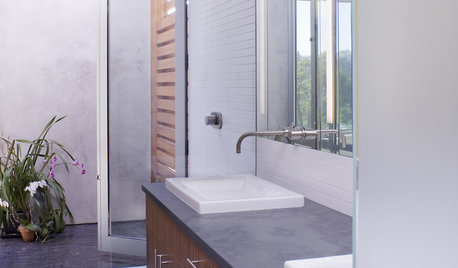
BATHROOM DESIGN10 Amenities to Make Your Bathroom Extraordinary
Go beyond the basics for a luxury bathroom experience, with extra-special options starting at only $25
Full Story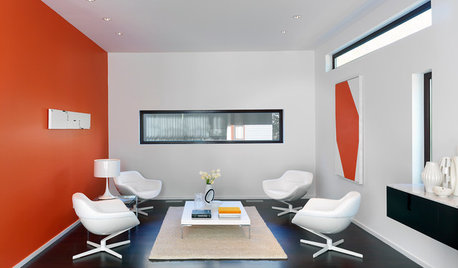
DECORATING GUIDES8 Statement Walls to Make You Swoon
See how color, texture and other special treatments can turn a plain wall into a stunner
Full Story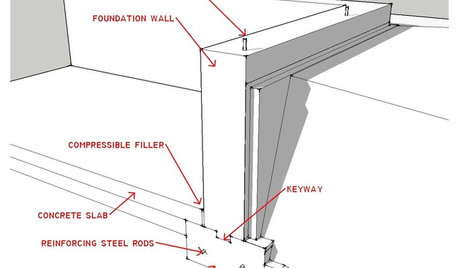
ARCHITECTUREKnow Your House: What Makes Up a Home's Foundation
Learn the components of a common foundation and their purpose to ensure a strong and stable house for years to come
Full Story










Michelle
jkdavisOriginal Author
Related Professionals
New River Architects & Building Designers · Portage Architects & Building Designers · West Jordan Architects & Building Designers · East Ridge Home Builders · Fort Worth Home Builders · Immokalee Home Builders · Puyallup Home Builders · Aurora General Contractors · Bellingham General Contractors · Chowchilla General Contractors · Keene General Contractors · New Carrollton General Contractors · New River General Contractors · Oneida General Contractors · Parma General ContractorsjkdavisOriginal Author
jkdavisOriginal Author
jkdavisOriginal Author
Annie Deighnaugh
dekeoboe
pps7
jkdavisOriginal Author
Mistman
galore2112
gabbythecat
Pinebaron
jkdavisOriginal Author
unclehippie
lavender_lass
LogBuildDreams
mushcreek
nini804