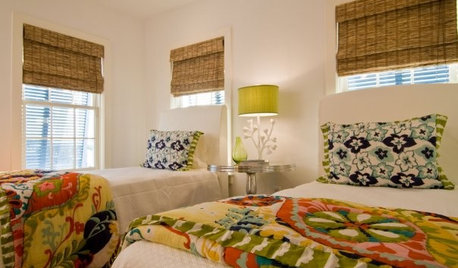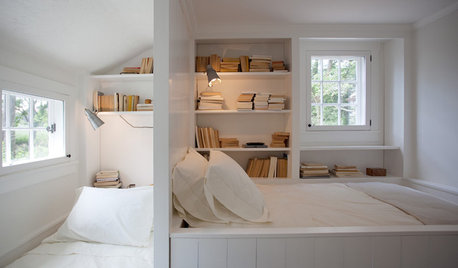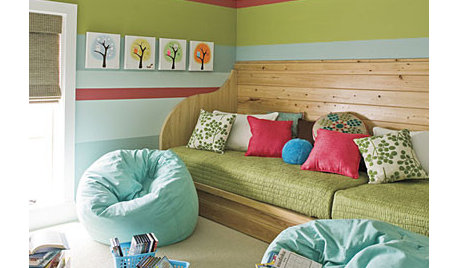Guest Bedroom Layout
stlblufan
10 years ago
Related Stories

HOUZZ TOURSMy Houzz: Fresh Color and a Smart Layout for a New York Apartment
A flowing floor plan, roomy sofa and book nook-guest room make this designer’s Hell’s Kitchen home an ideal place to entertain
Full Story
HOUZZ TOURSHouzz Tour: Pros Solve a Head-Scratching Layout in Boulder
A haphazardly planned and built 1905 Colorado home gets a major overhaul to gain more bedrooms, bathrooms and a chef's dream kitchen
Full Story
MORE ROOMSBe Our Guest(s): Twin Bed Guest Rooms
See Why the Versatile Twin Could be the Best Choice for That Spare Room
Full Story
BEDROOMSGuest Rooms That Work
The Hardworking Home: Get all the sleeping space for guests you need — and in some cases extra storage — with these solutions
Full Story
HOUZZ TOURSHouzz Tour: Stellar Views Spark a Loft's New Layout
A fantastic vista of the city skyline, along with the need for better efficiency and storage, lead to a Houston loft's renovation
Full Story
HOUZZ TOURSHouzz Tour: A New Layout Opens an Art-Filled Ranch House
Extensive renovations give a closed-off Texas home pleasing flow, higher ceilings and new sources of natural light
Full Story
DECORATING GUIDES7 Tips to Combine a Playroom and Guest Room
Nurture ABC fun by day and 'Zzzzz' at night with these ideas that cater to both kids and overnight guests
Full Story
KITCHEN DESIGNKitchen Layouts: A Vote for the Good Old Galley
Less popular now, the galley kitchen is still a great layout for cooking
Full Story
TILEHow to Choose the Right Tile Layout
Brick, stacked, mosaic and more — get to know the most popular tile layouts and see which one is best for your room
Full Story
KITCHEN DESIGNKitchen Layouts: Ideas for U-Shaped Kitchens
U-shaped kitchens are great for cooks and guests. Is this one for you?
Full StoryMore Discussions










Annie Deighnaugh
stlblufanOriginal Author
Related Professionals
Keansburg Architects & Building Designers · North Bergen Architects & Building Designers · Rocky Point Architects & Building Designers · Schiller Park Architects & Building Designers · Clearfield Home Builders · Norco Home Builders · North Richland Hills Home Builders · Troutdale Home Builders · Wilmington Home Builders · Hunt Valley Home Builders · Hartford General Contractors · Kyle General Contractors · Montclair General Contractors · Palatine General Contractors · West Mifflin General Contractorschicagoans
Annie Deighnaugh