Low budget house - Box vs. L shape
lil
9 years ago
Related Stories
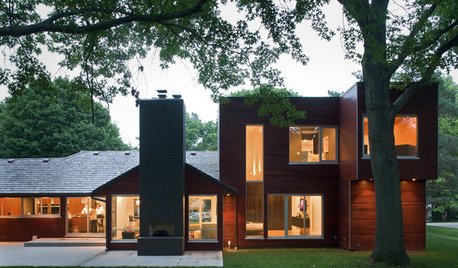
REMODELING GUIDESInventive Design: L-Shaped Windows
Out-of-the-box windows offer new angle on natural light
Full Story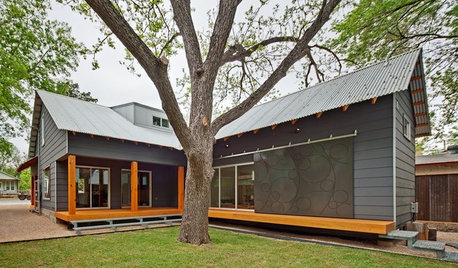
REMODELING GUIDESGreat Compositions: The L-Shaped House Plan
Wings embracing an outdoor room give home and landscape a clear sense of purpose
Full Story
MODERN ARCHITECTUREBuilding on a Budget? Think ‘Unfitted’
Prefab buildings and commercial fittings help cut the cost of housing and give you a space that’s more flexible
Full Story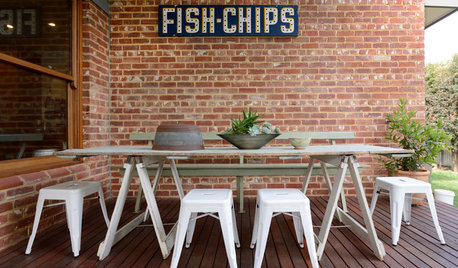
GARDENING AND LANDSCAPINGBudget Decorator: 10 Ways to Deck Out Your Patio
Hang a vintage sign here and some inexpensive curtains there, for a patio or deck that looks polished and pulled together
Full Story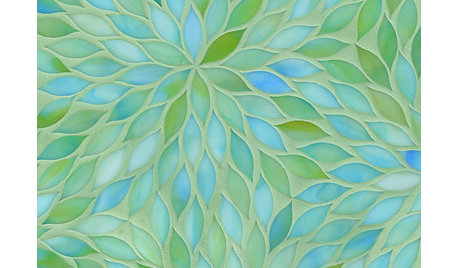
PRODUCT PICKSGuest Picks: Beautiful Backsplash Tiles for Every Budget
Explore 20 tiles curated by a pro interior designer, ranging from everyday affordable to art for the kitchen
Full Story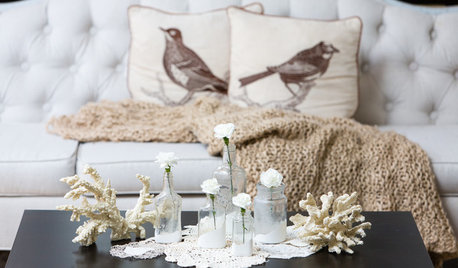
DECORATING GUIDESBudget Decorator: Let’s Go Thrifting
Dip into the treasure trove of secondhand pieces for decor that shows your resourcefulness as much as your personality
Full Story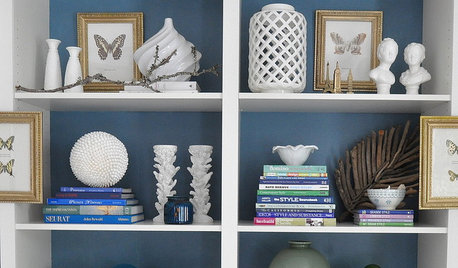
MOST POPULARBudget Decorator: Shop Your Home for a New Look
Redecorate without spending a cent by casting a creative eye on the showroom called home
Full Story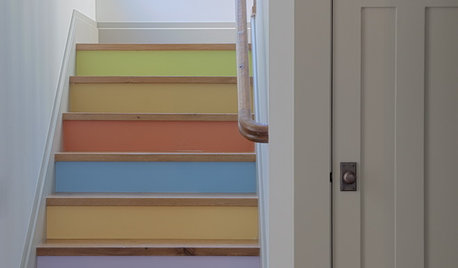
DECORATING GUIDESBudget Decorator: 16 Fab Spring Updates for Very Little Green
Turn your fancy to low-cost enhancements this spring, for a freshly decorated home you'll fall in love with
Full Story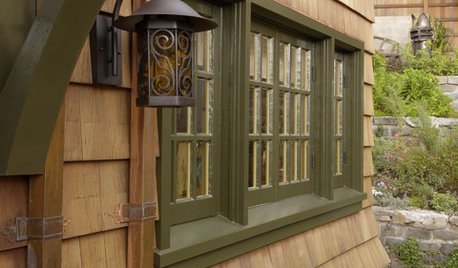
ENTRYWAYSUpgrade Your Front Entry the Budget-Friendly Way
Freshen your facade and create an air of welcome from the get-go with these tips and affordable finds
Full Story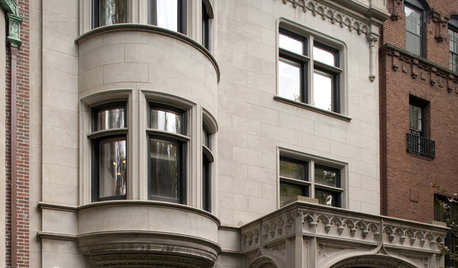
REMODELING GUIDES8 Ways to Stick to Your Budget When Remodeling or Adding On
Know thyself, plan well and beware of ‘scope creep’
Full StorySponsored
Industry Leading Interior Designers & Decorators in Franklin County
More Discussions






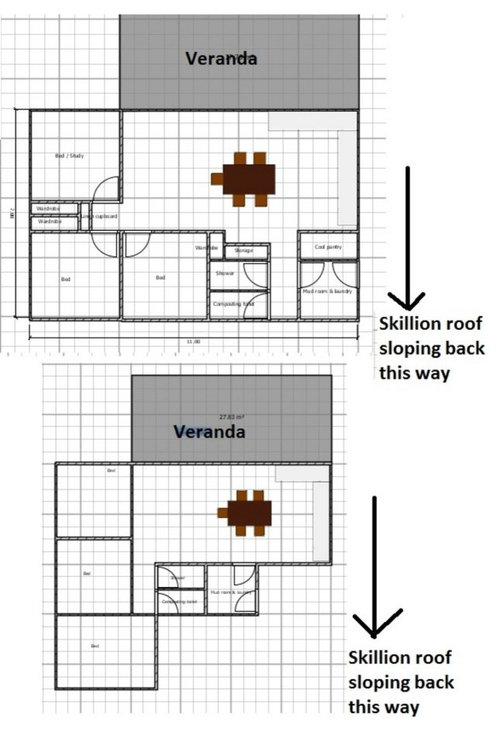


lilOriginal Author
mushcreek
Related Professionals
Hockessin Architects & Building Designers · Lincolnia Home Builders · Orange City Home Builders · Spanish Springs Home Builders · Westwood Home Builders · Arlington General Contractors · Alamo General Contractors · Bloomington General Contractors · Erie General Contractors · Greensburg General Contractors · Jacinto City General Contractors · Jackson General Contractors · Jericho General Contractors · Westerly General Contractors · Palm River-Clair Mel General ContractorsRaMc
Ben14
amberm145_gw
mushcreek
amberm145_gw
lilOriginal Author
renovator8