Tell me why I should build a 2 story?
My dream house is a 1 1/2 story with full basement. I love the idea of a pretty staircase. I also love the idea that my 2 girls could have their own floor (son would be in walkout basement). However, I am really fighting with myself about the necessity of that second floor. I am guessing that it would cost about 60K, as I would do 2 bedrooms, shared bath, and above garage bonus room. In addition, even though my baby is only 3 1/2 now, 10 years after we get done building, I will nearly be an empty nester. That leaves a whole floor rarely used!
If I don't do the second story, I would (most likely) do ICF walkout basement. I would put the 3 kids rooms downstairs, with a rec room/kitchenette area, and additional mudroom/laundry. I have no doubt that the basement rooms would be any less nice than the "average" second story bedroom. We will also have a 2,000 square foot "fun" barn with pool table, etc. In addition a creek, garden, and other farm stuff, so my kids would not be deprived.
Practically speaking, it makes so much sense...cheaper, less cleaning, only having one floor of kids rooms to check for disasters, girls wouldn't need to go down 2 flights of stairs to get to our "backyard", less cleaning, lower property taxes, less heating/cooling.....
But will I regret not having that second story? I guess I am not really doing anything that different than someone who builds a 2 story on a slab. I know I don't want my kids on the main floor, so that is out :). I just worry about being too logical and not getting what I really want. (Although, I would feel less guilty about adding up to 200 more sq ft to main floor footprint!).
Would love to hear your thoughts!
Comments (57)
mu3jump
10 years agolast modified: 9 years agoGreat discussion! We have been thinking through this same predicament as well. We are building just to the south of you in Kansas and ranch homes with daylight basements are the norm here right now; but we really want that farmhouse feel and are going with a 2 story.
Much of our reasoning lines up with Autumn.4's thoughts. I didn't love the idea of having the kids in the basement and I didn't want their rooms on the main floor taking up views and light. Also, while our kids are in the house, I liked the idea of being able to have some of our family friends stay with us for a week at a time and have their own private space in the basement.
We are living in a two story now, and I adore the views from the second floor; it feels like I'm in a tree house. When we are empty nesters, we can just live on the main floor. My in-laws have a 2 story home, and they say they don't feel lost in it. With the visiting grandchildren and groups that they host at the house, they feel that most of the house gets utilized. I like JDez's idea of at least having one room on the second floor. We had one plan that we were considering that had that and then the kids' rooms in the basement.
Good luck to you!
Related Professionals
Beachwood Architects & Building Designers · Panama City Beach Architects & Building Designers · Royal Palm Beach Architects & Building Designers · Cypress Home Builders · Delano Home Builders · Fargo Home Builders · Holiday Home Builders · South Sioux City Home Builders · Ashtabula General Contractors · Conneaut General Contractors · De Luz General Contractors · Fredonia General Contractors · Green Bay General Contractors · Hayward General Contractors · New River General Contractorszone4newby
10 years agolast modified: 9 years agoWhether you build a 1 1/2 story or not, there will be space you need while you have kids at home that goes unused when they're gone, right?
I think it's fine to think longterm, but I don't see sacrificing what you think would work best as a family home now in order to build a retirement home when you've got a three year old.
I am not sure if you should go with the 1 1/2 story or not, but I would think about what else you might do with the space in your walkout basement if you didn't have 3 bedrooms down there. I'd also think about Also, I think there can be advantages in the teen years to having kids' bedrooms clearly separate from the places they socialize (not necessarily because *your* kids would sneak into a bedroom with someone, but because a couple of their friends might-- even "good" kids do this).
renovator8
10 years agolast modified: 9 years agoIMO an upper half level would be well worth any additional cost compared to a one level house with bedrooms in the basement because the above ground bedrooms would be far more comfortable not to mention safer. I wouldn't worry about how many steps it takes for your children to get anywhere in the house but I would worry about how accessible the backyard is from the kitchen and family living spaces. If that means a level site, I strongly recommend it.
autumn.4
10 years agolast modified: 9 years agozone4-good point about alternate use of the basement. We have a large open space down there that may be finished 'enough' for them to use as they grow and want to have friends over to watch a movie, play games or whatnot. Our exercise room is also down there that dh and I both regularly use but that doesn't need to be completely 'finished' to be used either. I did not want to give that up no way no how.
I do think if they were really young having them upstairs would feel like they were MILES away but I am sure it would be something that would be gotten used to.
I didn't add our last very temporary reason as they grow so fast but I am looking forward to not having their mess in plain sight all.of.the.time! Sure there will be lego creep that makes it on to the main floor but man I am hoping that most of their stuff stays upstairs. Along with the 2 beds/bath there is a SMALL open 'nook' area that they are looking forward to as 'their space'. I envision them having build-a-thons upstairs with their friends where they can stay mid build instead of us constantly tripping over them while they aren't quite finished, too hard to move, etc. I hope it's the best of both worlds. :)
I sort of wish it was a little bit bigger but then again they will fill whatever size space ya give them!
ILoveRed
10 years agolast modified: 9 years agoFarm--trust me, they always come back! That second floor will get used even after they are all gone. I have 2 kids that are grown and 2 boys still at home. We have a somewhat large home and I love it when everyone comes home and there is plenty of room for all plus the crib for my grandson, plus a separate room for my snoring, elderly mom. Everyone was home at Thanksgiving for 4 days including my mom. Even my dd and her boyfriend that live in town stayed at our house.
If this land is in your family and you will never sell this home AND you can afford it. Build what you want and I think you really want the second floor and basement. Your barn sounds wonderful, btw.
I would seriously think about skipping the bonus room over the garage. I think this will cost more than you think. I have several neighbors that have these spaces for their kids' handouts. When I have seen the kids hanging out at their houses in the winter, they are all hanging out with thick, blankets because they are so poorly heated.
Right now we have a one story home with a full finished walkout basement to the south. It doesn't feel like a basement. My first floor has 3 bedrooms but my boys wanted to move down about a year ago and we let them. It is very private for all of us and we love it.
Still, I am planning to do a second story in our new home and put them upstairs. Why?? Like you...I want a 2 story home with mostly entertaining space in the basement. Maybe a guest room down there...we shall see.
Good luck in your decision making process.
Oh BTW...I can see some of the other poster's points about basement space being yucky but not if well done. This is one of my sons basement room. South windows.
darleneac59
10 years agolast modified: 9 years agoIt's your house and you can do what ever you want and we promise not to talk about you...LOL
I understand what you are going through. We bought a two story 20 years ago when our girls were 2 and 7 (I had always wanted a two story and we don't have basements in Houston). I loved the look of the stairs and decorating them for Christmas but now I can't wait to build our one story. I found I didn't spend as much time upstairs with the kids when they were little. Now I have trouble climbing the stairs after having knee surgery. I will miss the look of the stairs but not the hassle of climbing them and cleaning them.
I wish you luck and no matter what it sounds like you have a beautiful place that the kids will love (really, a 2000 sq ft. fun house, lucky kids).
mrspete
10 years agolast modified: 9 years agoFirst, I wonder if you're considering all the options. Like the person who said they don't have basements in Houston, I live in an area where we don't have basements either; perhaps that's why although you're talking as if you have two choices, I'm seeing more:
1. Build 3-level house per The Dream
2. Build 3-level house per The Dream, and downsize the 2000 sf fun house to cover the extra cost
3. Build 3-level house but omit the upstairs bonus room (a bonus room does add to the cost; simple storage is less expensive)
4. Build 1-story with basement bedrooms for 3 kids
5. Build house + basement bedrooms for 3 kids but also one room "up" which will give you that bonus room in the house and the staircase -- it sounds odd, but my in-laws have this; they use the upstairs room as a workout room and video game room for the kids. Because the staircase itself is pretty expensive, this is an expensive way to add a small amount of square footage.
6. Build 1.5 story with no basement, 3 bedrooms up. You have all the same benefits of three bedrooms in the basement.
As for cost, I think the upper level would cost more than 60K. However, since I have no hard facts, I think you should nail down figures from a builder before you make up your mind. Sometimes math makes choices easier.
As for the children's memories and Dee's sweet story (and I mean no offense to your mother in this), but I suspect what she remembered fondly was her family and her home -- probably not the house itself. It's the people who make memories, not the surroundings. NostalgicFarm, you seem to be very dedicated to building something your children will enjoy, so I strongly suspect you're building the kind of memories you want your kids to carry with them as they go out into the world.
I also agree with the point about your first-floor access to the backyard. Your kids will zip up and down whatever steps you build, but -- if you go with the basement -- in future years, will you have good access to the backyard? You're planting thousands of trees (hope you're renting an auger). You want access to all of that . . . access without going down a flight of stairs through the basement.
Finally, my own opinion:
I think it's very possible to build a house that'll function well for you now AND will also continue to serve as you age. If I were building this project, I would build the main floor that will serve you now AND ALSO will later be a good "empty nest" for you and your husband. I'd build the main floor so that you can, in future years, live most of your life just on that floor. Then I'd put all three kids either up or down -- but I wouldn't go in two directions. In the future, when they come back with their own kids, they're not likely to all visit at once, so you'll have three bedrooms for them. I would not feel any compunction to go to expense for visiting family at this point. When family visits, I'd put the kids together in one room and have the family stay in the other kids' rooms.
Annie Deighnaugh
10 years agolast modified: 9 years agoIf it helps at all, we have a pretty staircase in our foyer, but it only goes down, not up. And our lower level rooms look great and don't feel the least bit "basement" as we designed the "basement" to be real living space.
As far as making use of rooms in the future, are there rooms you could use in the future but are willing to do without for now? For example craft room or office or guest room....flexibility is key as, my parents learned, sometimes kids come back home (like when bro got divorced) or when kids return with their own kids for family visits and such.
We decided that we can't foresee every potential outcome, so we built for our current needs and tried to add flexibility where we could to accommodate whatever potential needs we might have, but recognize there is no perfect solution and it's better to get what we want that works for us now, understanding that as life changes in the future, so may the building and its uses.
I remember when bro was having his first child, he insisted that he had to do X and Y as, once he was a father, he wouldn't be able to do that/have that any more. Of course it was ridiculous and after he was a father their lifestyle managed to accommodate far more than imagined. So will your house.
autumn.4
10 years agolast modified: 9 years agoJust a quick note - I hope my comments didn't infer that a basement is automatically yicky. I am in the midwest and plenty are very nice, walk outs very comfortable spaces. We just didn't want to put the 2 of 3 bedrooms in the basement vs. upstairs. No matter how nice they just aren't viewed the same in the market here.
Our last home was a ranch with a finished basement. This one since we are building up we are not intending on finishing it to the level of the last one (fireplace, wet bar, etc). It will be quite comfortable, lots of light etc but we wanted to have the main floor layed out that we could use it alone if we see fit with the basement as being an option but not a necessity due to lack of space. I hope that makes sense.
ILoveRed
10 years agolast modified: 9 years agoAutumn...no offense taken here. I know what you are saying. Even though I have a 5 bedroom house, technically when we list our home it will be listed as a 3 bedroom home. So, you and Holly both make very good points.
okpokesfan
10 years agolast modified: 9 years agoI say go for it. I grew up in a two story (that my parents, ages 62 and 69, still live in and use all of) and we moved into our new 1 1/2 story home 2 months ago. Our kids are 10 and 12 and I LOVE having a separate space for them (our old house had all the bedrooms packed together--no separation). My downstairs also stays cleaner because they keep most of their stuff upstairs.
We did a bonus room above the garage and I see no difference in temperature between it and the other rooms in the upstairs (they are all connected). My kids spend a lot of time in this room, especially when their friends are over. We did foam insulation and insulated the garage ceiling/bonus floor to aid in keeping it comfortable.
The master, laundry and all the things my DH and I use are on the main floor. However, when the kids are married and have their own kids, I'm sure the second story will still get much use. When we go to my parents to stay, there is plenty of room for everyone.
Good luck!
dekeoboe
10 years agolast modified: 9 years agoI don't understand why you can't have a pretty staircase if you do a main floor plus walk-out basement. That is our set-up and we have a nice, wide, switchback staircase with a large landing and a huge window. You could even do a bigger landing with a window seat.
Since you plan on staying there for awhile, I wouldn't do tan upstairs floor that you think will be unoccupied in the future.
Others have mentioned kids coming back, I wouldn't build for that possibility. It is too uncertain. My parents have four kids and none of us moved back for any length of time.For the same reason, I wouldn't worry about grandchildren. My parents don't have any and all of us are old enough that there aren't going to be any babies.
And, it sounds like you have a lot a landscaping in your future. That is going to take up your time. Enjoy the yard work and being outside rather than being inside and having extra square footage to clean. (Can you tell I would rather be gardening than housecleaning?)
nostalgicfarm
Original Author10 years agolast modified: 9 years agoThanks to everyone for all the thoughtful responses. Dee, you made me tear up :)
A basement will be build regardless, partly because we are lucky enough to be building on a nice slope. Either way, my currently 6 1/2 year old boy will be in a basement room. He loves this idea now, and has even requested a key to keep the girls out (not gonna happen!). I also am not planning any bedrooms other than master on main floor. Although if I do an office, that could be used as a bedroom.
Anni and dek
I may have caused some confusion about the future. I would be keeping the kids bedrooms for them when they visit, or grandkids come stay with me.Mrs.Pete-Thanks for such a thoughtful response. I am very analytical, so think I have considered most of my options, even if I am quick to cross them out :). It was very nice to see them in black and white...thank you very much. A home without a basement in Nebraska is like a home without a formal dining room in the South :). OK, I don't know much about the South, but when I think of South Carolina, I think about very formal dining rooms. I do not know very many homes in our area without a basement though. Also, the barn is actually a family barn that we will tear down and put back up...I would likely design something different if starting from scratch, but the measurements add up to 1000 main floor and another 1000 on the second floor. I am trying to keep in mind that I do not NEED room for a pool table and some of the other things that normally go into a basement.
Annie and Dedeoboe- I would so enjoy seeing your staircases! That could be enough to tip the scales for me :)I know that we could afford to do the second story, but also fear building larger than necessary. I've only got one chance at this! Its also very likely that the house will pass to one of my children, so resale is not on the radar :)
Annie Deighnaugh
10 years agolast modified: 9 years agoAs requested, from the foyer, the staircase goes down:
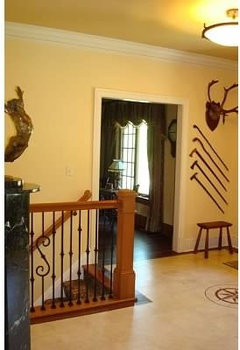
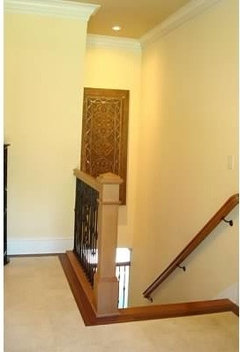
From below, the staircase goes up:


Part of making it not feel like a basement include being able to see daylight both when you look down the staircase and when you look up. We also did it into the foyer so it was part of the living space and we did not put a door or enclose the staircase which would also make it feel more "basement".
nostalgicfarm
Original Author10 years agolast modified: 9 years agoThank you Annie!
I guess I should be thankful to have time to make this decision, but it is really hard knowing what you will regret :). And I'm not at the stage in my thinking of letting the oldest girl decide either! I'm sure they would love having a 2000 sq ft finished basement basically designed for entertaining their friends though!nini804
10 years agolast modified: 9 years agoWell, I am a form over function gal...and I simply love the look, height, presence of a 2-story house. I love beautiful, grand staircases, and yes...we will love seeing our dd sweep down ours in her prom dress! (I even teared up last weekend when she skipped down them in her outfit for her elementary school Daddy-Daughter dance! :) ) In your case, the thought of your 2 dds growing up together up there, sharing a bathroom and secrets is just a sweet picture. Again, just the perspective from a non-practical point of view.
nostalgicfarm
Original Author10 years agolast modified: 9 years agoNini804-That is so much my dilemma ! My girls are 4 1/2 years apart to the day (cupcake sisters-isnt that cute). I can just envision them staying up late talking about boys and girly stuff, and having a bonus room that is glammed out for when their friends come over!
But the practical side of me is saying that their rooms would be very nice in the basement and they wouldn't miss what they didn't know! Since we would be doing a full basement, it also makes sense to finish it now, when we need the space versus 15 years later when kids are moved out!
I also would love to see them coming down a staircase in dresses, but daddy has shotguns....so not sure if a boy would be allowed to take the girls out ;)ILoveRed
10 years agolast modified: 9 years agoMy own experience from our first build...We built the house with the intention of finishing the basement within a couple of years. My oldest dd grew up in that house and graduated HS. So many times she went to friends' houses for get togethers and I regretted not having that basement finished for them to be at our house.
Life got in the way and 13 yrs later we finally got around to finishing it.
If at all possible finish it now while the kids can enjoy it. Basement space is wonderful for kids. At least that has been our experience.
renovator8
10 years agolast modified: 9 years agoNo house type is more efficient than 1 1/2 story. It reduces the size of the foundation with a slight additional cost for dormers (windows would be the same). The stair to the upper level would be on top of the stair to the basement so it would not waste space.
Frankly, I don't understand why you would consider any other configuration and to be honest I have to say I would not ask my children to sleep in the basement nor would I be comfortable with them sleeping on the first floor and in the many years that I have designed houses none of my clients felt differently.
Don't allow unproven assumptions to force you into a design; start with the house type that you like and get some help making it work with the site and your budget.
1 1/2 story houses are architecturally wonderful as well as practical because they add a lot of interest at the roof without creating large empty attic spaces.
I saw an underground house at the NY World's Fair and it taught me that analytical people with an agenda shouldn't design houses for others.
Where is the project located?
autumn.4
10 years agolast modified: 9 years agoOkay so I keep picturing "Father of the Bride" now for you ladies that have girls. I have 2 boys and still chose a 1 1/2 story ;)
For the record - they actually do chit chat at bedtime TOO! We are in a rental now and they are sharing a room. I had hoped it would help them 'get through' the moving process a little easier and I think it has. If you ask them if they want to share when we are in the new house they will emphatically say NO! but I do honestly think they will miss it a litte. I am glad they will have the upstairs to themselves for a little bit of privacy for maybe some continued heart to heart chats?
We have overheard some really funny stuff too. Endearing.
nostalgicfarm
Original Author10 years agolast modified: 9 years agoRenovator8-Thank you very much for your comments. I will say that cost is a huge factor as we are looking at other projects for the land that will add up to the tune of 80-100K. (Example being 2K in trees/bushes this spring and 5K to tear down/store a barn this spring). So I need to be very reasonable when planning the house so we can do this other stuff also.
Would you mind clarifying something for me a bit? I was never planning to put more than the master bedroom on the main floor, although possibly a small office. Being in Nebraska, a basement is nearly a necessity. I am also building on a hill, so a slab is not being considered. In my mind, the footprint of the main floor will only change as I adjust room sizes...so to say I am not moving rooms FROM the main floor in any scenario (although office could be moved to basement). Also, in my mind a basement is cheap square footage, so I would be silly not to do a full basement, even if I partially finish only some of it?
It looks like these "Reverse 1 1/2" are becoming popular in Kansas, which is just South of me, so maybe I would just be setting a trend in Nebraska? I can also understand peoples aversion to kids rooms in the basement, but I feel like an ICF basement can be very nicely done with large rooms, etc and would also make a nice area for my children (who spend most their time outside anyway...6 year old boy got a mini-bike for the holidays, so 8 year old daughter wants a youth size 4-wheeler...these kids aren't missing anything, I'm telling you!)
A standard 2-story isn't my preferred style so that isn't on the radar as an option. I really do love the roof lines of a 1 1/2 story, and the alcoves dormers can provide inside the rooms. But if my main floor footprint isn't changing, and I still pour a full basement, aren't I just looking at additional square footage cost for putting 2 bedrooms and a bonus area ustairs? Or am I only adding much cost if the bonus are is actually above the garage?
FYIW-I am looking between 1800-2100 sq ft on the main floor. Also, as I said, I am building in Omaha, so our housing costs are not super high!
Thanks again for everyone's advice!Dano123321
10 years agolast modified: 9 years agoI feel like I am in the same boat as you. I wanted a 1 and 1/2 story not for the stair case, but for a separate living space and a playroom for my three kids where my main floor is not always trashed with toys etc. Also to take advantage of having more natural light on the main floor, rather than sticking 3 extra bedrooms on the main floor which increases the size. We will also have a full walk out basement. It seems kind of ridiculous to not utilize that space for kids bedrooms. But my kids are between the ages of 4 and in my belly. So I also am having a hard time justifying why it is okay to put them in the basement by themselves. Is it any different than putting them on a second floor by themselves? Not really, but I guess I just have this feeling. Also, resale value would be better I think if you can use your basement as a basement and not a second floor of your home. Its almost as if you would be trying to sell a house without a basement.
Oaktown
10 years agolast modified: 9 years ago>>>"But will I regret not having that second story? . . . I just worry about being too logical and not getting what I really want."
Just being frugal, or avoiding financial hardship? Only you will know where you fall on that spectrum. Is it just a matter of cash flow or a greater burden? Have you spoken with a builder about likely actual costs? If not, that would be a good start. Folks here, though very helpful, can only guess.
You only live once. I think if you have a realistic and reasonable opportunity to build the house of your dreams, you should do it -- but that's just me.
Good luck!
nostalgicfarm
Original Author10 years agolast modified: 9 years agoDano-yes I hear you. We have friends who have 2 girls about 7 and 9 who bought an acreage with their girls rooms in the walkout basement. We will not have the fear of unwanted visitors that we may have in the city, as I feel it is a common assumption that farmers have guns in the house and know how to use them, so the risk goes up for an intruder! I also feel like getting out of a walkout basement in a fire is a much different story than second floor, so that safety issue could be considered. I am not too fearful of the kids sneaking out or their friends sneaking in from the basement. We currently have cameras set up to detect deer, and I have plans to also have our farm on perimeter surveillance. Give my kids one time of sneaking out, and they will never do it again!!!!
Renovator-i guess to re-word my question, if my main floor is 2000 sq ft regardless of bedrooms in the 1/2 story, and a full basement is going to be done anyway, doesn't adding 600 sq ft or so for space in the dormers still add a considerable amount to the cost? I'm not trying to build the cheapest house possible, bt I am trying to be very smart in my thinking. I still have to pay for college for a few of this kids and 2 weddings( Family situation had me elope, so I will get my wedding someday!!!!)
nostalgicfarm
Original Author10 years agolast modified: 9 years agoOaktown-I would say more being on the frugal end. Acreage life has a lot of extra expenses but we chose land versus a massive home. Although I still feel that 2000 square feet on the main without kiddo rooms is maybe larger than I want. Out last house had 1350 on the main with living/kitchen with eating area/master bedroom/extra bedroom/small bathroom. I would be adding bathrooms and closets I have missed them so much! I also want a laundry room and good sized pantry and probably hearth room off kitchen with separate more formal dining room. So the plans I have been looking at for this put me close to 2000, although I may be able to get by with 1850ish.
I want my house to be big enough to be comfortable and have some conveniences but small enough to be cozy :)renovator8
10 years agolast modified: 9 years agoI don't think I understand your space program. Did you plan to put all 3 kids bedrooms in the basement? If not, wouldn't two go on the first floor? I was suggesting a smaller basement and & second floor with 2 bedrooms upstair under the roof.
The problem with one floor living is that there are too many spaces competing for the perimeter windows and kitchens get stuck in the center with too little light which has never been acceptable to me or any of my clients.
When forced to put a bedroom on the first floor I try to stretch the house so it is long enough for all the spaces to have good light. I'm not a fan of the typical central kitchen with all other spaces looking at backsides hanging off of stools like in a tavern.
nostalgicfarm
Original Author10 years agolast modified: 9 years agoRenovator-absolutely, only the master bedroom will be on the main floor. I am taking into account where I want the views. I am looking at having the kitchen at the front with the hearth room at the back of that. Island would have views out the back. Kitchen would also have views off the side of the house. Kitchen/hearth would have my favorite views. Living room would be rectangular with long side running at back of house, and would be between master and hearth. Dining will have lesser views at front of house, but OK with it being a more calm space to catch up with family several dinners a week. Master would be on opposite end of house from kitchen, with good, but lessor views.
So the question becomes: if the main is 2000, and we do a full basement anyway, how much money, time, heating/cooling, taxes would I save utilizing the full basement NOW with 3 very nice kiddo rooms instead of adding a half story above the first floor? And at what cost does it become worth it?
Thanks!autumn.4
10 years agolast modified: 9 years agonostalgic-you don't have to finish the whole basement or even excavate the entire footprint of the main floor do you? Maybe that is an option?
We have 'space' in our basement for another bedroom, rough plumbing for another bath, a large open 'family room', an exercise room and then a nice sized storage/mechanical area that can also be accessed from the garage. Our sq footage is 1600 on the main. By code we did have to insulate the basement (to meet energy standards) even though we are not finishing it as living space right away. So there is a cost that had to be factored in NOW even though the space may be finished LATER. To add drywall, paint and carpet not an overly huge expense. I totally get your question on cost and at what cost does it become worth it but I think only you can answer that.
For us - plain and simple our house will be more marketable than a nicely finished ranch with bedrooms in the basement (even though we are not building to sell). It's hard and it was something that we continually discussed up until we pulled the trigger. We just decided to make the jump and I don't think we will regret it.
We also moved 'up' in house from 1450 square feet 3 bedrooms 2 1/2 baths on that floor to the 1 1/2 which is a smidge larger that we had planned at 2300 sq. feet total (we were hoping to stay under 2000).
Our layout is fairly similar to yours as you have described it (but our dining is also in the rear of the home). We continually came back to - we bought this property and we want to be able to enjoy it and not have the bedrooms hog up all the views and the light.
nostalgicfarm
Original Author10 years agolast modified: 9 years agoAutumn-no, we do not have to dig or excavate the whole basement, but I think our frost line is 4 or 5 feet down, so I'm not seeing where unfinished basement sq footage saves "much". I have called about requirements for code, and do not believe that the basement does have to be insulated, although we are looking at doing ICF with a DIY friendly-contractors help. I also think we would finish the basement one room a year or so by ourselves, so the cost would still be there....just a matter of how if gets used :)
I have considered having the dining at the back right off the kitchen...I think your dining is bumped out, right? Really nice. I decided what I really wanted instead was a small hearth room and then a bumped out booth area and a dining area that was clutter free and out of the way of the dishes!
This is much harder than I thought it would be! Would live to just find a plan and say that's it! It is particularly hard though when you are building a home you don't intend to sell!nostalgicfarm
Original Author10 years agolast modified: 9 years agoAutumn-no, we do not have to dig or excavate the whole basement, but I think our frost line is 4 or 5 feet down, so I'm not seeing where unfinished basement sq footage saves "much". I have called about requirements for code, and do not believe that the basement does have to be insulated, although we are looking at doing ICF with a DIY friendly-contractors help. I also think we would finish the basement one room a year or so by ourselves, so the cost would still be there....just a matter of how if gets used :)
I have considered having the dining at the back right off the kitchen...I think your dining is bumped out, right? Really nice. I decided what I really wanted instead was a small hearth room and then a bumped out booth area and a dining area that was clutter free and out of the way of the dishes!
This is much harder than I thought it would be! Would live to just find a plan and say that's it! It is particularly hard though when you are building a home you don't intend to sell!autumn.4
10 years agolast modified: 9 years agoYes, dining is bumped out about 6 foot. BUT - I think a hearth room as you describe it would be awesome. :)
Agreed - much harder. I thought 'designing our own' would = perfection and 'easy'. Nope, no way! One thing sacrifices another. There is always something.We will likely do as you are thinking of doing - one room at a time as need dictates. No it likely doesn't save much but I'd not want to finish a wasted space that didn't have a purpose either. We were originally going to break up the large family room and then decided why? It is much better used as a multipurpose space this way. Seems the farther you get the more questions ya have!
nostalgicfarm
Original Author10 years agolast modified: 9 years agoAutumn- On the plus side, I've already picked my kitchen sink...only 7,653 more decisions! I was sure that was your dining area I was thinking about! I originally didn't think I wanted a hearth room or a separate dining room
...until I walked in a house with a nice cozy hearth room and saw a floorplan with a separate dining room. Knowing the characteristics and personalities of my family helps walk through how the house will live. Had I built 6 years ago when pregnant with my second, it would have been a much different home! That would've worked too, but now, I weigh more options.
Funny about breaking up the living room....that's kind of what I'm doing with the hearth room...I don't like real open floor plans, so the hearth room will give me the best of both worlds....hopefully! your kitchen and living area are set up really nice where they are open, but don't seem like they will be too open :)
I think the easiest think about buying a home is you can say "I don't like the way they did that", whereas its your own fault when you build!autumn.4
10 years agolast modified: 9 years agoWell hey now - I am still struggling with that one, lol! And a backsplash, ugh. No 'aha!' moments have happened here yet!
Believe me, it's all about compromise: the lay of the land, the budget the spouse, ack! I had to really hold tight to bumping out something as I didn't want a totally open house but dh DID! So that was how we worked it so it didn't feel completely open but yet open enough for what he envisioned. If it were just me I'd have had at least part of the kitchen offset so it wasn't completely visible from the living room but hey, it's not solely me and I am thankful for that too!
I still wonder how it's going to go when I am cleaning up and the kids are talking and the TV is on. In our last home the TV was in the basement, seldom used. With this house we are moving it back upstairs and I am *sure* it will be on more. If that volume creeps up to cover the kitchen clean up hubbub I am gonna be ticked. I am not unreasonable but I can't stand when there are multiple things going on and volumes continue to compete with each other. So - glad we have the basement in case we want to move the TV BACK downstairs. :) So I think a hearth room and a living room are a GREAT idea. An away space is so nice!
The dining room bumpout also serves to block the view of the TV so if the kiddos are doing homework it's not a visible distraction for them.
renovator8
10 years agolast modified: 9 years agoGosh, you're already chosen your kitchen sink.
What i find most frustrating about design discussion on the Garden Web (and why I rarely contribute to them anymore) is the tendency to reverse the order of a good design process.
I have never seen a basement I would want to spend the night in. Its not a matter of finishes; its a matter of first class vs second class space.
My children mean more to me than anything so when they were young they slept on the second floor and so did we. I have put bedrooms in basements in many 3 family townhouses but I have never done it in a single-family house.
You are anticipating too many problems. Start with a good arrangement of spaces and then try to make it work for a reasonable price.
I say, use plastic laminate kitchen counters, vinyl siding and delete the fireplace before putting your kids in the basement.
amh615
10 years agolast modified: 9 years agoDown the road, having grown children/grandchildren visit, it will be nice to have the separate living space.....I wouldn't try to over-analyze what you want in your 'gut/heart' for the sake of practicality. Better to do it the way you want the first time.
autumn.4
10 years agolast modified: 9 years agoOh and practicality - I actually think the 1 1/2 story was most practical for us long term. Or that is how I rationalized it anyhow. :)
mrspete
10 years agolast modified: 9 years agoNice to hear that a 1.5 is so practical. I personally love the look of the roofline of a 1.5, and I see that a person (like me) who wants a main-floor master and secondary bedrooms upstairs would find that the space works out perfectly . . . Whereas all bedrooms up works out nicely for a traditional 2-story . . . but knowing that it's a frugal choice is also good.
As for whether bonus rooms are cold, in my experience they are! But I suspect it's a matter of getting what you pay for. A room over a cold garage will, of course, be cold . . . Unless you specify and pay for extra insulation. I think many people think a bonus room is cheap, perhaps even essentially free since you're paying for the square footage anyway, and when they find out it costs a good bit of money, they cheap out on it.
I don't see a great deal of difference between kids all sleeping "up" or kids all sleeping in the basement. Seems equally safe, private, appropriate.
As for "doing the math", if having the basement is already a foregone conclusion and that money is as good as spent, then, yes, the second floor will be considerably more expensive. I mean, you're taking about zero vs, the cost of a whole second floor. The next obvious step is to find out from a builder just how much extra you're talking.
One last thought on the bushes and trees: wait 'til the end of the summer and buy plants once they go on sale. I've bought slightly-shop-worn azaleas, hydrangeas and other plants at half price or less. And they still have the one year guarantee.
nostalgicfarm
Original Author10 years agolast modified: 9 years agoMrs.Pete-we are buying the majority of the plants from the NRD...about 800 for 1100 total trees/schrubs :)
nostalgicfarm
Original Author10 years agolast modified: 9 years agoRenovator-I can see your point. However a walkout absent can be done much nicer than most of these kiddo bedrooms with the cheapest bathroom fixtures/carpets I see in so many of these homes with over the top master bedroom spaces. I am not talking a dark damp basement but an ICF well done basement.
The only thing I have picked out so far is the kitchen sink. I also know I would like fiber cement siding with some stone, but given that I don't have exterior elevations at this time, those are not completely given. Oh, I will also be using my previous washer/dryer as I refused to sell them with my old home. In the meantime, if I find something that I know will work perfect, I will happily add it to my list. We are still selecting placement of the house and outbuildings. We were 90% on one location, but have moved to another location as our current favorite. I had just nailed down a rough draft of my main floor floorplan on the other location after many countless hours/months. Yes, it still needed a ways to go, but was the general flow. With the new location, my preferred views are from different spits, the driveway comes in a different side, etc, so I am back to the drawing board. The main floor plan is very important, and I am giving it a lot of thought.As far as my kiddos, we have made a huge financial sacrifice for me to stay home the last 8 years to raise them. Even now, I will not be doing my dream job, but something much more flexible so that I can continue to be available during the summer, school breaks, etc. This is not where I thought I would be ten years ago, but sometimes the plans we make for ourselves aren't the ones that we are meant to follow. So I give my all to my kids, often times neglecting myself. Building a house will be no different. But that may mean I give up "my" dream of a staircase/certain house look/etc and they have fantastic basement rooms if that is what is best for the family.
Oaktown
10 years agolast modified: 9 years agoYour kids want you to be happy too :-)
Perhaps your girls really would enjoy the views from their upstairs bedrooms. What do they think?energy_rater_la
10 years agolast modified: 9 years ago"Gosh, you're already chosen your kitchen sink.
What i find most frustrating about design discussion on the Garden Web (and why I rarely contribute to them anymore) is the tendency to reverse the order of a good design process. "LOL! something renovator8 & I are in agreement about.
just a suggestion ... don't do all the 1100 plantings until you have lived there a while.
what looks good on paper doesn't always translate well in the yard. planting shrubs/bushes/trees too close together
doesn't bode well for when they are grown as opposed to smaller plantings.best of luck & enjoy your planning & build.
renovator8
10 years agolast modified: 9 years agoAs I said before, its not about finishes in the basement; its about living underneath the rest of the family.
Using the first floor spaces for daytime gathering, the second floor for private sleeping and the lowest level for utility is a centuries old tradition and it still works well.
I don't agree that a basement is cheap space that can be cheaply finished. A walk-out basement usually provides windows on only one side unless you build expensive areaways for additional windows. The concrete floor will require serious insulation and sleepers for a wood floor as comfortable as the upper floor bedrooms. The basement floor will probably need to be a foot lower to allow an 8 ft ceiling height with utilities above it requiring additional excavation, concrete and taller forms. The ceiling will need additional sound treatment if he intends to study in his room.
If your son is in the basement he will also have his own private entrance with less security. I realize most people don't worry about such things but the world now comes unfiltered into our children's lives on their phones and computers and its smart to think more defensively. I have 2 boys and a girl 32, 30 and 23 respectively. As children they each experienced the world differently as it rapidly changed.
My wife and I saw an ad for fast broadband service where a mother said "we love the speed because we have so little time to spend as a family." We both started laughing. If you want to spend more time as a family it would be wise to start with turning the TV and computers off and designing your house so it doesn't feel like a fraternity or a tavern like the ones so often posted on this forum.
I realize you haven't designed your house yet but when looking for the best arrangement for family spaces do it with family interaction in mind first and all the other considerations second. Apartments are for efficient living; houses are for raising families.
dekeoboe
10 years agolast modified: 9 years agowe are buying the majority of the plants from the NRD...about 800 for 1100 total trees/schrubs :)
What is the NRD?
nostalgicfarm
Original Author10 years agolast modified: 9 years agoDedeoboe- Google "your state" NRD
It is the Natural Resources District. I think there are 22 territories in Nebraska, and they aren't broken up exactly by county, so you have to do a little figuring to see which one you are in. We can order a variety of trees and shrubs for about 70 cents each. We need to buy them in quantities of 25 per variety and they are just small seedlings. However our NRD also has a package for $40 where you get 10 each of 5 varieties. I will be ordering from the NRD and Musser Forests. In our case, we are just planting along about 1/4 mile of road to block out traffic view and white rock dust. This is provably a 3 year planting project, and then on to the FUN landscaping plantings :). Check out Missed Forests, as they have larger trees also and are reasonably priced, but you do need to order in quantities of 5 per variety. (Cheap enough though that I'm sure you could discard some on Craigslist!)dekeoboe
10 years agolast modified: 9 years agoThanks nostalgicfarm, it doesn't appear that we have anything like that here in NC. We live in the middle of the woods though, so we don't really need a lot more trees. We could use some shrubs though.
nostalgicfarm
Original Author10 years agolast modified: 9 years agoDekeoboe
http://www.ncforestservice.gov/nursery/pdf/NCFS_Tree_Seedling_Catalog.pdf
Unfortunately this just looks like trees, but you can get some in quantities of 10.dekeoboe
10 years agolast modified: 9 years agoThanks. Obviously my searching skills aren't as good as yours! It is a shame there aren't many shrubs listed there.
This post was edited by dekeoboe on Sat, Feb 1, 14 at 19:41
nostalgicfarm
Original Author10 years agolast modified: 9 years agoYes, too bad.
Do check out musser forests.
Also coldstreamfarm has cheapish prices.mu3jump
9 years agolast modified: 9 years agoJust curious, nostalgicfarm, did you make a decision? We just got bids back and are over budget, so reconsidering putting our kids in a walkout basement.
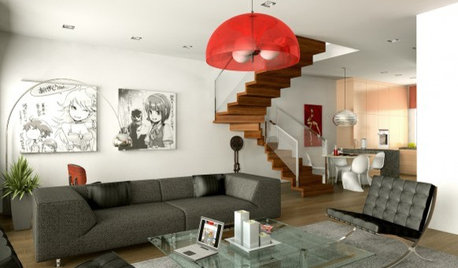


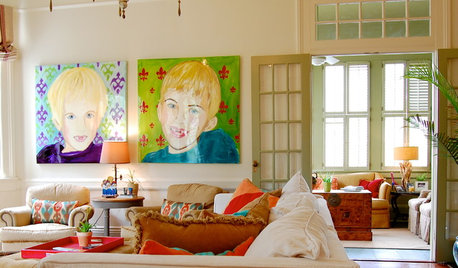
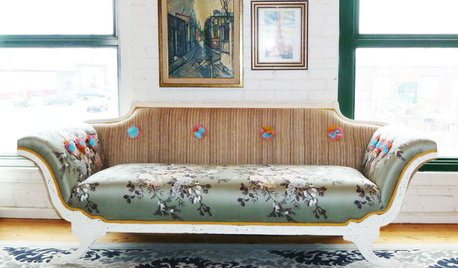

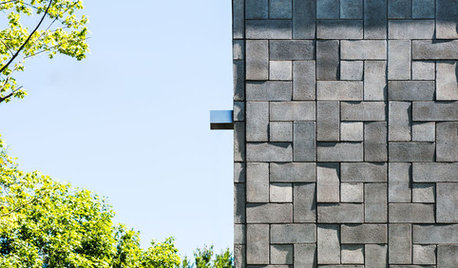
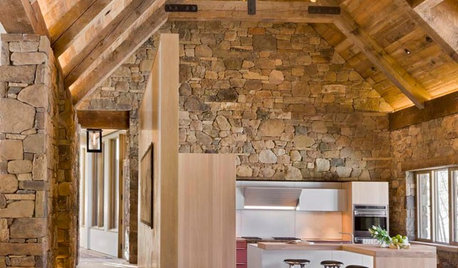
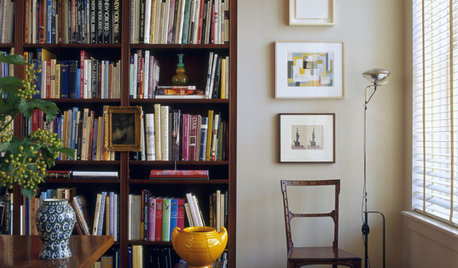
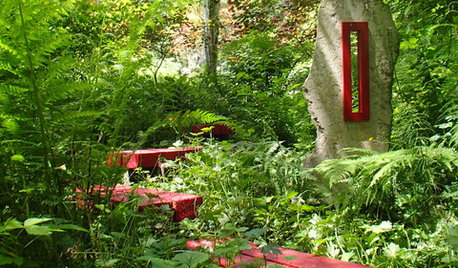






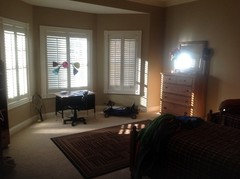


deeinohio