plan critique v2.0
User
9 years ago
Featured Answer
Sort by:Oldest
Comments (19)
User
9 years agoRelated Professionals
Middle River Architects & Building Designers · Schofield Barracks Design-Build Firms · Clearfield Home Builders · Westwood Home Builders · Bryan General Contractors · Country Club Hills General Contractors · Country Walk General Contractors · Groton General Contractors · Makakilo General Contractors · Ravenna General Contractors · San Elizario General Contractors · Sheboygan General Contractors · Statesboro General Contractors · Walnut Park General Contractors · West Whittier-Los Nietos General ContractorsMegan Lopez
9 years agocefoster
9 years agopixie_lou
9 years agobpath
9 years agosombreuil_mongrel
9 years agozone4newby
9 years agolookintomyeyes83
9 years agoUser
9 years agokirkhall
9 years agomissingtheobvious
9 years agoUser
9 years agokirkhall
9 years agolive_wire_oak
9 years agosnookers1999
9 years agoshifrbv
9 years agoUser
9 years agoautumn.4
9 years ago
Related Stories

REMODELING GUIDESCreate a Master Plan for a Cohesive Home
Ensure that individual projects work together for a home that looks intentional and beautiful. Here's how
Full Story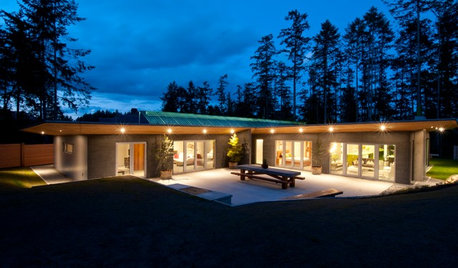
GREEN BUILDINGHouzz Tour: See a Concrete House With a $0 Energy Bill
Passive House principles and universal design elements result in a home that’ll work efficiently for the long haul
Full Story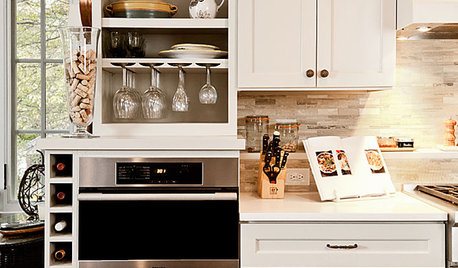
KITCHEN DESIGNHow to Plan Your Kitchen Storage for Maximum Efficiency
Three architects lay out guidelines for useful and efficient storage that can still leave your kitchen feeling open
Full Story
KITCHEN DESIGN9 Questions to Ask When Planning a Kitchen Pantry
Avoid blunders and get the storage space and layout you need by asking these questions before you begin
Full Story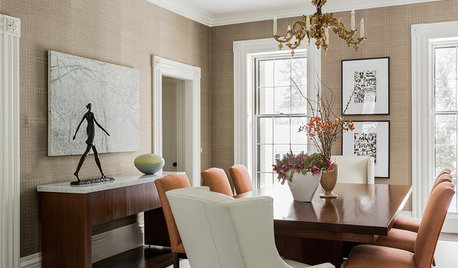
STANDARD MEASUREMENTSKey Measurements for Planning the Perfect Dining Room
Consider style, function and furniture to create a dining space that will let you entertain with ease
Full Story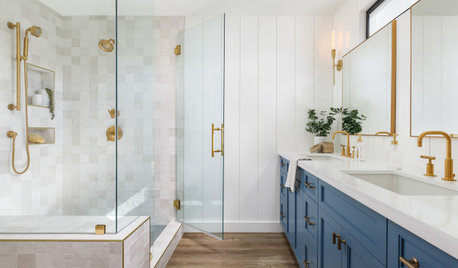
BATHROOM DESIGN7-Day Plan: Get a Spotless, Beautifully Organized Bathroom
We’ve broken down cleaning and decluttering the bath into daily, manageable tasks
Full Story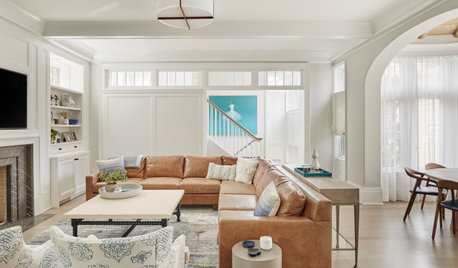
HOUSEKEEPINGChoose Your Own Spring Cleaning Plan
Instead of trying to do it all, pick one of these six cleaning approaches that’s right for you now
Full Story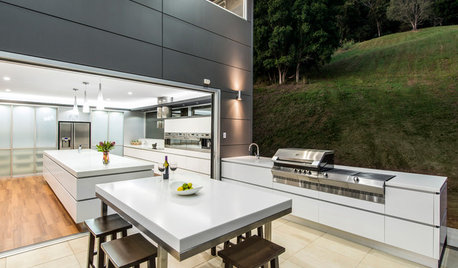
KITCHEN DESIGNHow to Plan a Kitchen That Extends Outside
Indoor-outdoor living gets easier with kitchen designs that bridge the divide
Full Story
HOUZZ TOURSHouzz Tour: Visit a Forward Thinking Family Complex
Four planned structures on a double lot smartly make room for the whole family or future renters
Full Story
FRONT YARD IDEASBefore and After: Front Lawn to Prairie Garden
How they did it: Homeowners create a plan, stick to it and keep the neighbors (and wildlife) in mind
Full StoryMore Discussions






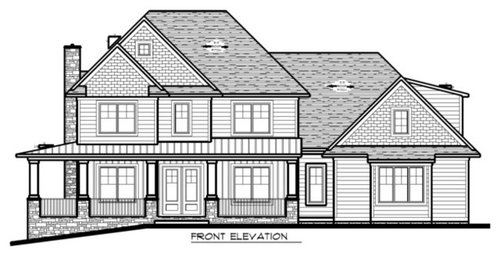





UserOriginal Author