First Time Post - Feedback on Floor Plan for Timber Frame
Brad Maltz
12 years ago
Related Stories

ARCHITECTUREGet a Perfectly Built Home the First Time Around
Yes, you can have a new build you’ll love right off the bat. Consider learning about yourself a bonus
Full Story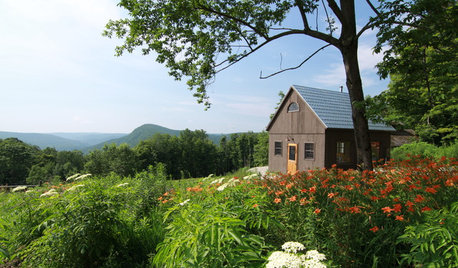
CABINSRoom of the Day: Timber-Frame Cabin Inspires Couple’s Creative Pursuits
This work studio, built in a simple vernacular architectural style, sits near a couple's rural home in the Berkshire mountains
Full Story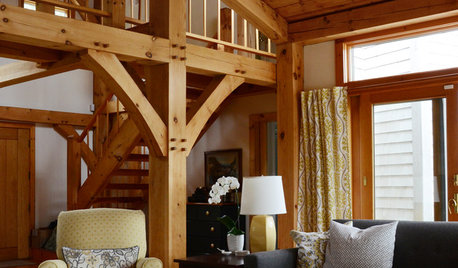
MY HOUZZMy Houzz: Memories Fill a Cape Cod Timber-Frame Home
Water views, traditional style and an old-fashioned building technique warm up this New England Shingle-style home
Full Story
REMODELING GUIDESTransition Time: How to Connect Tile and Hardwood Floors
Plan ahead to prevent unsightly or unsafe transitions between floor surfaces. Here's what you need to know
Full Story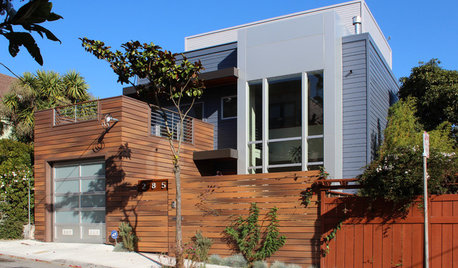
MATERIALSShould You Use Composite Timber in Your Landscape?
This low-maintenance alternative to wood is made from varying amounts of recycled plastic. Consider it for decks, fences and more
Full Story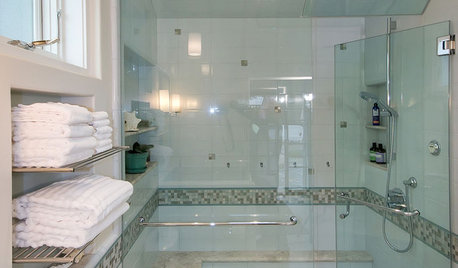
SHOWERSGet Steamy in the Shower for Spa Time at Home
Learn the components of a steam shower to plan a safe and sturdy installation and a soothing bath experience
Full Story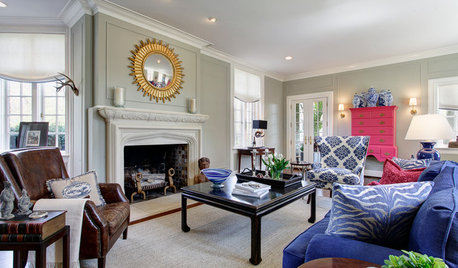
LIVING ROOMSLove Your Living Room: Make a Design Plan
Create a living room you and your guests will really enjoy spending time in by first setting up the right layout
Full Story
REMODELING GUIDES6 Steps to Planning a Successful Building Project
Put in time on the front end to ensure that your home will match your vision in the end
Full Story
KITCHEN DESIGNKitchen of the Week: Function and Flow Come First
A designer helps a passionate cook and her family plan out every detail for cooking, storage and gathering
Full Story
LIFESo You're Moving In Together: 3 Things to Do First
Before you pick a new place with your honey, plan and prepare to make the experience sweet
Full StoryMore Discussions










Alex House
kelhuck
Related Professionals
Doctor Phillips Architects & Building Designers · Five Corners Architects & Building Designers · North Bergen Architects & Building Designers · Portsmouth Architects & Building Designers · Royal Palm Beach Architects & Building Designers · West Palm Beach Architects & Building Designers · Orange City Home Builders · Beloit General Contractors · Cheney General Contractors · Dothan General Contractors · Hillsborough General Contractors · Leon Valley General Contractors · Northfield General Contractors · West Lafayette General Contractors · Williamstown General Contractorsallison0704
live_wire_oak
Brad MaltzOriginal Author
kirkhall
kirkhall
Alex House
laurajane02
Am E
laurajane02
Brad MaltzOriginal Author
Am E
laurajane02
kelhuck
Brad MaltzOriginal Author
kelhuck
aa62579
Haakon Construction Services, Inc.