Bathroom in basement an afterthought
zorroslw1
9 years ago
Related Stories

THE HARDWORKING HOMEWhere to Put the Laundry Room
The Hardworking Home: We weigh the pros and cons of washing your clothes in the basement, kitchen, bathroom and more
Full Story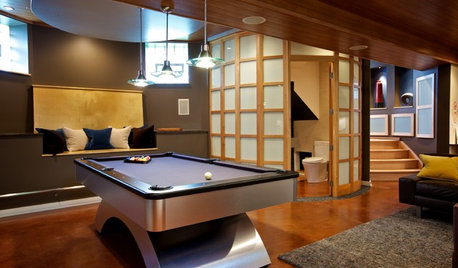
BASEMENTSTricky Basement Bathroom? Cool Design Opportunity!
Have some fun with your bathroom design while getting all the venting, privacy and storage you need
Full Story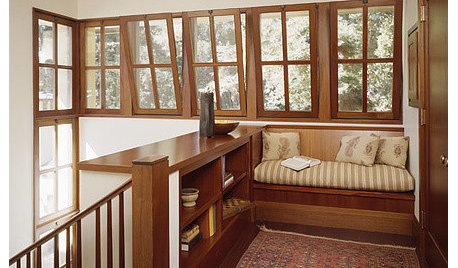
REMODELING GUIDESCharming Window Style Hinges on Hoppers
Hinged on the bottom and opening at the top, hopper windows are a great choice for bathrooms, basements and more
Full Story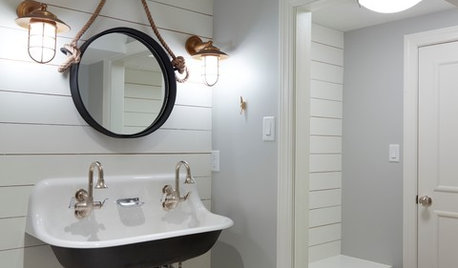
BATHROOM DESIGNRoom of the Day: Basement Bathroom With Nautical Flair
Coastal-inspired details and a one-of-a-kind tile floor tie together this Pennsylvania powder room and changing room
Full Story
REMODELING GUIDESContractor Tips: Finish Your Basement the Right Way
Go underground for the great room your home has been missing. Just make sure you consider these elements of finished basement design
Full Story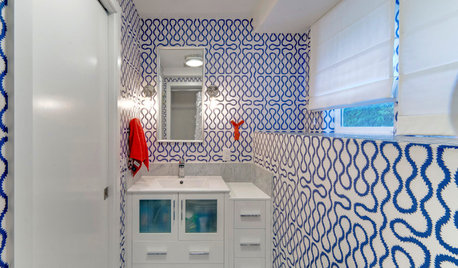
BATHROOM DESIGNRoom of the Day: A Small Bath With Big Ideas and a Bold Look
Geometry and color make this child-friendly space come alive
Full Story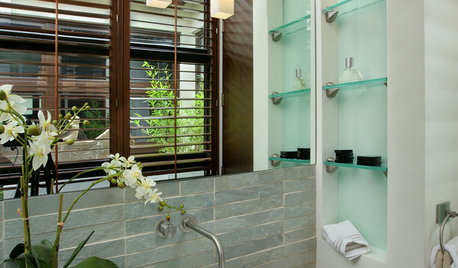
BATHROOM DESIGNGet More From Your Small Bathroom
Tired of banging your elbows and knocking over toiletries? Here's how to coax out space in a smaller bathroom
Full Story
DECORATING GUIDESExpert Talk: Designers Open Up About Closet Doors
Closet doors are often an afterthought, but these pros show how they can enrich a home's interior design
Full Story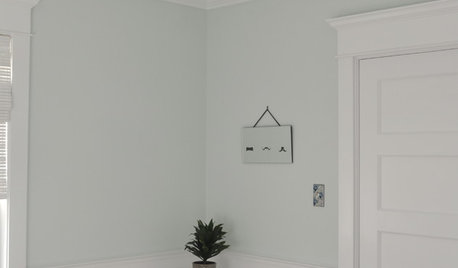
REMODELING GUIDESRenovation Detail: Arts and Crafts Interior Trim
Utilitarian doesn't have to mean afterthought with window and door trim that highlights finely crafted interior openings
Full Story
BATHROOM WORKBOOK5 Ways With a 5-by-8-Foot Bathroom
Look to these bathroom makeovers to learn about budgets, special features, splurges, bargains and more
Full StorySponsored
Zanesville's Most Skilled & Knowledgeable Home Improvement Specialists
More Discussions









robin0919
zorroslw1Original Author
Related Professionals
Bayshore Gardens Architects & Building Designers · Fayetteville Architects & Building Designers · Holtsville Architects & Building Designers · Portage Architects & Building Designers · University Park Home Builders · Eau Claire Home Builders · Goodlettsville General Contractors · ‘Ewa Beach General Contractors · Kyle General Contractors · La Grange Park General Contractors · Muskogee General Contractors · Sulphur General Contractors · Texas City General Contractors · Universal City General Contractors · Walker General Contractorsbus_driver
houses14
bus_driver
zorroslw1Original Author
Mistman
amberm145_gw
Pinebaron
zorroslw1Original Author
Pinebaron
amberm145_gw
Pinebaron