Honest Opinions
Shidler25
9 years ago
Related Stories

DECORATING GUIDESNo Neutral Ground? Why the Color Camps Are So Opinionated
Can't we all just get along when it comes to color versus neutrals?
Full Story
LIFEWhen Design Tastes Change: A Guide for Couples
Learn how to thoughtfully handle conflicting opinions about new furniture, paint colors and more when you're ready to redo
Full Story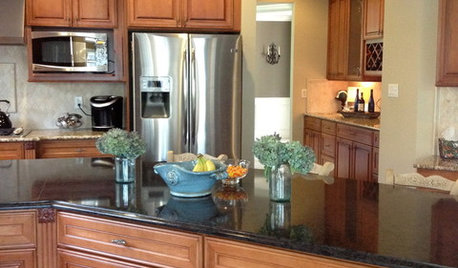
DECORATING GUIDESThe Hottest Houzz Discussion Topics of 2012
Discussions rocked and rolled this year with advice, support, budding friendships — and oh, yes, a political opinion or two
Full Story
WORKING WITH PROS12 Questions Your Interior Designer Should Ask You
The best decorators aren’t dictators — and they’re not mind readers either. To understand your tastes, they need this essential info
Full Story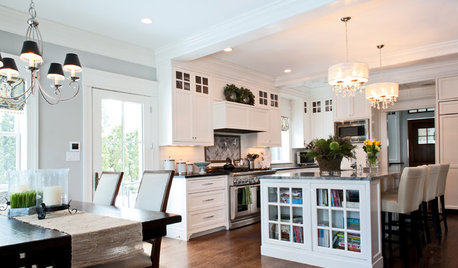
HOUZZ TOURSMy Houzz: Goodwill and Good Taste in a Grand Colonial
Welcoming the community for charity fundraisers and more, this Massachusetts home radiates graciousness
Full Story
FEEL-GOOD HOME12 Very Useful Things I've Learned From Designers
These simple ideas can make life at home more efficient and enjoyable
Full Story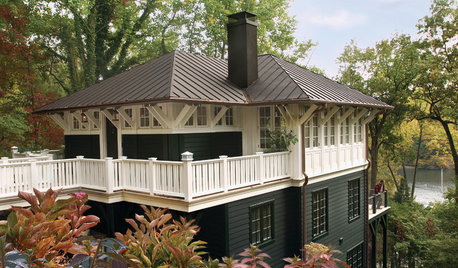
HOUZZ QUIZHouzz Quiz: What Color Should You Paint Your House?
Is white right? Maybe dark blue-gray? Take our quiz to find out which color is best for you and your home
Full Story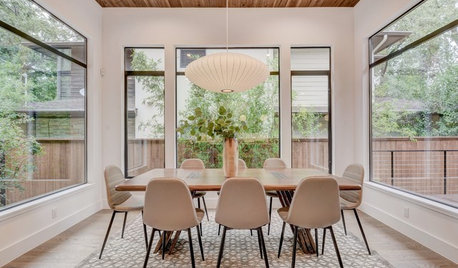
REMODELING GUIDESHow to Get Your Pendant Light Right
Find out where to place a hanging light and how high it should be
Full Story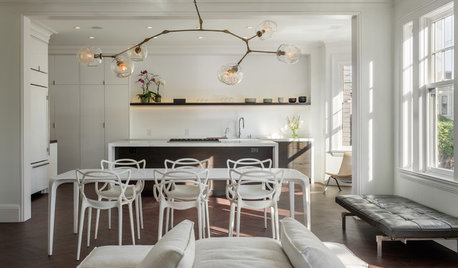
CONTEMPORARY HOMESHouzz Tours: Parisian Modern Style for a San Francisco Flat
Classic European architecture mixes with modern furnishings in a newly open Edwardian home
Full Story










dekeoboe
BrianKnight
Related Professionals
Royal Palm Beach Architects & Building Designers · Glassmanor Design-Build Firms · Cliffside Park Home Builders · Lansing Home Builders · New River Home Builders · Canandaigua General Contractors · Deer Park General Contractors · Hampton General Contractors · Harvey General Contractors · Langley Park General Contractors · Mansfield General Contractors · Niles General Contractors · Rolling Hills Estates General Contractors · Stillwater General Contractors · Travilah General ContractorsShidler25Original Author
Shidler25Original Author
energy_rater_la
worthy
Shidler25Original Author
worthy
BrianKnight
RobGT90
energy_rater_la
worthy
Shidler25Original Author
live_wire_oak
worthy
mom2samlibby