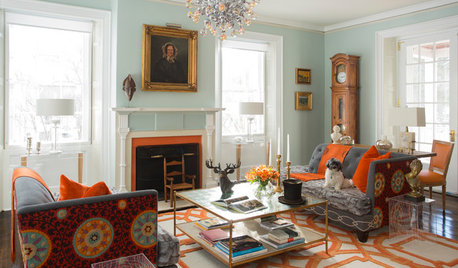Newbie here... I'd love advice on our house plans
aangel
14 years ago
Related Stories

MOST POPULARIs Open-Plan Living a Fad, or Here to Stay?
Architects, designers and Houzzers around the world have their say on this trend and predict how our homes might evolve
Full Story
FARM YOUR YARDAdvice on Canyon Farming From L.A.'s Vegetable Whisperer
See how a screened garden house and raised beds help an edible garden in a Los Angeles canyon thrive
Full Story
MOVINGRelocating? Here’s How to Make the Big Move Better
Moving guide, Part 1: How to organize your stuff and your life for an easier household move
Full Story
LIFERelocating? Here’s How to Make Moving In a Breeze
Moving guide, Part 2: Helpful tips for unpacking, organizing and setting up your new home
Full Story
KITCHEN CABINETSChoosing New Cabinets? Here’s What to Know Before You Shop
Get the scoop on kitchen and bathroom cabinet materials and construction methods to understand your options
Full Story
COLORWant More Color in Your Home? Here’s How to Get Started
Lose your fear of dabbling in new hues with these expert words of advice
Full Story
LIFEGet the Family to Pitch In: A Mom’s Advice on Chores
Foster teamwork and a sense of ownership about housekeeping to lighten your load and even boost togetherness
Full Story
LIFEEdit Your Photo Collection and Display It Best — a Designer's Advice
Learn why formal shots may make better album fodder, unexpected display spaces are sometimes spot-on and much more
Full Story
HEALTHY HOMEHow to Childproof Your Home: Expert Advice
Safety strategies, Part 1: Get the lowdown from the pros on which areas of the home need locks, lids, gates and more
Full Story
DECORATING GUIDESDecorating Advice to Steal From Your Suit
Create a look of confidence that’s tailor made to fit your style by following these 7 key tips
Full StorySponsored
Central Ohio's Trusted Home Remodeler Specializing in Kitchens & Baths
More Discussions











sunfeather
bigkahuna
Related Professionals
Arvada Architects & Building Designers · New River Architects & Building Designers · Bell Gardens Architects & Building Designers · Broadlands Home Builders · Colorado Springs Home Builders · Fredericksburg Home Builders · Valencia Home Builders · Wyckoff Home Builders · Arlington General Contractors · Elmont General Contractors · Forest Hills General Contractors · Great Falls General Contractors · Mount Vernon General Contractors · Natchitoches General Contractors · Seal Beach General ContractorsaangelOriginal Author
jimandanne_mi
carterinms
macv
aangelOriginal Author
bigkahuna
bevangel_i_h8_h0uzz
gopintos
sanctuarygirl
aangelOriginal Author
jen2010
dyno
rethree
yoyobon_gw