4 Car Garage - How Many Doors?
burbmomoftwo_gw
9 years ago
Featured Answer
Comments (14)
lolauren
9 years agopalimpsest
9 years agoRelated Professionals
American Fork Architects & Building Designers · Panama City Beach Architects & Building Designers · Broadlands Home Builders · Eagan General Contractors · Galena Park General Contractors · Athens General Contractors · Chillicothe General Contractors · Deer Park General Contractors · Irving General Contractors · Millbrae General Contractors · Montebello General Contractors · Norfolk General Contractors · San Elizario General Contractors · South Windsor General Contractors · Austintown General Contractorstlbean2004
9 years agoworthy
9 years agoburbmomoftwo_gw
9 years agoworthy
9 years agololauren
9 years agoburbmomoftwo_gw
9 years agodekeoboe
9 years agopeytonroad
9 years agopeytonroad
9 years agosnookers1999
9 years agozorroslw1
9 years ago
Related Stories
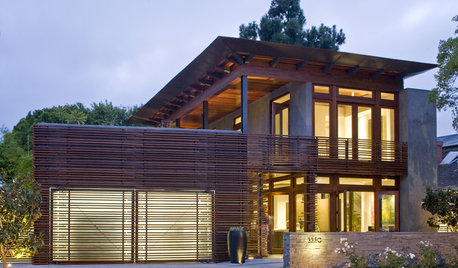
GARAGESDesign Workshop: The Many Ways to Conceal a Garage
Car storage doesn’t have to dominate your home's entry. Consider these designs that subtly hide the garage while keeping it convenient
Full Story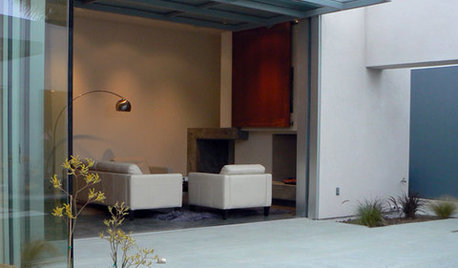
GARAGESNot Just for Cars: Garage Doors for the Home
See how the nontraditional use of a garage door could transform your living space
Full Story
FUN HOUZZAre These Cars a Perfect Match for Their Homes?
Shift gears to the driveway or garage and see if you appreciate these pairings as much as we do — then share your own ideal match
Full Story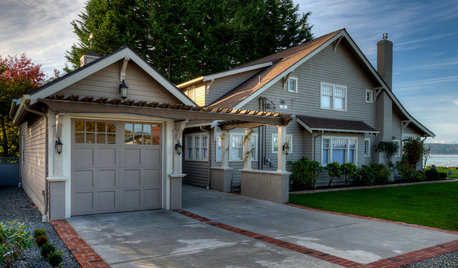
GARAGESTale of 2 Car Shelters: Craftsman Garage and Contemporary Carport
Projects in the Pacific Northwest complement the existing architecture and sites of 2 very different homes
Full Story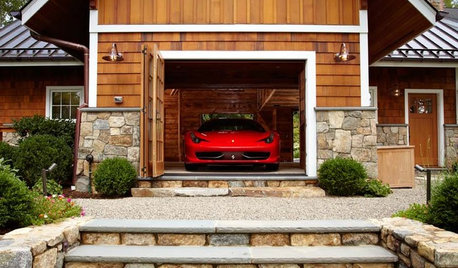
DREAM SPACESA Car Lover's Man Cave Kicks Into High-Luxury Gear
Fast cars, fine wines and a high-tech bathroom elevate this backyard outpost to the realm of dream space
Full Story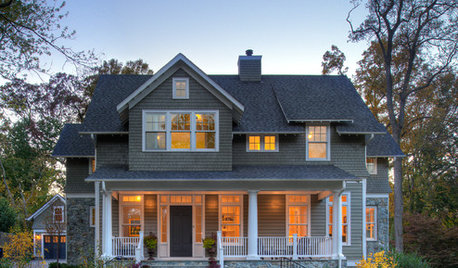
GREEN BUILDINGGreen Grows Up: The Many Faces of Today's LEED Homes
While LEED-certified homes have some common characteristics, the rest is up to your imagination
Full Story
KITCHEN APPLIANCESThe Many Ways to Get Creative With Kitchen Hoods
Distinctive hood designs — in reclaimed barn wood, zinc, copper and more — are transforming the look of kitchens
Full Story
MORE ROOMSGreat Garages: Parking, Reconsidered
See how architects are working with car storage as an integrated part of a home's design
Full Story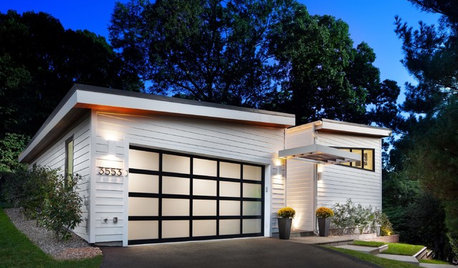
GARAGESKey Measurements for the Perfect Garage
Get the dimensions that will let you fit one or more cars in your garage, plus storage and other needs
Full Story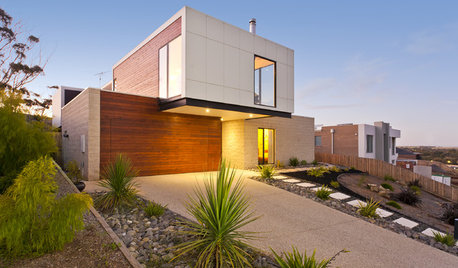
GARAGESGarage Begone! 10 Smart Solutions for Hiding Your Wheels
Don't let the home for your cars overwhelm your curb appeal
Full StorySponsored
Columbus Area's Luxury Design Build Firm | 17x Best of Houzz Winner!
More Discussions









mushcreek