a couple of questions on the plan-in-progress
RaMc
9 years ago
Related Stories
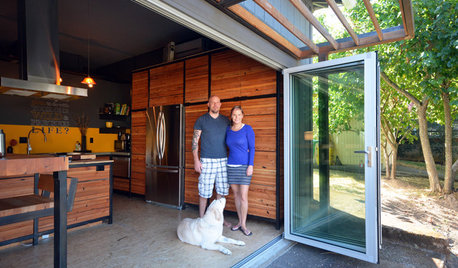
MY HOUZZHouzz TV: A Couple’s Garage Becomes Their Chic New Home
Portland, Oregon, homeowners find freedom in a city-approved garage home with DIY industrial flair
Full Story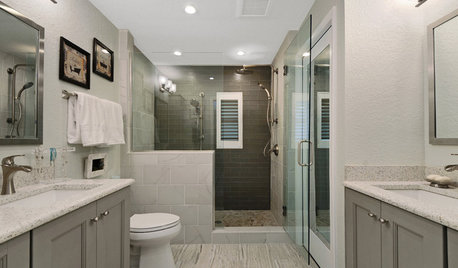
INSIDE HOUZZSee a Couple’s New Spa-Like Bathroom From Lowe’s and Houzz
The sweepstake winners’ master bathroom gets a makeover with a new shower, tile and storage space
Full Story
REMODELING GUIDESSurvive Your Home Remodel: 11 Must-Ask Questions
Plan ahead to keep minor hassles from turning into major headaches during an extensive renovation
Full Story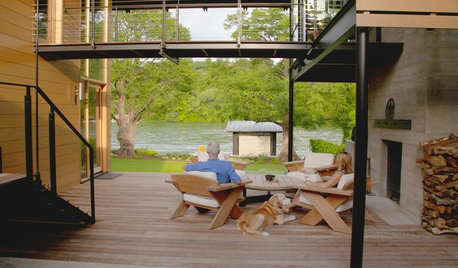
MODERN ARCHITECTUREHouzz TV: This Amazing Lake House Made a Couple’s Dream Come True
Step inside a dream home on Lake Austin, where architecture celebrating gorgeous views has a striking beauty of its own
Full Story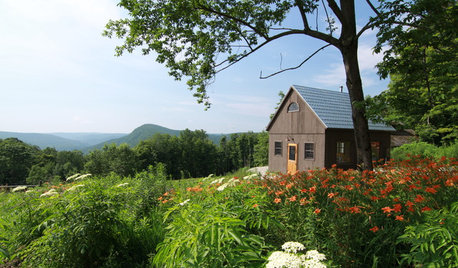
CABINSRoom of the Day: Timber-Frame Cabin Inspires Couple’s Creative Pursuits
This work studio, built in a simple vernacular architectural style, sits near a couple's rural home in the Berkshire mountains
Full Story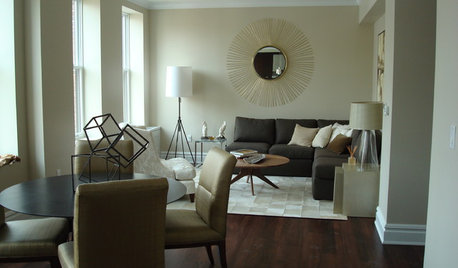
LIFEWhen Your Tastes Clash: How to Design and Decorate as a Couple
Want to keep the peace? Work with both of your styles when remodeling, decorating or building new, for a home that feels right to all
Full Story
KITCHEN DESIGN9 Questions to Ask When Planning a Kitchen Pantry
Avoid blunders and get the storage space and layout you need by asking these questions before you begin
Full Story
REMODELING GUIDESConsidering a Fixer-Upper? 15 Questions to Ask First
Learn about the hidden costs and treasures of older homes to avoid budget surprises and accidentally tossing valuable features
Full Story
WORKING WITH PROS12 Questions Your Interior Designer Should Ask You
The best decorators aren’t dictators — and they’re not mind readers either. To understand your tastes, they need this essential info
Full Story
FEEL-GOOD HOMEThe Question That Can Make You Love Your Home More
Change your relationship with your house for the better by focusing on the answer to something designers often ask
Full Story





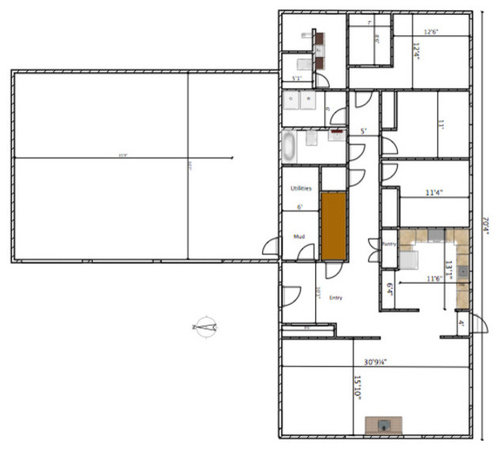





User
millworkman
Related Professionals
Palos Verdes Estates Architects & Building Designers · Conroe Home Builders · Midlothian Home Builders · The Colony Home Builders · Waimalu Home Builders · Anchorage General Contractors · Arkansas City General Contractors · Aurora General Contractors · Bremerton General Contractors · Citrus Heights General Contractors · Martinsville General Contractors · Marysville General Contractors · Saginaw General Contractors · Sauk Village General Contractors · Springboro General Contractorsnumbersjunkie
RaMcOriginal Author
Annie Deighnaugh
RaMcOriginal Author
western_pa_luann
User
western_pa_luann
RaMcOriginal Author
RaMcOriginal Author
larecoltante Z6b NoVa
RaMcOriginal Author
mrspete
pps7
RaMcOriginal Author
RaMcOriginal Author
RaMcOriginal Author
mrspete
zone4newby
RaMcOriginal Author
RaMcOriginal Author
zone4newby
RaMcOriginal Author