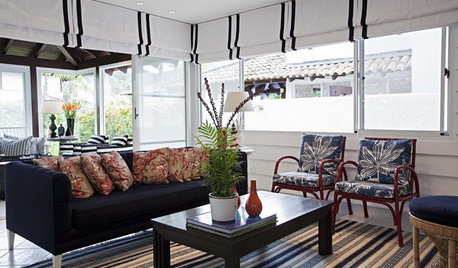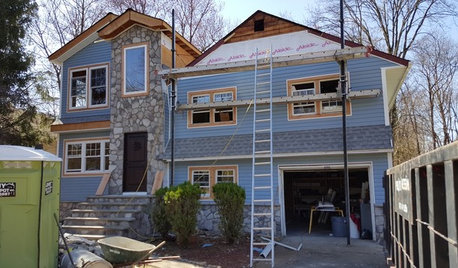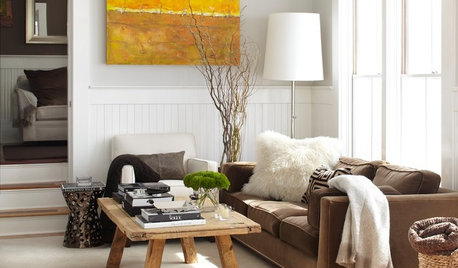Please help with front windows. Can I lower them?
lexmomof3
11 years ago
Related Stories

WINDOW TREATMENTS7 Window Treatments That Can Lower Your Energy Bills
Beautify your windows, keep your home cool and reduce energy use all at once with the right covering
Full Story
HOME OFFICESQuiet, Please! How to Cut Noise Pollution at Home
Leaf blowers, trucks or noisy neighbors driving you berserk? These sound-reduction strategies can help you hush things up
Full Story
LIFEThe Polite House: How Can I Tell a Construction Crew to Pipe Down?
If workers around your home are doing things that bother you, there’s a diplomatic way to approach them
Full Story
LIGHTINGYour Guide to Common Light Fixtures and How to Use Them
Get to know pot lights, track lights, pendants and more to help you create an organized, layered lighting plan
Full Story
EXTERIORSHelp! What Color Should I Paint My House Exterior?
Real homeowners get real help in choosing paint palettes. Bonus: 3 tips for everyone on picking exterior colors
Full Story
MOST POPULAR9 Real Ways You Can Help After a House Fire
Suggestions from someone who lost her home to fire — and experienced the staggering generosity of community
Full Story
SUMMER GARDENINGHouzz Call: Please Show Us Your Summer Garden!
Share pictures of your home and yard this summer — we’d love to feature them in an upcoming story
Full Story
STUDIOS AND WORKSHOPSYour Space Can Help You Get Down to Work. Here's How
Feed your creativity and reduce distractions with the right work surfaces, the right chair, and a good balance of sights and sounds
Full Story












lexmomof3Original Author
lexmomof3Original Author
Related Professionals
Bull Run Architects & Building Designers · Euless Architects & Building Designers · Oakley Architects & Building Designers · Lakeland South Home Builders · South Sioux City Home Builders · Alamo General Contractors · Chatsworth General Contractors · Deer Park General Contractors · Marysville General Contractors · Mashpee General Contractors · Olney General Contractors · Parkville General Contractors · Riverside General Contractors · Rohnert Park General Contractors · San Carlos Park General Contractorsvirgilcarter
User
palimpsest
palimpsest
lexmomof3Original Author
athensmomof3
virgilcarter
worthy
millworkman
virgilcarter
User
virgilcarter
worthy
User
User
worthy
lexmomof3Original Author
User
virgilcarter
User
palimpsest
psdno1mom