Upgrade Costs - Ceiling Heights
burbmomoftwo_gw
9 years ago
Related Stories

BATHROOM DESIGNThe Right Height for Your Bathroom Sinks, Mirrors and More
Upgrading your bathroom? Here’s how to place all your main features for the most comfortable, personalized fit
Full Story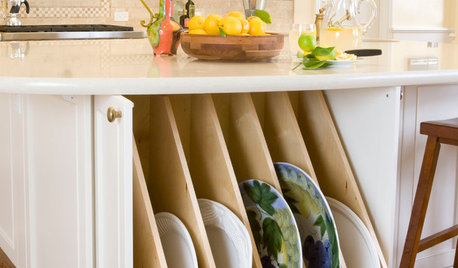
KITCHEN STORAGE13 Popular Kitchen Storage Ideas and What They Cost
Corner drawers, appliance garages, platter storage and in-counter knife slots are a few details you may not want to leave out
Full Story
REMODELING GUIDESBathroom Workbook: How Much Does a Bathroom Remodel Cost?
Learn what features to expect for $3,000 to $100,000-plus, to help you plan your bathroom remodel
Full Story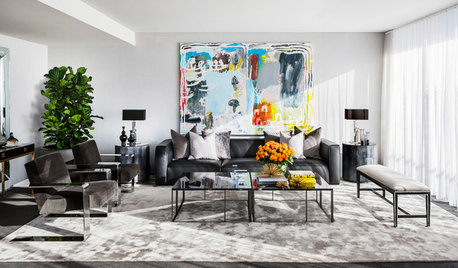
BUDGET DECORATING8 Cost-Effective Ways to Get a High-End Look
Don’t discount that expensive material yet. By using a small amount in a strategic way, you can get a luxurious look without the expense
Full Story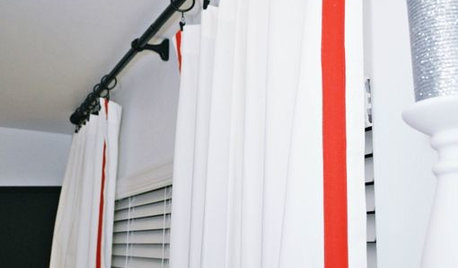
WINDOW TREATMENTSEmbellishing Tricks for Cost-Effective Custom Curtains
Get curtains that look high end — even if you don't sew — with just a little trim here or a little banding there
Full Story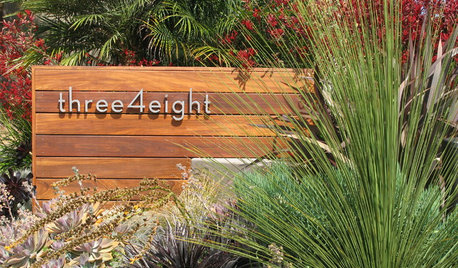
ACCESSORIES8 Low-Cost Luxuries With a Big Payoff
Consider the small stuff — like switch plates and throw pillows — to give your home a touch of class
Full Story
KITCHEN DESIGNHow Much Does a Kitchen Makeover Cost?
See what upgrades you can expect in 3 budget ranges, from basic swap-outs to full-on overhauls
Full Story
CEILINGS13 Ways to Create the Illusion of Room Height
Low ceilings? Here are a baker’s dozen of elements you can alter to give the appearance of a taller space
Full Story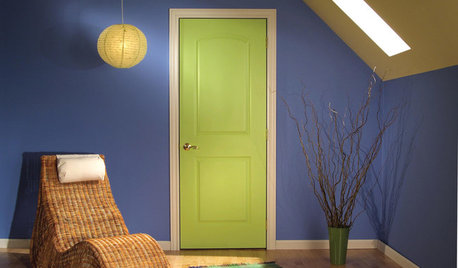
GREAT HOME PROJECTSUpgrade Your House With New Interior Doors
New project for a new year: Enhance your home's architecture with new interior doors you'll love to live with every day
Full Story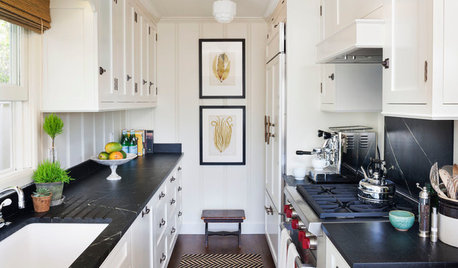
KITCHEN DESIGN10 Upgrades for a Touch of Kitchen Elegance
Give your kitchen a more refined look by changing just a detail or two
Full StorySponsored
Custom Craftsmanship & Construction Solutions in Franklin County
More Discussions









zorroslw1
rwiegand
Related Professionals
Central Islip Architects & Building Designers · Wauconda Architects & Building Designers · Casa de Oro-Mount Helix Home Builders · Eau Claire Home Builders · Annandale General Contractors · Greensburg General Contractors · Los Lunas General Contractors · Maple Heights General Contractors · Marietta General Contractors · Point Pleasant General Contractors · Post Falls General Contractors · San Bruno General Contractors · Selma General Contractors · The Hammocks General Contractors · Woodmere General Contractorsdavid_cary
kzim_gw
mrspete
anniej