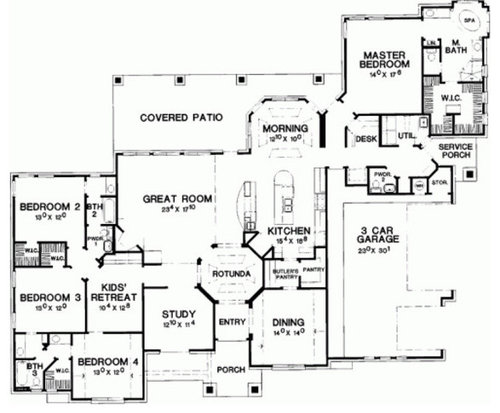Would LOVE your help with floor plan
darleneac59
10 years ago
Related Stories

REMODELING GUIDESTile Floors Help a Hot Home Chill Out
Replace your hot-weather woes with a cool feel for toes when you treat your floors to deliciously refreshing tile
Full Story
BATHROOM WORKBOOKStandard Fixture Dimensions and Measurements for a Primary Bath
Create a luxe bathroom that functions well with these key measurements and layout tips
Full Story

REMODELING GUIDESKey Measurements for a Dream Bedroom
Learn the dimensions that will help your bed, nightstands and other furnishings fit neatly and comfortably in the space
Full Story
KITCHEN DESIGNHere's Help for Your Next Appliance Shopping Trip
It may be time to think about your appliances in a new way. These guides can help you set up your kitchen for how you like to cook
Full Story
REMODELING GUIDESSee What You Can Learn From a Floor Plan
Floor plans are invaluable in designing a home, but they can leave regular homeowners flummoxed. Here's help
Full Story
DECORATING GUIDESHow to Use Color With an Open Floor Plan
Large, open spaces can be tricky when it comes to painting walls and trim and adding accessories. These strategies can help
Full Story
DECORATING GUIDESHow to Create Quiet in Your Open Floor Plan
When the noise level rises, these architectural details and design tricks will help soften the racket
Full Story
LIFE12 House-Hunting Tips to Help You Make the Right Choice
Stay organized and focused on your quest for a new home, to make the search easier and avoid surprises later
Full Story











darleneac59Original Author
lavender_lass
Related Professionals
Ann Arbor Architects & Building Designers · Martinsville Architects & Building Designers · Seattle Architects & Building Designers · Fredericksburg Home Builders · South Farmingdale Home Builders · Wilmington Home Builders · Wilmington Home Builders · Winchester Center Home Builders · Burlington General Contractors · Bound Brook General Contractors · Jamestown General Contractors · La Marque General Contractors · Palestine General Contractors · Rock Island General Contractors · Rotterdam General ContractorsAnnie Deighnaugh
snuffycuts99
Chadoe3
kirkhall
darleneac59Original Author
Annie Deighnaugh
mrspete
littlebug5