Plan Review Need Fresh Eyes!
halcyonbears
9 years ago
Related Stories

UNIVERSAL DESIGNHow to Light a Kitchen for Older Eyes and Better Beauty
Include the right kinds of light in your kitchen's universal design plan to make it more workable and visually pleasing for all
Full Story
HOUZZ TOURSMy Houzz: Fresh Color and a Smart Layout for a New York Apartment
A flowing floor plan, roomy sofa and book nook-guest room make this designer’s Hell’s Kitchen home an ideal place to entertain
Full Story
DESIGN PRACTICEDesign Practice: The Year in Review
Look back, then look ahead to make sure you’re keeping your business on track
Full Story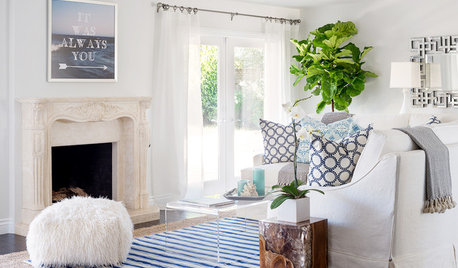
LIVING ROOMSDesign Dose: 3 Living Rooms That Caught Our Eye This Week
We wanted to learn more about these living rooms — bright, bold and rustic — uploaded in the past 7 days
Full Story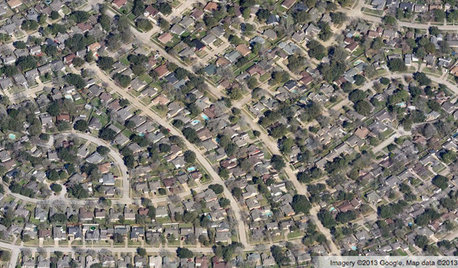
COMMUNITYGet a Bird's-Eye View of America's Housing Patterns
See the big picture of how suburban developments are changing the country's landscape, with aerial photos and ideas for the future
Full Story
LAUNDRY ROOMS7-Day Plan: Get a Spotless, Beautifully Organized Laundry Room
Get your laundry area in shape to make washday more pleasant and convenient
Full Story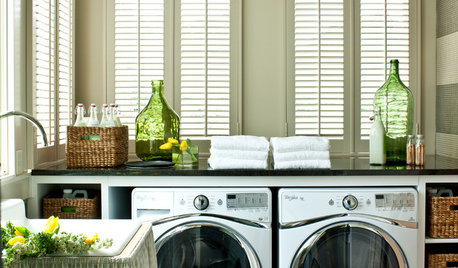
LAUNDRY ROOMSNew This Week: 3 Eye-Catching Laundry Rooms
Just because you have high-tech appliances doesn’t mean your laundry room has to look like something from outer space
Full Story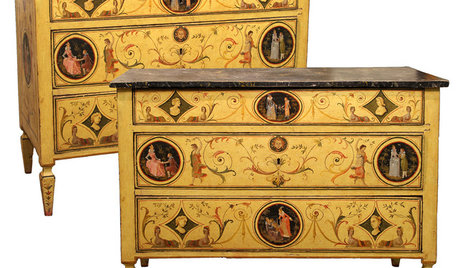
ANTIQUESDecorating With Antiques: Painted Furniture Brings the Eye Candy
Too much brown got you down? Lighten up with antique furniture decorated with artistic designs or awash in a lovely hue
Full Story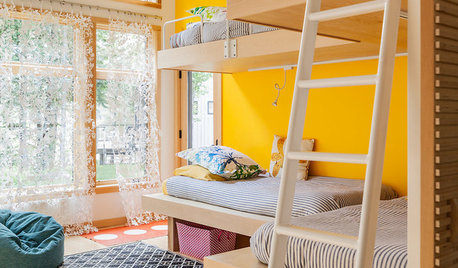
COLORDreaming in Color: 8 Eye-Opening Yellow Bedrooms
Start your day energized and cheerful with bedroom hues that sing of sunshine or golden fields
Full Story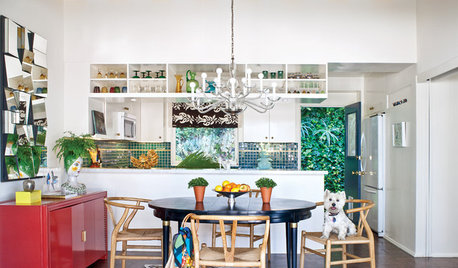
KITCHEN DESIGNWake Up Your Kitchen With Eye-Catching Color
Stencils, stripes and saturated hues can energize your kitchen without the effort of a full overhaul
Full StorySponsored
Franklin County's Full Service, Turn-Key Construction & Design Company
More Discussions










halcyonbearsOriginal Author
jlc712
Related Professionals
Daly City Architects & Building Designers · Pacific Grove Design-Build Firms · Chula Vista Home Builders · Conroe Home Builders · Wilmington Home Builders · Anderson General Contractors · Belleville General Contractors · Binghamton General Contractors · Forest Grove General Contractors · Green Bay General Contractors · Panama City General Contractors · Pepper Pike General Contractors · Port Washington General Contractors · Rolling Hills Estates General Contractors · Waianae General ContractorshalcyonbearsOriginal Author
bpath
mrspete
texasguy4