It's been two years...what I've learned, would change, etc...
fishpants
14 years ago
Featured Answer
Sort by:Oldest
Comments (35)
gopintos
14 years agolast modified: 9 years agocmill1if
14 years agolast modified: 9 years agoRelated Professionals
Bayshore Gardens Architects & Building Designers · Bull Run Architects & Building Designers · Lansdale Architects & Building Designers · Saint Louis Park Architects & Building Designers · Mililani Town Design-Build Firms · Lincolnia Home Builders · Midlothian Home Builders · DeRidder General Contractors · Fairview General Contractors · Havelock General Contractors · Leavenworth General Contractors · Milford General Contractors · Norman General Contractors · Red Wing General Contractors · Seguin General Contractorsfishpants
14 years agolast modified: 9 years agoweluvnik
14 years agolast modified: 9 years agofirstmmo
14 years agolast modified: 9 years agomdev
14 years agolast modified: 9 years agobdpeck-charlotte
14 years agolast modified: 9 years agocrazyhouse6
14 years agolast modified: 9 years agonutherokie_gw
14 years agolast modified: 9 years agodazzlemewithcolor
14 years agolast modified: 9 years agodavid_cary
14 years agolast modified: 9 years agofishpants
14 years agolast modified: 9 years agofishpants
14 years agolast modified: 9 years agobdpeck-charlotte
14 years agolast modified: 9 years agodavid_cary
14 years agolast modified: 9 years agoarleneb
14 years agolast modified: 9 years agostayn2busy
14 years agolast modified: 9 years agocrazyhouse6
14 years agolast modified: 9 years agobrickeyee
14 years agolast modified: 9 years agocrazyone
14 years agolast modified: 9 years agofishpants
14 years agolast modified: 9 years agostayn2busy
14 years agolast modified: 9 years agocrazyone
14 years agolast modified: 9 years agofishpants
14 years agolast modified: 9 years agomdasay
14 years agolast modified: 9 years agokate102
14 years agolast modified: 9 years agorschurg
14 years agolast modified: 9 years agosp0kane
14 years agolast modified: 9 years agodaisygal
14 years agolast modified: 9 years agofishpants
14 years agolast modified: 9 years agogobruno
14 years agolast modified: 9 years agoKayla Wills
8 years agocpartist
8 years agomadpebs87
8 years ago
Related Stories

FEEL-GOOD HOME12 Very Useful Things I've Learned From Designers
These simple ideas can make life at home more efficient and enjoyable
Full Story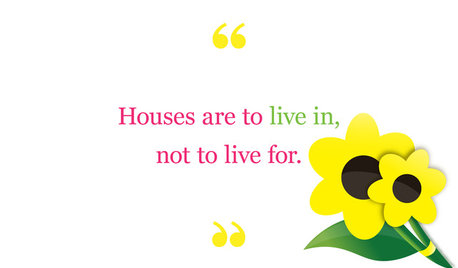
MOTHER’S DAYWhat We've Learned From Mom About Home
Share cherished memories as Houzzers recall the special traits, insights and habits of their mothers
Full Story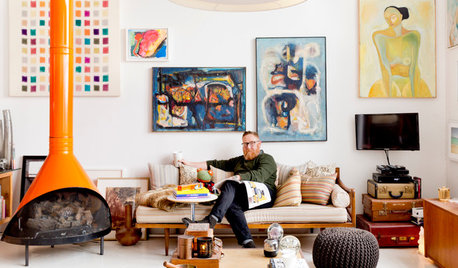
SMALL HOMES16 Smart Ideas for Small Homes From People Who’ve Been There
Got less than 1,000 square feet to work with? These design-savvy homeowners have ideas for you
Full Story
FUN HOUZZEverything I Need to Know About Decorating I Learned from Downton Abbey
Mind your manors with these 10 decorating tips from the PBS series, returning on January 5
Full Story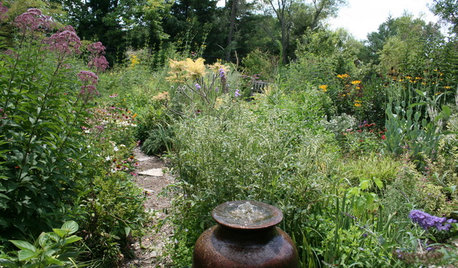
GARDENING GUIDESHow I Learned to Be an Imperfect Gardener
Letting go can lead to a deeper level of gardening and a richer relationship with the landscape. Here's how one nature lover did it
Full Story
DECORATING GUIDESThe Dumbest Decorating Decisions I’ve Ever Made
Caution: Do not try these at home
Full Story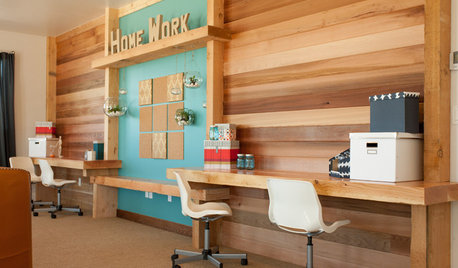
KIDS’ SPACES5 Ideas for a Great Home Learning Zone
Get your child off to a good start this school year with homework areas and strategies that reduce the frenzy
Full Story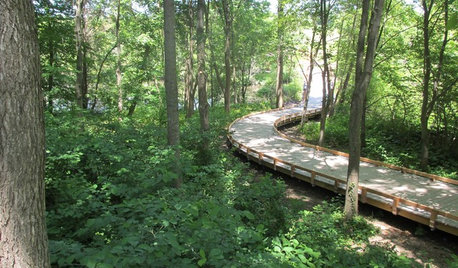
INSPIRING GARDENSWhat We Can Learn From Longwood Gardens’ New Meadow
Sustainability, ecology, native plant communities ... this public garden is brimming with lessons on horticulture for home gardeners
Full Story
MOST POPULAR15 Remodeling ‘Uh-Oh’ Moments to Learn From
The road to successful design is paved with disaster stories. What’s yours?
Full Story
DECORATING GUIDES10 Design Tips Learned From the Worst Advice Ever
If these Houzzers’ tales don’t bolster the courage of your design convictions, nothing will
Full Story





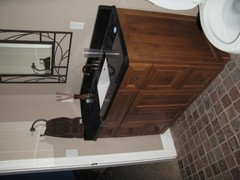

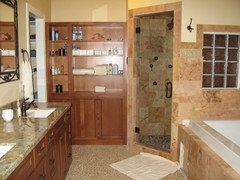


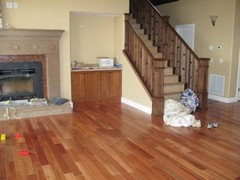
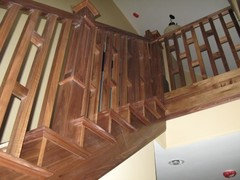



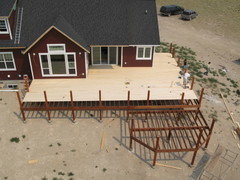
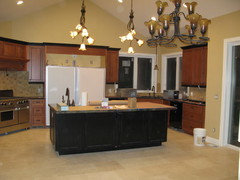



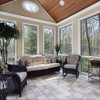
cpartist