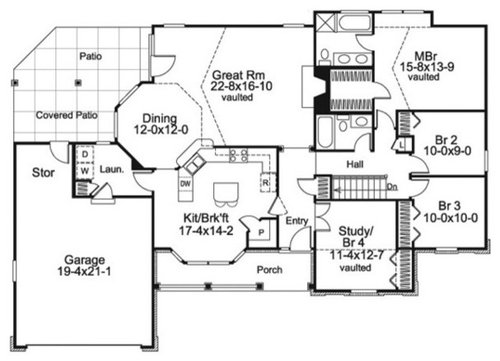Plan review, please!
Zoe777
10 years ago
Related Stories

ARCHITECTUREThink Like an Architect: How to Pass a Design Review
Up the chances a review board will approve your design with these time-tested strategies from an architect
Full Story
ARCHITECTUREOpen Plan Not Your Thing? Try ‘Broken Plan’
This modern spin on open-plan living offers greater privacy while retaining a sense of flow
Full Story
GARDENING AND LANDSCAPINGNo Fall Guys, Please: Ideas for Lighting Your Outdoor Steps
Safety and beauty go hand in hand when you light landscape stairways and steps with just the right mix
Full Story
DESIGN PRACTICEDesign Practice: The Year in Review
Look back, then look ahead to make sure you’re keeping your business on track
Full Story
PRODUCT PICKSGuest Picks: 21 Rave-Review Bookcases
Flip through this roundup of stylish shelves to find just the right book, toy and knickknack storage and display for you
Full Story
BATHROOM DESIGNUpload of the Day: A Mini Fridge in the Master Bathroom? Yes, Please!
Talk about convenience. Better yet, get it yourself after being inspired by this Texas bath
Full Story
HOME OFFICESQuiet, Please! How to Cut Noise Pollution at Home
Leaf blowers, trucks or noisy neighbors driving you berserk? These sound-reduction strategies can help you hush things up
Full Story
DECORATING GUIDESPlease Touch: Texture Makes Rooms Spring to Life
Great design stimulates all the senses, including touch. Check out these great uses of texture, then let your fingers do the walking
Full StoryMore Discussions












ttensirk
Zoe777Original Author
Related Professionals
Ken Caryl Architects & Building Designers · South Barrington Architects & Building Designers · Accokeek Home Builders · Centralia Home Builders · East Ridge Home Builders · Four Corners Home Builders · Walker Mill Home Builders · Hagerstown General Contractors · Leon Valley General Contractors · Markham General Contractors · Miami Gardens General Contractors · Panama City General Contractors · Tamarac General Contractors · Warrenville General Contractors · Avenal General Contractorsdarleneac59
bpath
Zoe777Original Author
littlebug5
chicagoans
Zoe777Original Author
Zoe777Original Author
mrspete
Zoe777Original Author
Zoe777Original Author
mrspete