Where is your dining room?
bpath
10 years ago
Related Stories

REMODELING GUIDESWhere to Splurge, Where to Save in Your Remodel
Learn how to balance your budget and set priorities to get the home features you want with the least compromise
Full Story
MORE ROOMSWhere to Put the TV When the Wall Won't Work
See the 3 Things You'll Need to Float Your TV Away From the Wall
Full Story
MORE ROOMSTech in Design: Where to Put Your Flat-Screen TV
Popcorn, please: Enjoy all the new shows with a TV in the best place for viewing
Full Story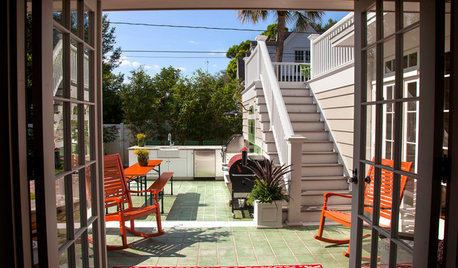
KITCHEN OF THE WEEKKitchen of the Week: Where Indoor and Outdoor Living Meet
A remodel of a 1923 Florida kitchen adds a large island, bold color and a connection to a new outdoor cooking and dining space
Full Story
THE HARDWORKING HOMEWhere to Put the Laundry Room
The Hardworking Home: We weigh the pros and cons of washing your clothes in the basement, kitchen, bathroom and more
Full Story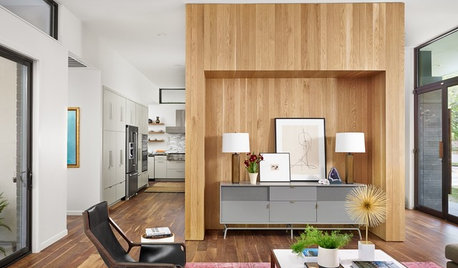
ARCHITECTURERoom of the Day: Home Is Where This Hearth Is
A wood structure sans fire anchors a Texas home’s center and creates connections
Full Story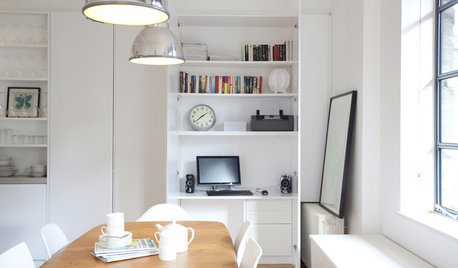
HOME OFFICESA Nice Little Desk Just Where You Want One
Do you have a desk area hiding in plain sight? These stylish work perches give rooms extra purpose
Full Story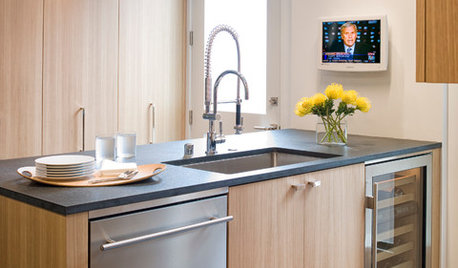
KITCHEN DESIGNFine Thing: A Wine Fridge Right Where You Want It
Chill your collection: No wine cellar or tasting room required
Full Story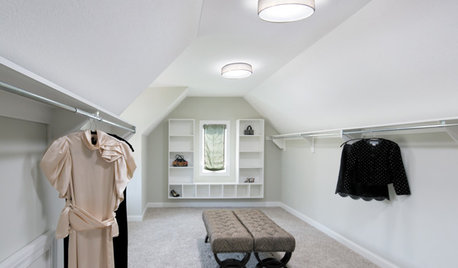
WINDOWSSmall Skylights Add Comfort and Light Where You Need It
Consider this minor home improvement in rooms that don’t get enough natural daylight
Full Story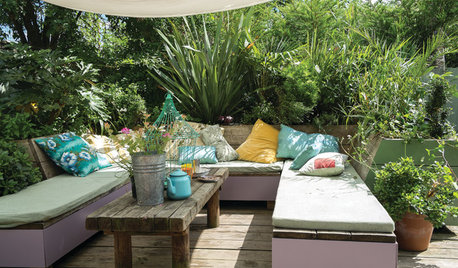
LIFEHouzz Call: Where (and What) Are You Reading This Summer?
Whether you favor contemporary, classic or beach reads, do the long and lazy days of summer bring out the lit lover in you?
Full Story









Annie Deighnaugh
User
Related Professionals
Asbury Park Architects & Building Designers · Fort Lewis Architects & Building Designers · Plainville Architects & Building Designers · Rocky Point Architects & Building Designers · West Palm Beach Architects & Building Designers · Honolulu Design-Build Firms · Monticello Home Builders · North Richland Hills Home Builders · Prichard Home Builders · Riverbank Home Builders · Wilmington Home Builders · Hercules General Contractors · Merritt Island General Contractors · North Highlands General Contractors · Pepper Pike General Contractorsjennybc
jdez
Karen15
xc60
akshars_mom
mrspete
autumn.4
mushcreek
nostalgicfarm
nini804
Awnmyown
lavender_lass
robynstamps
dadereni
bpathOriginal Author
okpokesfan
leenamark
LuAnn_in_PA
threeapples
dawn_t
illinigirl
Zoe52