Can i have a hallway that's 27 feet long??
We are hiring an architect, but I want to run this by y'all first just in case it's too ridiculous to suggest to the architect.
I have been told by 3 builders in passing that I can't have a rear garage on a 60x125 lot with a 25 foot rear servitude IF I want the Master Bedroom downstairs. I am still not convinced that it's impossible, so I tinkered around with plans on a free plan site.
Here are the rules:
has to be 5 feet on either side of neighbor lots (so building area is 50 feet)
there has to be a 25 foot backyard for electric company to have access to lines (it's a perimeter lot)
house has to be 15 feet from the street
Please keep in mind that I really didn't know what I was doing when it came to the stairs. Also, I couldn't find a washer and dryer, so I just put cabinets and a sink in the laundry room. I just threw appliances in the kitchen without much thought. And the empty room next the the master bathroom is the closet.
I'm mainly trying to figure out if I can have a rear garage. The only way I could get it to work is with a 27 foot long hallway. Is that crazy? Or do people have halls that long?
Lastly, the little green trees are supposed to symbolize courtyard walls.
Thanks for your input!
Here's the direct link if you want to tinker around with it.
http://i143.photobucket.com/albums/r148/bmh4796/myplan_zps46813fdf.png
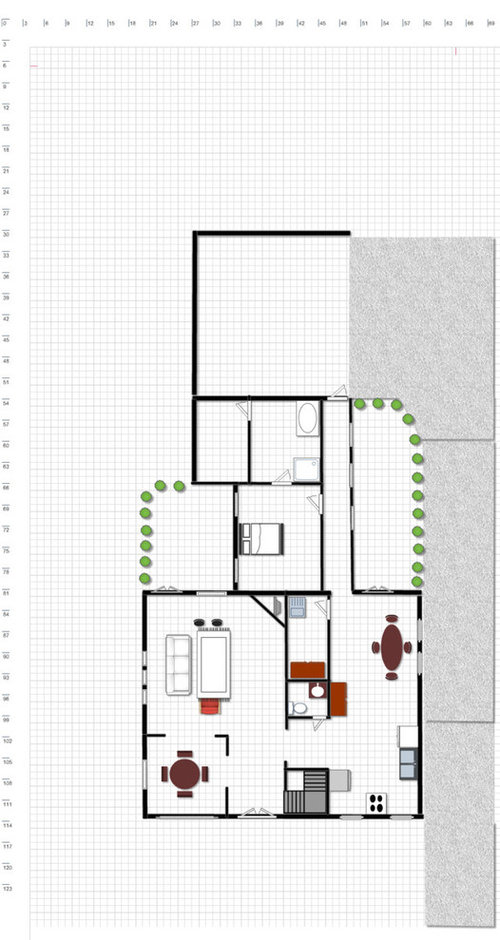
Comments (28)
bridget helm
Original Author11 years agoI just realized that the hall is only 3.5 feet wide. If a 27 foot long hallway isn't ridiculous, is 3.5 feet wide enough??
Here's a picture of a long hallway. I think that as long as there is natural light provided from windows, then a really long hallway is doable.
http://www.matpelbuilders.com/mpb/details?pid=631ac2d8b6932c5f9ee75e75f85483d6
Oh, and in case you were wondering about the fireplace. It's a corner fireplace. The program wouldn't let me angle it, so I just threw it in there. The wall facing the sofa will have a built in entertainment center.
Related Professionals
Johnson City Architects & Building Designers · River Edge Architects & Building Designers · Saint James Architects & Building Designers · Artondale Home Builders · Kaysville Home Builders · Lansing Home Builders · Spanish Springs Home Builders · Citrus Heights General Contractors · Conneaut General Contractors · Hampton General Contractors · Jacinto City General Contractors · New River General Contractors · Oxon Hill General Contractors · Signal Hill General Contractors · Stoughton General Contractorsrenovator8
11 years agoThis is the kind of thing you hire an architect you help you with. Why do so many members here think they have to present an architect with a completed design? Taking homeowners' ideas and making them work is what they do best; it's a collaborative process.
ginagordon_gw
11 years agoWe have a 25 foot hall way in our house (we didn't build it). Honestly it is the one aspect of the house I dislike. It is dark, narrow, we barely use the garage because it is easier to walk out the front door to the driveway. Bringing in groceries or children or whatever is a pain in the neck.
If the inconvenience is a trade off worth making to be able to have the other design features that are important to you, one consideration I would make from your drawing is to include a side entry door from the kitchen to the driveway so you could at least have an easier spot to unload before pulling back into the garage to park the car.
worthy
11 years agoAnd how many three-point turns will you need to do for any vehicle in the far bay?
Or will you drive-in and back out? (Or vice-versa?) Or two Smart cars?
jakabedy
11 years agoA rear garage that doesn't load from the rear is difficult. As others have said, even with an extension on the drive to allow for turnaround, it's going to be very difficult to make that work with two cars. and if and when a third car enters the picture, there's nowhere to put it. I agree that starting from scratch with a fresh set of eyes might help. It looks like you're trying to build something similar to what's going in some newer neighborhoods near me. You might flip through some of these plans -- particularly those with rear garages -- to get some ideas.
http://www.mtlaurel.com/homes/homeplans
http://www.e-signaturehomes.com/birmingham/hoover-new-homes/chace-lake-neighborhood/floor-plans
renovator8
11 years agoWorthy's comment should make it clear that a professional would be able to point out a more important issue while you are agonizing over a less important issue.
Focusing attention on the most relevant issues and moving a design forward in a logical and efficient sequence is one of the greatest benefits of using a professional designer so stop struggling and let your designer help you.
User
11 years agoSure, you can do a 27 foot hallway. You can do anything you want to do. But you won't enjoy living in a home with that feature.
There's nothing wrong with thinking about spatial relationships and how people live their lives. The problem comes when people start drawing little boxes and get caught up in those little boxes. It RESTRICTS their thinking first of all. It makes it harder to think about how they want their house to live, not easier. When you start creating a house from the outside elevations in, or from a floorplan out, you've booted yourself out of the functionality game. And that's the zone that people need to stay in the longest before they move on to drawing that 1/4 acre sized kitchen and family room combo.
virgilcarter
11 years agoIt's nice to be remembered. A couple of thoughts:
--A 4'-0 wide hallway (or any space) is about the minimum for areas requiring: 1) two people to pass one another; 2) movement of large objects and furniture;
--You should study the spaces and dimensions required for a car to enter and leave garages.
Good luck on your project.
PS: Since you are going to be using an architect, whey don't you just let her/him work all this out? You're just going to get tired for no reason. And you don't have to present a plan to an architect for her/him to know what to do. A list of your needs and wants, plus a site plan will do nicely.
rwiegand
11 years agoI've done two big projects and in both cases worked with an architect. In each case the architect made critical suggestions and improvements that made them well worth their fees. Also, in both cases we came up with solutions that the architect didn't think of and identified many details that the architect overlooked. So professional advice is great, but is no substitute for thinking and designing on your own. You have to live in the space once the project is done after all.
I found it very useful to make a design, as you have above, and then set it aside and draw something completely different, with a different starting assumption--eg what if I have to have the kitchen in the back rather than in the front, what if I put the garage under the house, etc.
I don't think it's possible to use the driveway as you've drawn it. A long hallway can work, but it needs to be (or feel) wide--patio doors opening to the outside deck and lining it with bookeshelves could help. I strongly suspect there is away to draw your plan that doesn't consume that many square feet in hallway though.
bridget helm
Original Author11 years agoThanks everyone. I've been told by both 3 builders that we met with that we can't rear garage on this particular lot, so that's why I tinkered with it before meeting with the architect. I wanted to see for myself WHY rather than just no, it cant be done.
Gina, we do have kids, so you bring up a good point with unloading groceries etc.
the garage we have now is side entry and i just back out. my minivan has a rear camera. my husband's car is small, and he backs out as well.
i guess we have to decide if we'd rather have a master bedroom upstairs with the garage in the rear or a master downstairs with a garage in the front.
looks vs. function
function should win with the master down, but i really don't like the way garages in the front look.
another option we have is a corner lot with a back alley. the downside to that is not having the 25 foot yard in addition to the required courtyard. with kids i feel like we need a small yard in addition to the neighborhood's park and pool. our smaller children can't walk to thepark by themselves, but they can play in the yard by themselves.
i don't know why front garages bug me so much. i wish they didn't, but they really do.
bridget helm
Original Author11 years agoi meant to say all 3 builders, not both three. oops. one has an architect that he works with and he called the architect and gave him the dimensions of the lot etc, and on the phone the architect said that most likely it can't be done with the master bedroom down. he said it could possibly be done without a formal dining or without a breakfast room. but I have to have both. i thought that since my formal dining table is round and only requires a 12x12 dining room, that maybe we could do it, but after trying several configurations on the blueprint website, the one i posted here, being the only one that wasn't TOTALLY ridiculous, I'm convinced that the builders and the one architect are correct. I suspected that they were, being that they are professionals with experience, but I wanted to see for myself.
User
11 years agoGiven your list of wants, perhaps this wasn't the best choice for a lot. Nor does the other choice sound appropriate. You need to focus on finding a larger one that will allow for a large single story home with side entry garage.
ILoveRed
11 years ago"Also what's with this obnoxious trend to condescendingly suggest not bothering to think about one's house design but let a "professional" do it all? Hello! The point of this board is to exchange ideas, not turn us all into Zombies that mindlessly hand over a check to a professional who can't do magic either (but probably knows how to design a mudroom).
And if Renovator8 and Worthy (Virgilcarter is missing from the trifecta of pro-advocates (probably from the same IP address)) haven't noticed, I'll capitalize the first words of the OP for their reading convenience:"That was just uncalled for. The last thing most of us want is to run off the posters that give us free, professional advice. I don't think there was anything condescending or obnoxious in the advice that was given.
worthy
11 years agomtnrdredux_gw
11 years agoTo answer your narrow question, you certainly can. It's often suboptimal. We have one that is over 28' long. It does have two windows, and it has art with picture lights, and some panelling at the end of the wall so it's not blank. I still feel as though I should find some old bowling pins to put a the end of it!
Of course it also matter where it goes to --- ours connects the front entry hall to our indoor pool so it's not like one has to walk it every day.
This post was edited by mtnrdredux on Fri, Feb 1, 13 at 15:46
renovator8
11 years agojrldh, you have a history of misunderstanding what other say; sound familiar?
The point of my comments was that the problem is so difficult that if the OP plans to hire an architect, it is pointless to hash the issue out with strangers online.
pps7
11 years agoAre you sure the drivway is included in the five feet? We have pretty strict set backs but we are allowed to take our driveway to the edge of the property.
Narrow lots here often have a rear load garage instead of side load.
Also, you may want to look at old row houses for layout ideas. They usually have a living room in the front which opens to a diing room ( usually with pocket doors) which then leads to the kitchen. The stairs are usuall straight ahead. Most row houses have detached garages.
What about light and views? If the houses are 10 feet apart, right now most of your windows face a neighbor's house.
You can search plans based on lot width and other requirements to give you ideas.
Here is a link that might be useful: sample floorplan
This post was edited by pps7 on Fri, Feb 1, 13 at 13:49
galore2112
11 years agoThe free advice the pros give here is "you understand nothing so why bother us pros here on GW, go hire a pro". That's a nasty pattern from those pros here over many different threads.
What's the point of a forum like this if this is the main advice? And worse, they tend to be easily offended divas.
bridget helm
Original Author11 years agoThanks PPS7. I need to check on that in the design code. I assumed it meant that there could be nothing on the 5 feet, but if a driveway can be there then maybe the architect can work something out.
I'm sorry if I wasted anyone's time with my question, but I feel like many of the professionals here have their own agendas. The real estate agent wants us on the more expensive lot. The builder wants us on the cheaper lot because he can build the house a little cheaper there because there's no courtyard wall and wood window requirements for the side of the house if it's the cheaper perimeter lot. The architect may try and convince us of something else. Who knows?
Hollysprings, it seems that I can't get everything I want in this town. The bigger lots are 295K. We wouldn't have much left to build a house if we got a bigger wider lot, so I'll have to make some compromises. There's a nice lot in town that's the perfect size and in our price range, but it's on a thru street with no sidewalks, so kids wouldn't be able to bike ride. We will have to make do with either a front garage with a yard, the corner lot with no yard, or a new one that came up today for sale by owner in the same neighborhood that is 48x126 but has rear alley access. Maybe we can configure a yard with that one??
another reason I came on here before going to the architect is because we haven't picked the exact lot yet, but need to decide withing the next 2 weeks.
bridget helm
Original Author11 years agoHere's one of the houses in the neighborhood on a perimeter lot. They did a good job of making the front of the house the focus by setting the garage back a little. Maybe I can be happy with something like this where the garage isn't IN your face. But first I'm going to tinker with the dimensions of the lot that just went up for sale that is deep enough for a yard and has an alley. It's not as wide though, of course :/
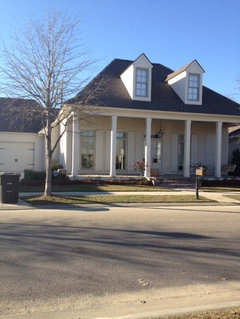
66and76
11 years agobmh4796, Our house is 103 years old, and our hall is 50 feet long---the entire length of the house!(The 10' front porch is extra.) It was built as a "shotgun" design, with the 8' wide central hall running straight down the middle of the house. Each room opens into the hall, and the front parlor also has pocket doors, which open into the dining room.
The front of our house looks like an antique, wooden version of the picture you just posted, although higher off the ground. Our narrow driveway runs right beside the house with parking behind the house. There is enough room to turn the cars around in order to be able to drive straight out instead of backing out. Please consider that you will be using your car daily, and plan accordingly.
If you have options, choose wisely. House plans can sometimes be altered, but the lot dimensions remain the same forever.
Good luck!
virgilcarter
11 years agoA "shotgun" style house plan was a traditional plan in hot, humid regions (but seldom found in colder, snowy regions). The central hallway (and high ceilings) served to allow air to circulate to and from all of the adjacent rooms, helping to keep the interior cooler and habitable throughout the year. This sort of plan would have been impossible to keep warm in the northeast U.S. and Canada where frigid winters are the norm. Before the advent of central heating and cooling, climatic conditions often governed the design of houses. Today, few people can afford (or perhaps want) a wide central corridor through their entire house. But it worked well in its time when in the proper climatic conditions.
zone4newby
11 years agoIf you want to see other ideas about how to handle a narrow lot like this, you can search for "infill house plans". The City of Sacramento commissioned some that you can see at the link below, but other sites have them too. Maybe there's something out there that you can show to your architect as what you do or don't want.
I know it's hard to hear criticism, but I think the professionals here offer amazing free advice-- finding people who will tell you your house plans are "great" is easy, finding someone to point out the thing that would otherwise bother you for the next 20 years BEFORE you build it is priceless.
Here is a link that might be useful: City of Sacramento Infill house plans
mrspete
11 years agoVirgilCarter, This is an off-topic comment on how terms vary from place to place:
What you're calling a shotgun house has another name in this area: We call it a dog-trot because a dog could trot through the two portions of the house, and middle-class farmers -- like my family -- built them. I knew of some when I was a kid (before everyone had air conditioning), but to the best of my knowledge the dog-trots have all been filled in now. They're a throwback to another era.
What WE call a shotgun house is a tiny, three-room house, probably located in what we call "Mill Hill", a village of tiny houses built by the textile mills. Back in the days before minimum wage, the mill provided free housing to all its workers, and the "Mill Hill" was close enough that workers could walk to work /return home for lunch. Workers who put in X number of years received a pension and had their house free 'til the day they died. Wages were very low, but the workers didn't have many expenses either -- they had their houses, they didn't get bills for their utilities, and they didn't need to own a car . . . on the other hand, workers were essentially "trapped" by the mill. With no way to save, who could afford to walk away from the mill job? The only people who could realistically leave were men who joined the military. This system ended when minimum wage was instituted; the mill couldn't provide the houses AND a decent wage.
Okay, I'm definitely off topic . . .
What we call a shotgun house is probably about 600 square feet. From a small front porch, you'd enter the living room. A door would open directly to the only bedroom. On one side of the bedroom there'd be a staircase to an attic bedroom (shared by all the kids) and a tiny bath under the stairs. Another door would open directly to the eat-in kitchen. There'd be both a front and a back porch. No hallways whatsoever. All rooms had windows on both sides, which provided good breezes (this is the South).
Today those old houses are snapped up /rennovated by people who rent them through HUD or other low-income rental programs. Few people would choose to live in these houses.
virgilcarter
11 years agoMrsP, I think you are right and I was off target: "dog-trot" is a historical term given to houses with either an exterior central space seperating two parts of a house or a house with a central continuous corridor seperating rooms from one side of the house from the other. "Shotgun" seems to be a term applied to small, simple gabled front one-room wide folk houses (Monopoly houses!).
Thanks for the historical correction!
supergrrl7
11 years agoWe have a lot that is very similar in size to yours (55x138, 6 foot side and 10 foot rear setbacks). Garage placement is a huge issue in our initial sketches too. I have been studying this plan a lot. I don't love the tight layout of the living room, dining room, kitchen, but I do love the outside. The attached garage option is something I am giving some thought too, though our lot is even narrower than this.
Maybe if you tinkered with this idea, shifted things around a little and had the rear entry to the house near the front of the garage, it would save you hallway square footage. I also like that pictures of the courtyard/yard of this house. It gives me hope that we can have a decent outdoor space even if it is small.
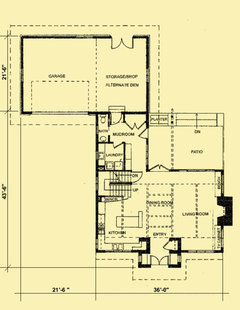
Here is a link that might be useful: Urban Bungalow




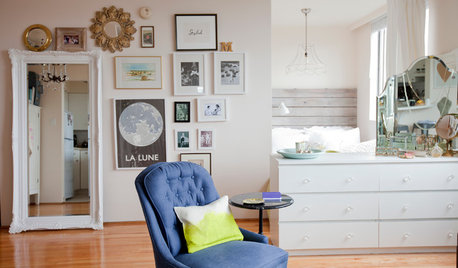
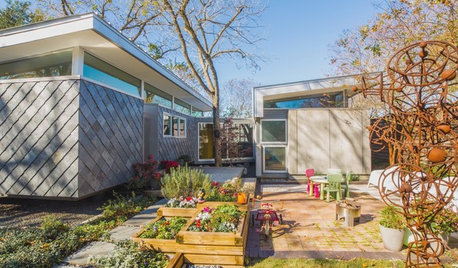

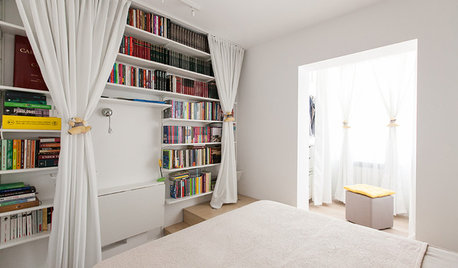
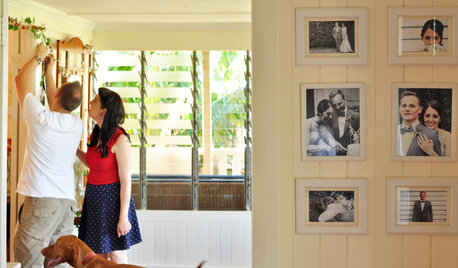










galore2112