Renovating current home- front door- dbl or single?
KBHR
10 years ago
Featured Answer
Sort by:Oldest
Comments (17)
KBHR
10 years agoRelated Professionals
American Fork Architects & Building Designers · River Edge Architects & Building Designers · Palos Verdes Estates Design-Build Firms · Lincolnia Home Builders · Conroe Home Builders · Norco Home Builders · Puyallup Home Builders · Saint Petersburg Home Builders · Burlington General Contractors · Port Saint Lucie General Contractors · Red Wing General Contractors · Sulphur General Contractors · Tabernacle General Contractors · Torrington General Contractors · Wheaton General ContractorsUser
10 years agoKBHR
10 years agoworthy
10 years agoLuAnn_in_PA
10 years agoKBHR
10 years agoworthy
10 years agovirgilcarter
10 years agobevangel_i_h8_h0uzz
10 years agolyfia
10 years agobevangel_i_h8_h0uzz
10 years agovirgilcarter
10 years agoKBHR
10 years agoKBHR
10 years agoLuAnn_in_PA
10 years agobevangel_i_h8_h0uzz
10 years ago
Related Stories

KITCHEN DESIGNA Single-Wall Kitchen May Be the Single Best Choice
Are your kitchen walls just getting in the way? See how these one-wall kitchens boost efficiency, share light and look amazing
Full Story
KITCHEN DESIGNSingle-Wall Galley Kitchens Catch the 'I'
I-shape kitchen layouts take a streamlined, flexible approach and can be easy on the wallet too
Full Story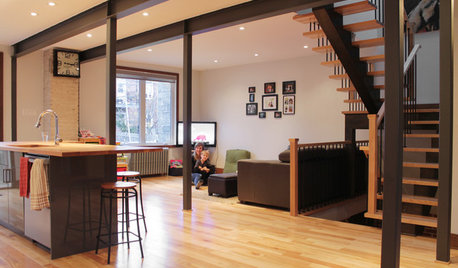
HOUZZ TOURSMy Houzz: Duplex Now a Bright and Spacious Single-Family Home
An open-concept design turns small, dark rooms into a contemporary space for a growing family in Montreal
Full Story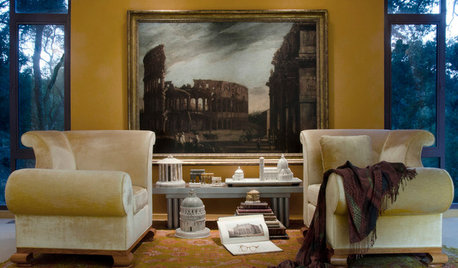
ARTTake a Tour of Europe in a Single California House
Miniature buildings, landscape art and architectural prints spanning centuries and countries fill the home of two amazing architects
Full Story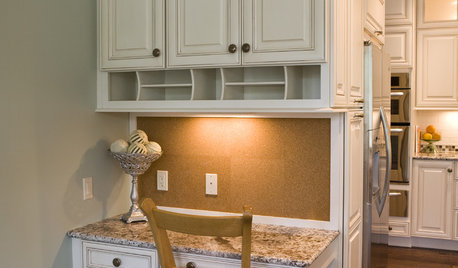
REMODELING GUIDESRenovation Detail: The Built-In Corkboard
Stick 'em up! Line cabinet fronts, backsplashes and other slivers of space with cork to create a handy surface for pinning and posting
Full Story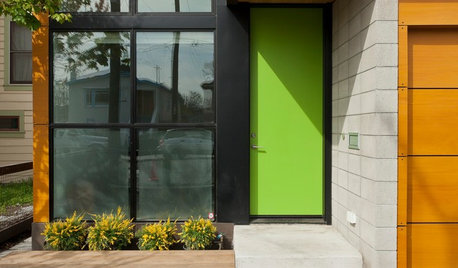
CURB APPEAL9 Daring Colors for Your Front Door
Stand out from the neighbors with a touch of neon green or a punch of hot pink
Full Story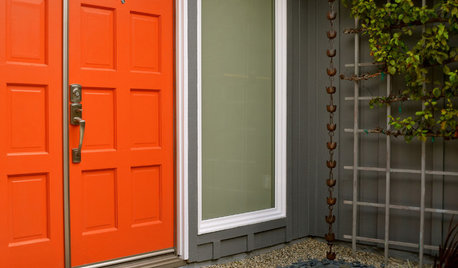
MOST POPULARHow to Choose a Front Door Color
If choosing a door paint isn't an open-and-shut case for you, here's help
Full Story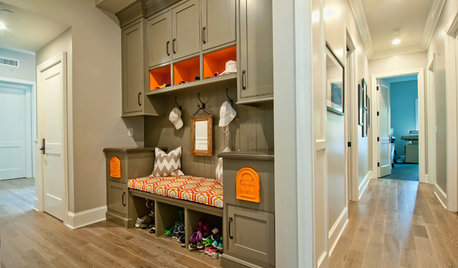
ENTRYWAYSSingle Design Moves That Can Transform an Entry
Take your foyer from merely fine to fabulous with one brilliant touch
Full Story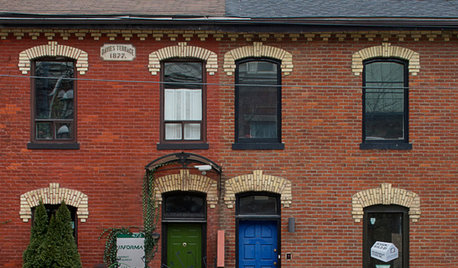
FRONT DOOR COLORSFront and Center Color: When to Paint Your Door Blue
Who knew having the blues could be so fun? These 8 exterior color palettes celebrate sunny-day skies to electric nights
Full Story
KITCHEN LAYOUTSHow to Make the Most of a Single-Wall Kitchen
Learn 10 ways to work with this space-saving, budget-savvy and sociable kitchen layout
Full StorySponsored
Columbus Area's Luxury Design Build Firm | 17x Best of Houzz Winner!
More Discussions






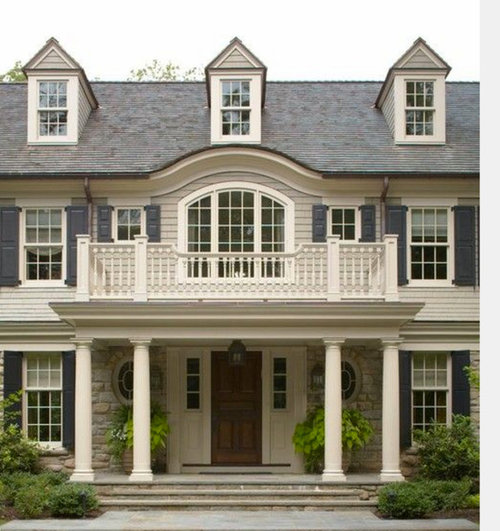
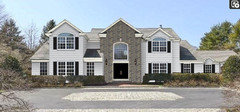
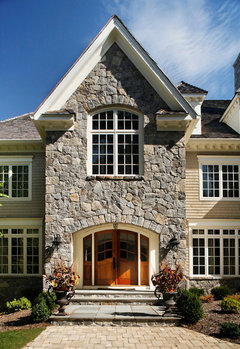
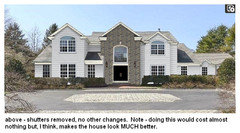
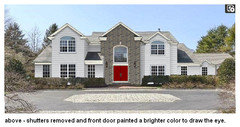
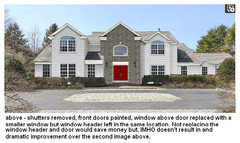
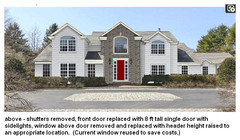
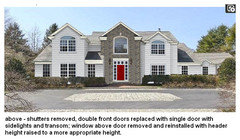




Karen15