First set of plans --
nightowlrn
10 years ago
Related Stories
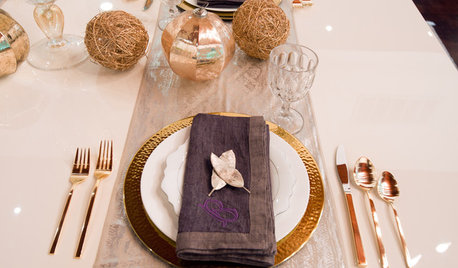
ENTERTAININGHoliday Party Prep: Plan Your Table Settings
Do a dry run with dinnerware, table decorations and the buffet setup now to avoid surprises and stress later
Full Story
KITCHEN DESIGNHouse Planning: How to Set Up Your Kitchen
Where to Put All Those Pots, Plates, Silverware, Utensils, Casseroles...
Full Story
MOST POPULARFirst Things First: How to Prioritize Home Projects
What to do when you’re contemplating home improvements after a move and you don't know where to begin
Full Story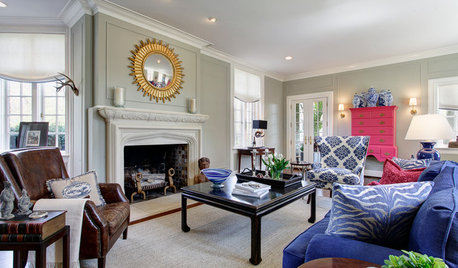
LIVING ROOMSLove Your Living Room: Make a Design Plan
Create a living room you and your guests will really enjoy spending time in by first setting up the right layout
Full Story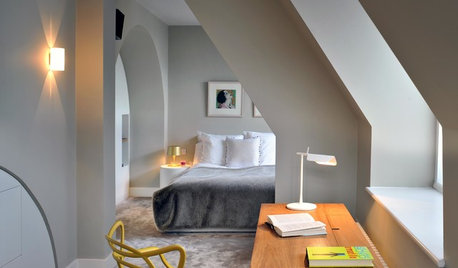
FLOORSBedroom Style: Set the Tone With Your Choice of Flooring
Design your bedroom from the bottom up by choosing your floor treatment first. The rest of the decor will follow
Full Story
KITCHEN DESIGNKitchen of the Week: Function and Flow Come First
A designer helps a passionate cook and her family plan out every detail for cooking, storage and gathering
Full Story
LIFESo You're Moving In Together: 3 Things to Do First
Before you pick a new place with your honey, plan and prepare to make the experience sweet
Full Story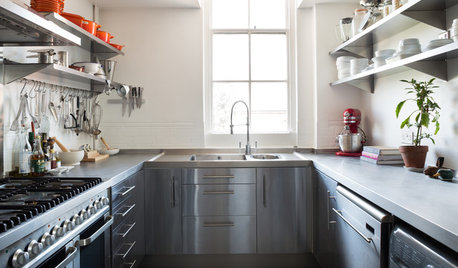
SHOP HOUZZShop Houzz: Setting Up Your First Kitchen
Fill your kitchen cupboards and drawers with these top-notch tools, pots, pans and more from the Houzz Shop
Full Story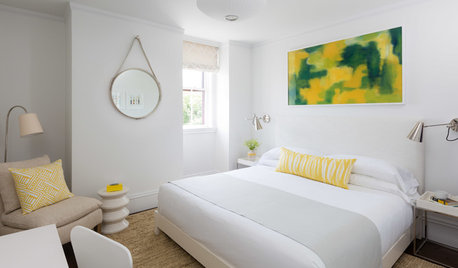
SHOP HOUZZShop Houzz: Setting Up Your First Guest Room
Turn that spare room into a guest-ready retreat with these essentials from the Houzz Shop
Full Story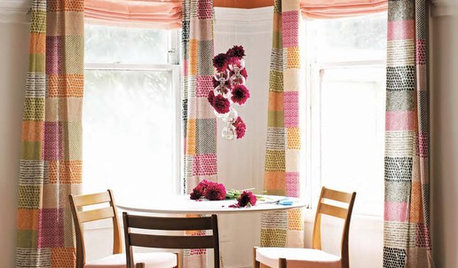
DECORATING GUIDES5 Ways to Make Your First Home Amazing
Design prodigy Kyle Schuneman scatters rules to the wind and shares his tips for making a first apartment or house stylishly memorable
Full StoryMore Discussions






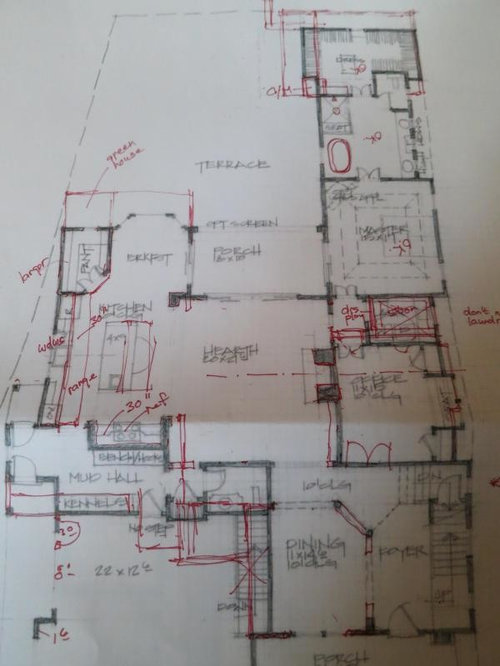
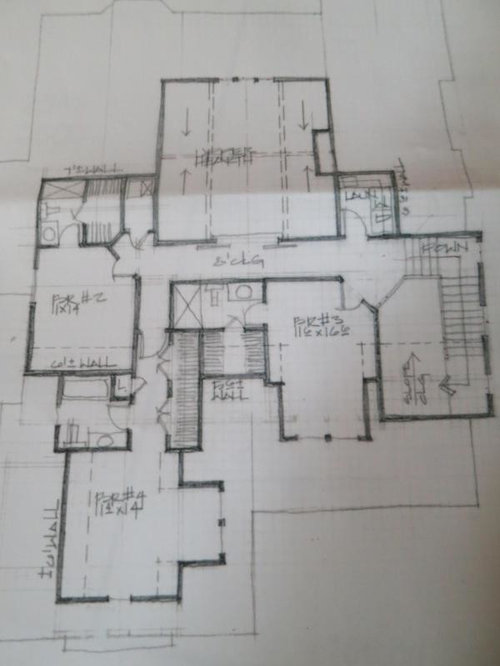




kirkhall
nightowlrnOriginal Author
Related Professionals
Doctor Phillips Architects & Building Designers · Ammon Home Builders · Fort Worth Home Builders · Miami Home Builders · DeRidder General Contractors · Fremont General Contractors · Homewood General Contractors · Keene General Contractors · La Marque General Contractors · Manalapan General Contractors · Middletown General Contractors · Northfield General Contractors · Tamarac General Contractors · Williamstown General Contractors · Woodmere General Contractorsautumn.4
bpath
birdee83
mrspete
nightowlrnOriginal Author
Oaktown
nightowlrnOriginal Author
Oaktown
bpath
nightowlrnOriginal Author
lyfia
birdee83
nightowlrnOriginal Author
autumn.4
nightowlrnOriginal Author
nightowlrnOriginal Author
nightowlrnOriginal Author
kirkhall
nightowlrnOriginal Author
dekeoboe
nightowlrnOriginal Author
kirkhall