mixing plans
Beth
13 years ago
Related Stories
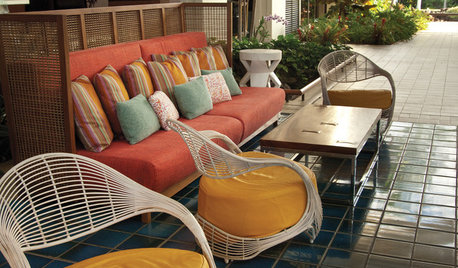
GARDENING AND LANDSCAPINGHow to Mix Furniture Styles on the Patio
Create a Cohesive Outdoor Room With a Few Color and Space Planning Tricks
Full Story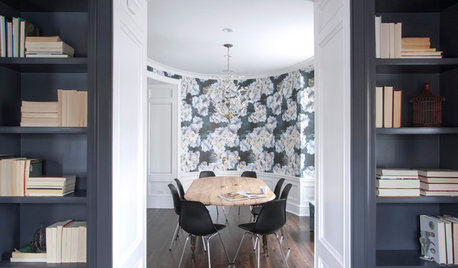
ROOM OF THE DAYRoom of the Day: Dining Room Mixes Modern and Traditional — and Whimsy
An open-plan space is divvied up into a dining room, foyer and library–music room in a family-friendly way
Full Story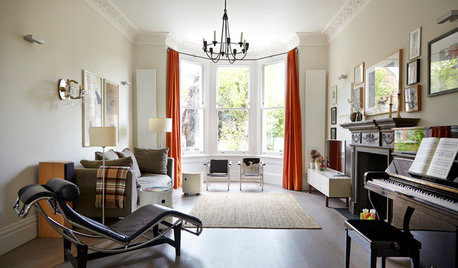
HOMES AROUND THE WORLDHouzz Tour: Easy Mix of Old and New Revives a Family Townhouse
Contemporary furniture and modern fixtures blend with period architecture in this large open-plan home in London
Full Story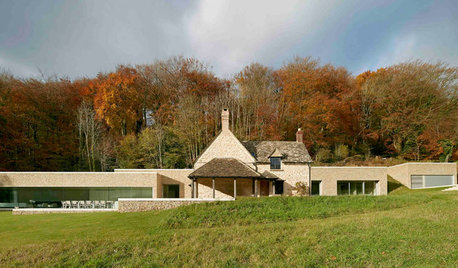
REMODELING GUIDESOld and New Make for a Jolly Good Mix in England
Give an 18th-century country cottage a contemporary addition, and what do you get? A surprisingly cohesive-looking home
Full Story
BEDROOMSRoom of the Day: Bright and Cool Colors Make a Vibrant Mix
A designer pairs a bold coral and soft gray shades to make a room come to life
Full Story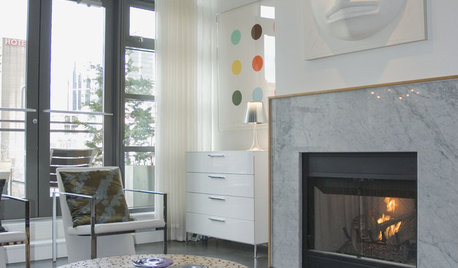
HOUZZ TOURSMy Houzz: Art Dealer's Modern-Native Mix in Canada
Traditional Northwest style meets a modern aesthetic in this comfortable, gallery-like home in downtown Vancouver
Full Story
KITCHEN DESIGNHow to Mix Metal Finishes in the Kitchen
Leave matchy-matchy to the catalogs and let your kitchen's personality shine with a mix of metals for hardware and fixtures
Full Story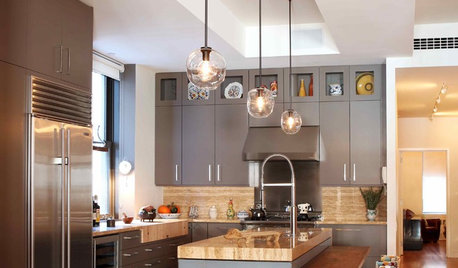
KITCHEN DESIGNMix and Match Kitchen Materials for a Knockout Design
Give your kitchen unexpected flavor by combining wood, stone, glass and more. Here’s how to get the mix right
Full Story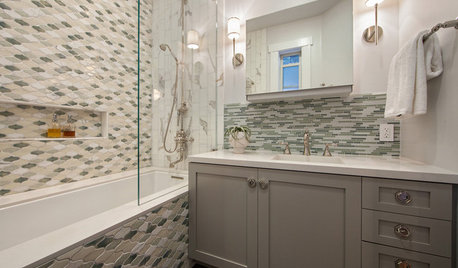
BEFORE AND AFTERSRoom of the Day: Tile Patterns Mix It Up in a Master Bath
Contemporary and classic elements mix in a boldly detailed San Francisco bathroom makeover
Full Story





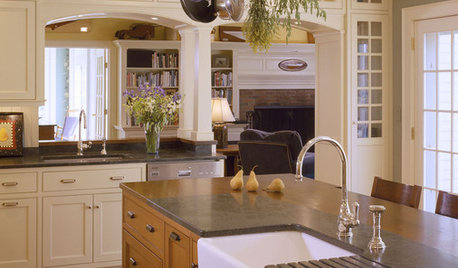





BethOriginal Author
dzeigler1
Related Professionals
Charleston Architects & Building Designers · Troutdale Architects & Building Designers · Casa de Oro-Mount Helix Home Builders · Eau Claire Home Builders · Frisco Home Builders · Harrisburg Home Builders · West Carson Home Builders · Chatsworth General Contractors · Coatesville General Contractors · Evans General Contractors · Mililani Town General Contractors · Millville General Contractors · Reisterstown General Contractors · Roseburg General Contractors · Roselle General Contractorsmydreamhome
BethOriginal Author
Norris35
Norris35