Adding More Insulation to the Ceiling worth it?
minnesotaguy28
13 years ago
Related Stories
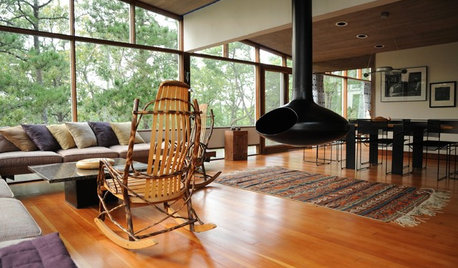
MIDCENTURY STYLEAdding More of a Good Thing to a Midcentury Modern Home
Here’s how to add space and still keep the spirit of a vintage home
Full Story
GREEN BUILDINGEcofriendly Cool: Insulate With Wool, Cork, Old Denim and More
Learn about the pros and cons of healthier alternatives to fiberglass and foam, and when to consider an insulation switch
Full Story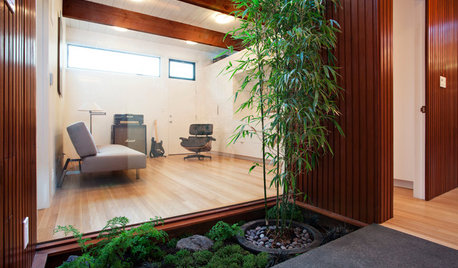
ADDITIONSMore Room Makes an Eichler Even More Livable
Adding a master suite gives a California family 450 square feet more for enjoying all the comforts of home
Full Story
DECORATING GUIDESMore Is More: The 10 Tenets of Maximalist Style
Ready to join the school of over-the-top design? Learn how to embrace excess in your interiors
Full Story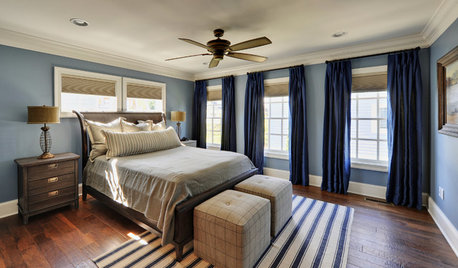
COLORBedroom Color: The Secret to More Sex and More Sleep
Look to surprising revelations about bedroom wall colors to get more of what you want
Full Story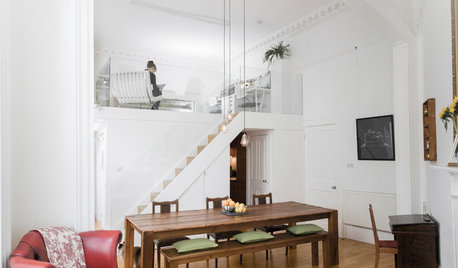
HOMES AROUND THE WORLDHouzz Tour: In Edinburgh, Adding a Bedroom Without Adding On
Creating a mezzanine, or loft level, gives this Scottish apartment extra sleeping quarters and a study
Full Story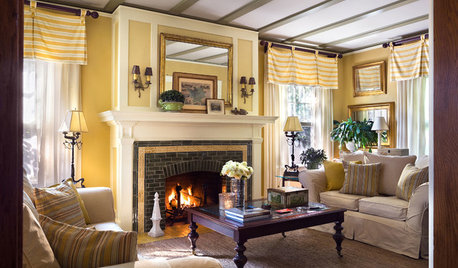
TRIMThe Transformative Power of Ceiling Trim
Add structure and drama, create rhythm and much more by adding decorative trim overhead
Full Story
DECORATING GUIDES11 Tricks to Make a Ceiling Look Higher
More visual height is no stretch when you pick the right furniture, paint and lighting
Full Story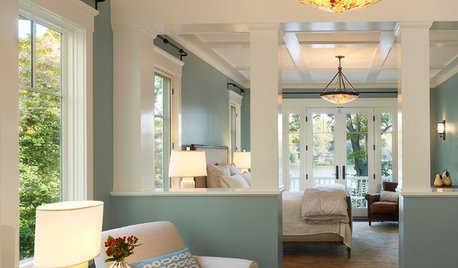
MOST POPULARThe 25 Most Popular Photos Added to Houzz in 2013
See the newly uploaded images of kitchens, bathrooms, bedrooms and more that Houzz users really fell for this year
Full Story
GREEN BUILDINGInsulation Basics: Natural and Recycled Materials
Consider sheep’s wool, denim, cork, cellulose and more for an ecofriendly insulation choice
Full StoryMore Discussions









davidro1
david_cary
Related Professionals
Bull Run Architects & Building Designers · Keansburg Architects & Building Designers · Palos Verdes Estates Architects & Building Designers · Cypress Home Builders · Evans Home Builders · Los Banos Home Builders · Ocean Acres Home Builders · Reedley Home Builders · The Crossings General Contractors · Deer Park General Contractors · Jamestown General Contractors · Martinsville General Contractors · Saint Paul General Contractors · Syosset General Contractors · Welleby Park General Contractorsminnesotaguy28Original Author
worthy
energy_rater_la
minnesotaguy28Original Author
david_cary
macv
Epiarch Designs
bh401
minnesotaguy28Original Author
chicagoans