Structural Garage Floors
A large number of new homes in my area are being constructed with structural floors (ie the full size of the garage is added to the basement below). I believe they are also called suspended garage floors. This is becoming very popular. Typically metal forms (looks similar to corregated sheet metal but much thicker)are set on the support beams and the concrete and steel placed above that. The cost per sqare foot is incredibly low - somewhere around $10 per square foot for added room to the basement and/or more garage room if you have a walkout. I have a walkout basement and will add a garage door opening to the back underneath the main garage. In essence, my 3 car garage will become a 6 car garage and I won't need to construct a costly out-building.
Question - I've heard pre-cast, pre-stressed concrete beams (with a thin concrete surfacing layer) are also being used instead of the corugated steel. Does anyone have any experience with either? What are the pros cons to each? I want the biggest span possible in the area beneath - just curious what others have.
Thanks, John
Comments (46)
worthy
16 years agoI liked the idea years ago.
But when I asked the architect about it, he dissuaded me with a discussion of the difficulties of providing long term protection for any structural steel. Instead, I see a growing number of lift systems within an existing at-grade garage. A garage over a walkout basement would certainly seem attractive.
I don't know your costs. But here, the $10 sf. is not accurate. Just providing a proper floor in the under-garage space--5 in. gravel, wire mesh and 4 in. of concrete--would cost me more than that. And if the below-grade space is for a garage, you'd have to provide for a drain.
Besides an engineered plan for the supported deck, you should provide for waterproofing.
Instead of enlarging the basement under the garage, I've seen a few builder/renovators make the basement bigger than the upstairs by going under concrete back porches and even under the yard. The first time you walk in one of those homes, it's very disorienting.
mightyanvil
16 years agoSuch a slab is called a "structural slab" instead of a "slab-on-grade".
The poured concrete on metal decking is called a composite system because steel studs are electrically welded to the top of the steel beams through the ribbed metal decking. When the concrete is poured it acts in a composite manner making the beams stronger. The ribbing of the metal decking allows the least amount of concrete to be used and it has deformations along the ribs to help the two materials act together structurally. There is no more efficient or lighter weight system possible that meets the code requirement for a concrete floor in a garage.
The metal decking usually doesn't span much more than about 10 feet so there would need to be at least one intermediate beam under a 2-car garage floor. However, that steel beam could be designed to be deep enough to span the entire garage width but at considerable additional cost.
The kind of pre-cast concrete planks that are extruded with round cores running lengthwise will also span across a similar steel frame but they have to be about twice as thick and add quite a bit to the weight of the structure. I can't think of a benefit to this option except perhaps achieving a fire-resistance rating without having to spray fire-protection on the bottom of the deck but the composite concrete and metal deck garage floors I have designed were thick enough to achieve the required rating without spray-on protection. Columns and beams are usually required to have two layers of fire-resistance rated gypsum board. Precast concrete that can span the entire garage would have a single or double T shape and take up a lot of headroom below.
Either system must be designed by a structural engineer and you could consult one for more about the systems and which is more appropriate for your situation.Some jurisdictions restrict the use of a space below a garage because of the potential for combustibles collecting in a lower enclosed space. For code compliance it would be a good idea to involve an architect unless the builder or engineer have already worked these issues out with the local building officials.
I would not consider the space created to be cheap. It would cost considerably more than $10/s.f.
Related Professionals
Bayshore Gardens Architects & Building Designers · Broadlands Home Builders · Evans Home Builders · Lansing Home Builders · Roseburg Home Builders · Bel Air General Contractors · Elyria General Contractors · Hutchinson General Contractors · Jacinto City General Contractors · Jefferson Valley-Yorktown General Contractors · Mashpee General Contractors · Poquoson General Contractors · Seabrook General Contractors · Seal Beach General Contractors · Waianae General Contractorsjohnstaci
Original Author16 years agoAround the Kansas City area, I'd say nearly half of the new homes I've been in over $250k have the structural garage which adds a ton of space to the basement. I just walked through a model home yesterday that has the same setup as me - a garage door leading out the walkout creating a 2nd full 3 car garage. Around here the cost for sure is less than $20/sf - remember this is unfinished. I'm pretty sure a couple people have told me around $10.
In any case, I would be curious to hear from anyone else that has opinions or experience on this.
johnstaci
Original Author16 years agomightyanvil- Thanks for the good info.
worthy- I don't believe any more gravel would be req'd.
klabio- Great pics/info. I'm new to the forum and am surprised there hasn't been much discussion on this topic. It is really becoming common in my area. I will likely price out the standard steel decking and the option you chose. Concerning the garage doors, I will only have one on the lower level. The lower level will be the size of a 3 car garage but will only have one garage door opening to the walkout. Please post more pics if you have them. I like your option best to avoid the 3/4 vertical beams. I will price out both - maybe along with the 3rd option you mentioned.
Thanks, John
johnstaci
Original Author16 years agoTalked to a realtor in a model home office over the weekend. They put in spec homes 250-350k - all have 3 car garages. He said they add $10k for the costs for adding a structrual slab (a 2nd 3 car garage area below the main 3 car garage). Assuming around 700 sq ft for a 3 car garage, the added cost would be around $14 per sq foot.
worthy
16 years agoGreat info and pics!
worthy- I don't believe any more gravel would be req'd.
I'm referring to the basic slab in the underground space. If you add space for a garage/basement, you have to figure in the cost of finishing that space. It's not just the cost of the structural slab above your head. Even excavating deeper than usual under the garage and trucking that fill will cost me about $1,500.
As a spec builder, I still see more benefit upgrading the aboveground living space than adding 400 sf to the basement. An individual homeowner uses a different calculus.
neesie
15 years agoI never heard of it refered to it as a "structural garage", but I have one. Our home is 22 years old and we purchased it 15 years ago. The "lowever level garage" was one of the things that we really liked about the house. (Still do!)
When we first moved in I called it The Bunker because it's where we'd seek shelter from tornados. Having storage below for snowmobiles & pool equipment, etc. is so handy and keeps the "upstairs garage" quite organized.
Our garage is like klaibo's...pre-stressed concrete. We also just have the smaller garage door opening, although the size is the same as our upper 2 1/2 car garage.
Here is a link that might be useful: our
maj1k
15 years agoGreat thread. I was thinking of doing this on my house depending on cost.
Worthy - I see your point, but for those who aren't building in BFI, an extra 400 sq ft or so added to your living space is huge.
klabio
15 years agoSince this thread has resurfaced I figured I'd update the pictures to show how things turned out. I'm 90% complete at this point which is code for I still have a long way to go before it is "finished" finished.
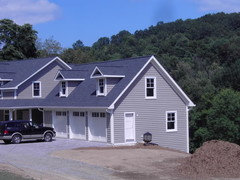
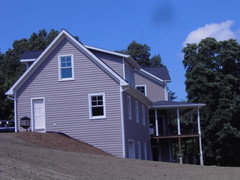
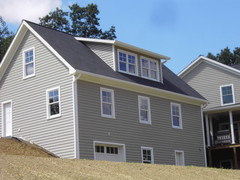
neesie
15 years agoklaibo, looks wonderful! I'm dying to know what your view is like when you look out the windows on that side. And what is above your garage? Looks like you have lots of room.
hill0523_yahoo_com
15 years agoCurrently designing a 30 by 45 foot garage with 17 foot walls so I can put a basketball court below the garage. Cost for hollow core concrete floor plank is 13800 and 9000 to deliver and install. Currently working with engineer to design walls to support the weight and height. Thanks for the great info and pictures of your project.
johnstaci
Original Author15 years agoHas anyone installed floor drains in the structural slab above? One contractor told me not to do it because cracks will form at the edge of the drain and leak though the concrete? I'm thinking about sloping everything to the garage doors.
worthy
15 years agoCurrently designing a 30 by 45 foot garage with 17 foot walls so I can put a basketball court below the garage. Take some pics. I'd love to see that!
User
15 years agoI know this is an older post, but I'm new to the site and would like to share some pics of my build that has an upper/lower garage.
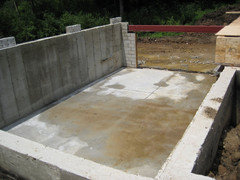
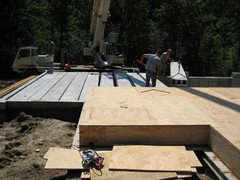
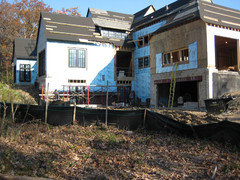
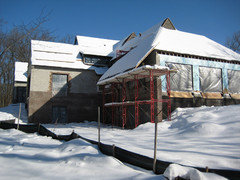
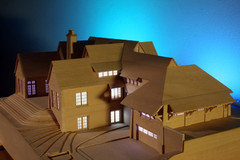
ryan_madkey_com
15 years agoI am planning on building a 4 car garage with 22 foot walls for a basketball court below. Any advice? I will take detailed pictures and post everything I learn through the process. What is the best type of span deck to use? Is it an engineering nightmare to go so deep? How did that 17 foot deep garage turn out? -Ryan
chaoscrisis_yahoo_com
13 years agoI recently purchased a house with a suspended garage floor with basement underneath. i have a problem with snow melt water from the car running towards the kitchen access door in garage and water going to flo0r edge and dripping in the basement. Can I install floor drains in the garage floor to fix the problem?
swesna
12 years agoKlabio,
Your garage looks very nice.
How much did you garage end up costing you to build? I am thinking about building either a two or three car garage next to my house with a finished basement. Also, I want to have an underground tunnel from one basement to the other.
Thanks,
Stevejwalew
11 years agoI am also thinking of bulding a garage with another one below it. I am also going to put a 1 BR aprartment above the top garage.
I have contractor pricing for a single story, 1+ car garage (20' wode x 24' deep) with a 1 BR aprt above it for $50K.
Any clue as to what the premium woudl be to "insert" the second garage between these two? I can access the lower garage from main drive way. The to garage woudl be accessed by the road runnign behind my property which is elevated some 10' above my driveway. Without the secons "top" garage, the apartment woudl be about level with the rear elevated road.
gayle28607
11 years agoI am a new member and while I have used the amazing information on these forums for years for reliable information on everything from recipes, gardening, animals, and remodeling, the information in this thread finally made me join.
I wonder if any of the previous posters in the thread have more pictures or updates about their projects. I am considering designing something like this as an addition to my house as I have a wonderful house, but would like a very modern, well-designed garage that would house my truck, my tools, toys - bikes, camping equipment - and also protect the firewood I use to heat the house and maybe be a space to shelter the ducks I want to add to our menagerie.
The structural garage floor sounds incredibly practical, and I have been pleasantly surprised by the cost information I have found here.
I've looked at products like the Studio-Shed, which offers a nice prefab garage in the style I like, but what you are talking about here might even be better.
I hope people are still following this thread, or that others will come along with similar interests or projects underway. I am especially interested right now in cost for the basic structure, how the steel and concrete is holding up, and seeing pictures.
Thank you for being such a great, informative community!
apex_predetor
10 years agoI am also interested in seeing how some of the other finished designs have held up. Any lessons learned here?
New pictures woudl be great addition.
Thanks for all of the info thus far.
seanreynoldscs
10 years agoHello,
My name is Sean and I just found this forum while searching for my next BIG project.I saw some numbers between $10 and $20 a square foot for the expansion under the garage. Is that still accurate?
I assume that is for "new construction".
Does anyone have an estimate for adding this on to an existing house?We have a 20*22 garage and we will have to re-pour the garage foundation anyway because we are planning a second story expansion over the garage space.
I figure that while we have the crew present doing the expansion, we might as well expand the basement too?For my build the garage is attached, so we will need to cut a hall way in between the two garages.
I say hall way because the existing foundation for the house is 1 foot, and the new foundation for the garage space will also need to be 1 foot. So I'm expecting a 2 foot deep hall way, maybe double door width?If the entire project is closer to $50k than $100k it's a slam dunk!
The highest estimate I've seen on this thread so far would only be a $9000.00 adder to do the basement? It cant be that cheap can it?Stephen Costa
10 years agoWe're grappling with the same question on our new build. The original plan was for the garage to be slab-on-grade, however due to site complications we had to bring the garage foundation walls (along with the rest of the house foundation) all the way down to sit on deeper ledge. So they wound up excavating out the entire garage, and now it's a massive glaring hole (opportunity?!). At it's deepest points the hole is 13-14' deep! Over 450 sq ft. Amazing storage potential but I'm really thinking future movie theater...
I'm in the process of getting a quote to do a structural floor (install steel beams, galvanized decking & reinforced slab) as well as cut out for access door and pockets to put the beams in. It's unfortunate this wasn't all planned from the start, but so far this project has been like the "Mr. Magoo" of house builds. Lots of mismangement and out-of-sequence steps. Like, I took the trouble to put up all this exterior waterproofing, and now (if I'm lucky), this space will all be on the inside. This happened because the garage foundation was dug out months after the rest of the house foundation was dug out & complete. So we just figured out the garage would be this deep now. Why? Don't ask me!!
I'll report back on added cost once I hear back from the builder. Keep your fingers crossed for me it's not astronomical... getting this added space into the house would make up for a lot of hurt we've felt througout this project.
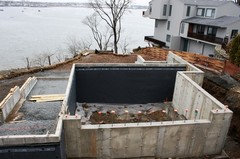
Stephen Costa
10 years agoOk, so good news is we're going to do it. The builder came back with some really high quote ($17k++) for labor and material to do what's needed (including concrete cutting for door, hvac, and beam pockets). I spent a day making phone calls and lined up people and materials/steel to do it for $11k. Pays to be your own GC sometimes!! For 450 sq ft $11k is worth it. Hopefully it goes ok. I'll post pictures.
LOTO
10 years agoI only know 2 people who went the structural/precast concrete floors and both complain that in the winter the snow melts off their vehicles and drips to the room underneath. They both have tried sealing it many times but the leaks have always came back.
Most builds around here use concrete for the upper garage floor.
Stephen Costa
9 years agoI owe some pictures of our progress, our beams and deck are in, and about to start rebar work. Then 5000psi concrete slab install next week.
However before the slab is poured I'm trying to figure out what, if anything, I should be doing to try and waterproof this assembly. Was thinking of sealing the edges where the pan meets the foundation wall with strips of roofing membrane (so that the concrete seals against it). I could maybe stick the strips in place with a spray adhesive.
Unless anyone has other ideas?!
Stephen Costa
9 years agoI owe some pictures of our progress, our beams and deck are in, and about to start rebar work. Then 5000psi concrete slab install next week.
However before the slab is poured I'm trying to figure out what, if anything, I should be doing to try and waterproof this assembly. Was thinking of sealing the edges where the pan meets the foundation wall with strips of roofing membrane (so that the concrete seals against it). I could maybe stick the strips in place with a spray adhesive.
Unless anyone has other ideas?!
dwcrim
8 years agoWe built an undergarage 12 years ago. We have had continuing problems with water leakage in the seams of the garage and seams where the cars drive over. Know any solutions? or contractors that can fix?>
richcromwell1
8 years agoRichC
I used pre-stressed concrete (10'X30') planks 15 years ago to create a barrier free area under my garage. The only issue is water leakage from snow melting off our cars in the garage.
Unless you take massive precautions at the outset you'll never remedy the situation. The planks flex when they are driven on and eventually they will crack the 4" concrete coating creating a water way to the space below
I have tried everything: expansion joints, special coatings and sealing it from below with spray on insulation. We settled on two big rubber floor mats with raised edges, careful management of our auto's snow load and a shop vac.
Points:
-The only reason to use planks, as I remember, was to create the free span space below
-Completely seal the plank joints with rubberized joint compound and cover the whole shooting match, before you pour concrete, with rubber roofing sealed as if it is your last line of defense....it will be!
-When you do pour concrete you'll likely want 4 " at the doors which determines that you need to start with 7" to 8" at the back to insure a proper pitch from ALL points in the garage
-Buy mats
In Colorado fine in Maine you'll need lots of planning
dwcrim
8 years agoWe have bought mats. Water still gets under them. They do not have raised edges just channels. Where did you get raised edge mats? Thanks for responding.
Jessie Harrison
7 years agoI've been watching some homes near my house being built. It seems like a lot of the foundations are now being made of concrete and metal racks. On thing, I can't figure out is why the metal racks? If there's a concrete slab is there really need for metal? It would be nice to figure this out, I wonder if it's for a different use. http://www.ellconconcrete.com.au/services/suspended-concrete-slab-systems
Josh Z
7 years agoJohnStaci, not sure if you are still following this thread but I am also in the KC area and looking to do a structure similar to yours. I was hoping to discuss your final results, lessons learned, and how you found a contractor and concrete professional knowledgeable. I have followed you so you should be able to direct message me on here. Thank you in advance.
User
7 years agolast modified: 7 years agoJessie
The metal decking serves as formwork for the concrete and since the concrete is connected to the metal decking and any steel beams the system provides a composite structure that is thinner, stronger and more cost effective than most other systems. This is the most common structural system for office buildings. See the explanation by Mightyanvil.
Zero Energy Institute
7 years agoInteresting thread, this can be a great space saver and from what I am reading possibly a reasonable cost approach to doubling garage space especially if the lot suggests no other option but going down. I am embarking on a project at my home in York, Maine where the lot and house position does not allow me to have the garage space I want. Existing is a single 12'-6" x 17'-6" garage accessed from the front; project plan is to add a 24'x24' garage with two additional doors accessed from the front with a lower garage (single door or double) accessed from the rear of the house. Compounding my project challenge is an elevation issue where I have about 7'-8' total to work with for the lower garage. May need to do some creative plumbing to recess the area in front of the lower garage door to drain to the low corner on the lot 100' away as well. For me I don't mind less head room down below as it will be for storage (summer car, 14' jetboat, snowblower, lawnmower, etc). I am leaning towards a metal tray style with lower posts as clear span is not critical and lower cost is the objective. I saw a reference to one tray in the thread above but would love to hear if anyone has direct experience with the tray approach and names, links to vendors that provide them. Background, I used to build zero energy homes for clients but did not want to continue being a therapist for my clients (lol) so now build one spec house at a time, so much simpler, there is the house, buy it or not!
User
7 years agolast modified: 7 years agoI'm not sure what it is you don't understand about a concrete slab on metal decking. Its the most commonly used floor system for office buildings because of its structural efficiency and low cost. The metal decking has flutes in it that create a stronger slab with a minimum of concrete and the decking also acts as a self-supporting form for the concrete. The metal decking usually spans between and is welded to steel beams about 10 ft apart. For larger spans a composite system is usually used and described by MightyAnvil at the beginning of the thread.
Without the metal decking the concrete slab would need to be thicker with more reinforcing and shoring would be needed to support temporary concrete formwork increasing cost and time.
However, in your case, the steel beams might decrease the headroom too much. A more costly flat plate concrete slab might be necessary depending on your use of the space.
This is not a DIY task; you will need a structural engineer to design it. You might also need to achieve a fire rating for the slab and fire protect the steel columns.
To see what manufacturers offer, google "metal deck"
non-composite concrete slab on metal deck
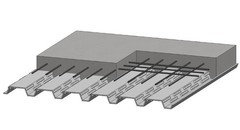
composite concrete slab on metal deck
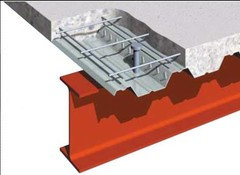
Zero Energy Institute
7 years agoThanks JDS... although the most common floor system in an office building it is not common in single family traditional wood residential construction, hence the purpose of this thread, to learn about it... the drawings are what I expected but hoped to hear from someone that actually built a garage floor with this method to see what they had to do for support, slab thickness, etc. When you call a metal tray vendor they don't want to hear about a 24x36 opportunity so believe it or not it is quite difficult to get straight answers. Appreciate your information and I suspect others here will as well.
User
7 years agolast modified: 7 years agoI've designed many steel framed buildings with this floor system and two garages for houses. As I said before, it can't be designed by anyone other a structural engineer so that's where you need to start. Contractors and suppliers will need to see the engineer's drawings to price it and build it.
For what its worth, here are the drawings for a garage in an old carriage house. The design of your garage might be similar or it might be quire different depending on what the engineer likes to do.

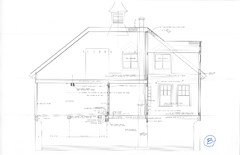
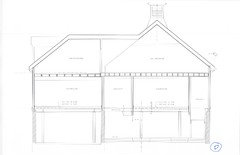
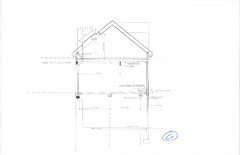
Zero Energy Institute
7 years agoThose drawings look great... is there a way to download a PDF of them to read the details? They would be helpful to educate myself prior to making some project specific phone calls locally. Thanks.
Zero Energy Institute
7 years agoMessage send, appreciate the information, always learning and this could be a good one to incorporate as an upgrade if cost effective enough. Thanks again, will keep all posted too.
Stephen Costa
3 years agoIt’s been 5+ years, guess it’s time for an update! After several winters we have not had water from vehicles parked in the garage leak down into the room below. There has been some minor leakage from between the footing and foundation wall in a couple of spots - these were taken care of by managing downspouts and having a foundation crack repair company come in and do some injection sealing at the trouble joints. Otherwise all dry. Our garage floor is pitched properly to the outside (garage opening).
The room below has been critical for storage. Part of it is kind of a theater/hangout, but it’s not finished yet. I had to coat the damp proofing with shellac-based primer to seal in the odor from that. Sucks we didn’t know we were doing this room from the beginning of our house construction otherwise I wouldn’t have applied tar to those two (what became) interior walls. It’s sealed up pretty good now though. One thing for anyone to think about it they do this is moisture and radon control. We have a dehumidifier in this room that runs, not a crazy amount but a decent amount. Radon levels are moderately elevated, so I am working to incorporate mitigation now. Again should’ve been included as part of the new build in 2013-2014 (our builder sucked).
A few pics of the construction, where you can see structural floor components. I helped with the installation of rebar and chairs (the latter were made by my dad, who was a welding foreman). Great experience all around. I’ll post some additional pics of the garage floor and the room below as well.
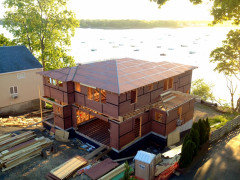
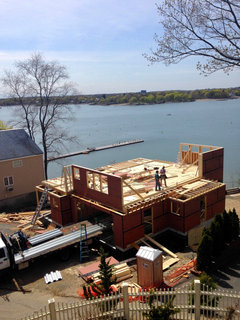
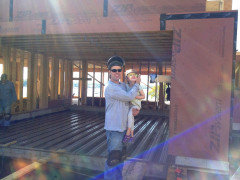
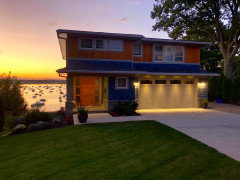
butchwhitehouse
3 years agoGreat thread. Learned a lot. Would like to have done this for our addition as the lot slopes to the rear and the additional storage would have been great. In NH were digging for 4 foot frost walls anyway. Appreciate everyone that shared info.
Kevin Oakleaf
2 years agoGreat thread - a lot of good information. I'm considering a 24'x30' garage with a finished basement space underneath (9ft ceilings). I'd like to have the option of using putting in 1 or 2 car lifts in the garage so I can have up to 4 cars stored in the garage at any time. I know a structural engineer will be necessary for a final answer but I'm curious if anyone has any experience of the additional weight that would be involved with car lifts over a structural garage floor - whether over a precast or poured concrete over metal.
I've also seen some comments about cost. I'm in the Kansas City area and I was told a poured concrete basement with 9' ceilings is approximately $90/square foot. I'm assuming the $10-$20/square foot that's being mentioned is for the garage floor. If that's correct - that means the cost of the foundation and garage floor is approximately $100 square foot. Not a cheap endeavor but with the cost of lumber, it seems like the cost difference of going down is becoming more on par with above grade options.
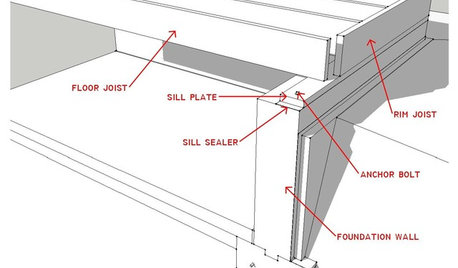


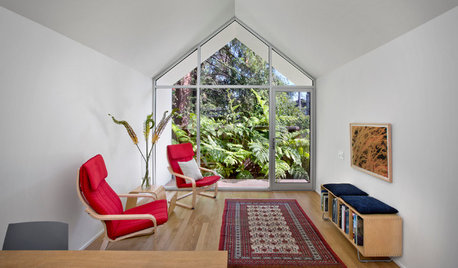
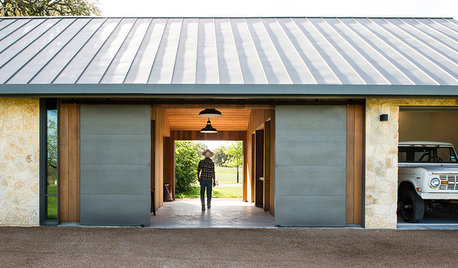
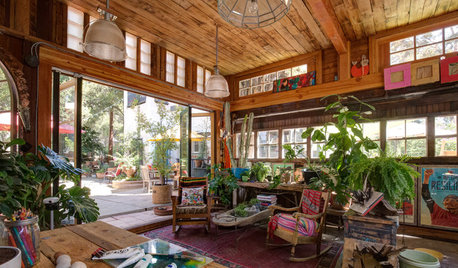

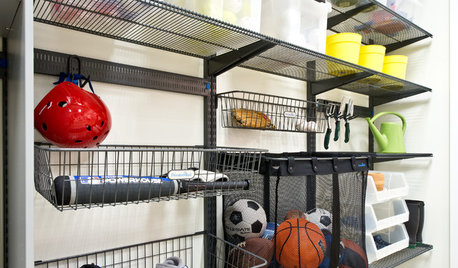
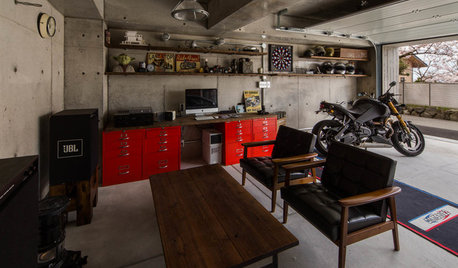
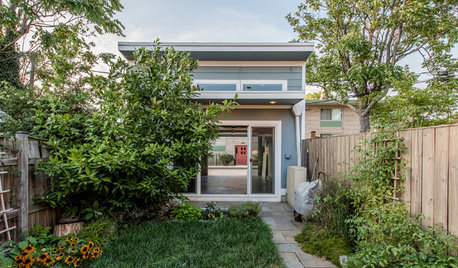










klabio