Cad or blue print sets?
zkgardner
10 years ago
Related Stories

PRODUCT PICKSGuest Picks: 20 Cool Blue Printed Fabrics for Interiors
Soothe the senses with these watery fabric colors even as you pique interest with their prints
Full Story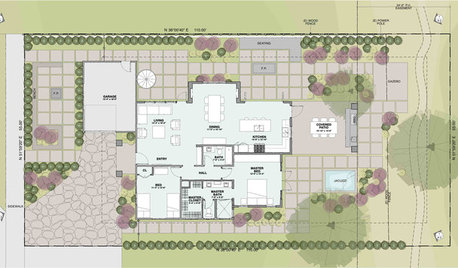
ARCHITECTUREThe ABCs of CAD
Computers help architects produce countless renderings and shorten lead times. But still there's one big thing CAD can't do
Full Story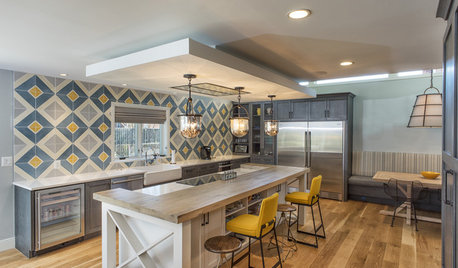
KITCHEN DESIGNKitchen of the Week: Tile Sets the Tone in a Modern Farmhouse Kitchen
A boldly graphic wall and soft blue cabinets create a colorful focal point in this spacious new Washington, D.C.-area kitchen
Full Story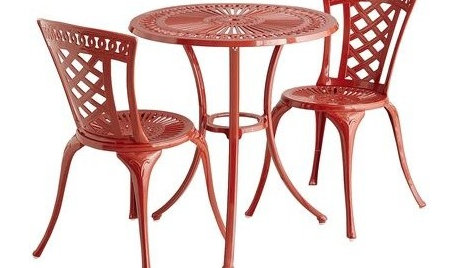
PRODUCT PICKSGuest Picks: Set Up a Casually Patriotic Patio
Show your pride — and your great decorating taste — with subtly elegant red, white and blue patio furniture and accessories
Full Story
PATTERNCheck Out Plaid Prints
Classic and comforting, plaid can go traditional, modern or any direction in between. Here, 12 inspiring ways to work it into your home
Full Story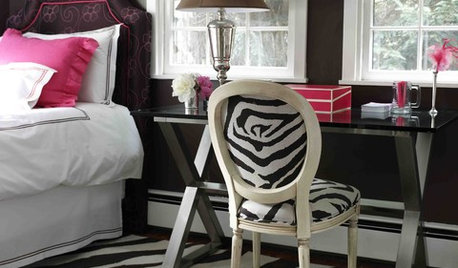
DECORATING GUIDESAnimal Prints: A Love-It-or-Hate-It Look
Some embrace faux furs and animal-print upholstery as classic looks. Others see them as a tacky throwback
Full Story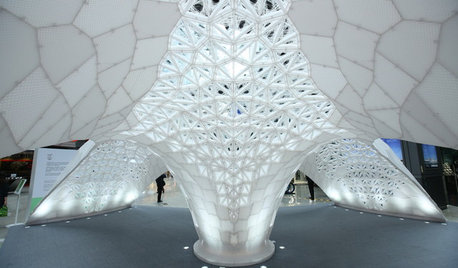
ARCHITECTUREWhat the Future Holds for 3D Printing in Architecture and Design
Designers worldwide are creating 3D-printed buildings, furnishings and materials. Will we be seeing this trend in our homes?
Full Story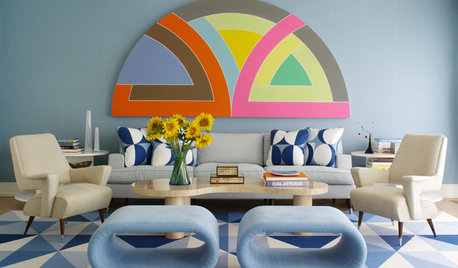
MORE ROOMSRunway to Room: Bold Prints Strut Indoors
Unabashed geometrics, oversize florals and other bold prints kick wallflowers to the curb in 12 fashion-focused rooms
Full Story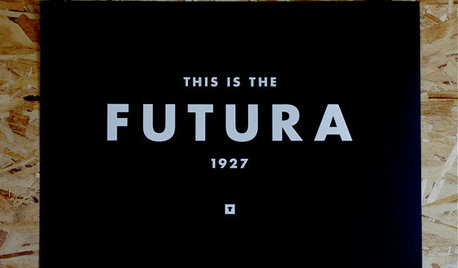
PRODUCT PICKSGuest Picks: Type-Based Art Prints
These 19 typography-focused art prints with proverbs, inspirational quotes and more know how to say it in style
Full Story0

ART10 Simple Ways to Display and Enjoy Printed Photos
Are your photos lost in limbo on your electronic devices? Bring them out into the open with these viewing-friendly ideas
Full StorySponsored
Zanesville's Most Skilled & Knowledgeable Home Improvement Specialists
More Discussions










User
zkgardnerOriginal Author
Related Professionals
Carney Architects & Building Designers · Providence Architects & Building Designers · South Pasadena Architects & Building Designers · Bell Gardens Architects & Building Designers · Tampa Home Builders · Walker Mill Home Builders · Bloomington General Contractors · Champaign General Contractors · Fremont General Contractors · Jackson General Contractors · Keene General Contractors · Klamath Falls General Contractors · McPherson General Contractors · Millbrae General Contractors · Northfield General Contractorsrobin0919
mlweaving_Marji
virgilcarter
User
zkgardnerOriginal Author
User