Curbless shower: how do you pass code?
thepond2007
15 years ago
Featured Answer
Sort by:Oldest
Comments (26)
cheriepres
15 years agothepond2007
15 years agoRelated Professionals
Panama City Beach Architects & Building Designers · Seattle Architects & Building Designers · Artondale Home Builders · Glenn Heights Home Builders · South Sioux City Home Builders · Alamo General Contractors · Clive General Contractors · Great Falls General Contractors · Harvey General Contractors · Henderson General Contractors · Jackson General Contractors · Newburgh General Contractors · Reisterstown General Contractors · Signal Hill General Contractors · Tabernacle General Contractorsflseadog
15 years agomightyanvil
15 years agoHappykate
15 years agothepond2007
15 years agoslc2053
15 years agospacechallenged
15 years agofrodo_2009
15 years agobrickeyee
15 years agospacechallenged
15 years agosuero
15 years agocheriepres
15 years agomizmcd
15 years agolazypup
14 years agoTRCO
12 years agoimci
11 years agoimci
11 years agoVeda Federighi
6 years agocpartist
6 years agoclfbmp
6 years agoRon Natalie
6 years agoUser
6 years agocpartist
6 years agoclfbmp
6 years ago
Related Stories

BATHROOM DESIGNThe Case for a Curbless Shower
A Streamlined, Open Look is a First Thing to Explore When Renovating a Bath
Full Story
CONTRACTOR TIPSBuilding Permits: 10 Critical Code Requirements for Every Project
In Part 3 of our series examining the building permit process, we highlight 10 code requirements you should never ignore
Full Story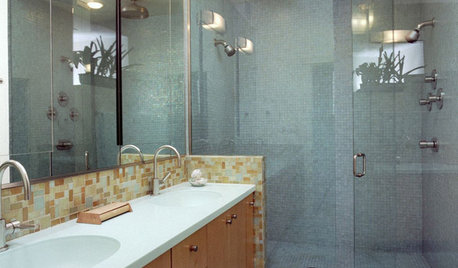
BATHROOM DESIGNThe No-Threshold Shower: Accessibility With Style
Go curbless between main bath and shower for an elegant addition to any home
Full Story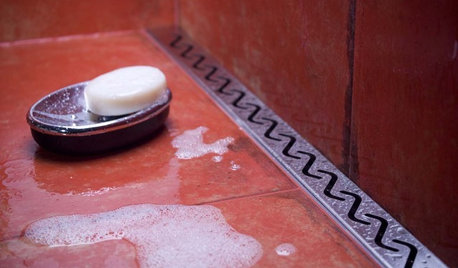
BATHROOM DESIGNHow to Choose the Best Drain for Your Shower
Don't settle for a cheap fix when you can pick a shower drain that suits your style preferences and renovation codes alike
Full Story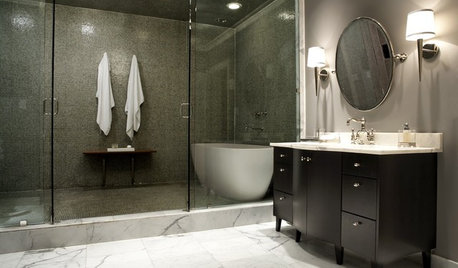
BATHROOM DESIGNHow to Choose Tile for a Steam Shower
In steamy quarters, tile needs to stand up to all that water and vapor in style. Here's how to get it right the first time
Full Story
BATHROOM DESIGNShower Curtain or Shower Door?
Find out which option is the ideal partner for your shower-bath combo
Full Story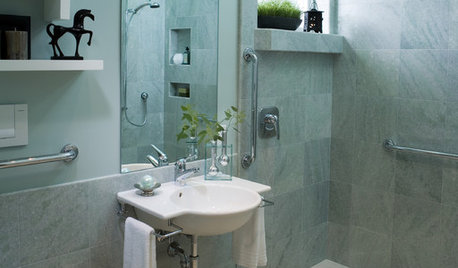
BATHROOM DESIGNHow to Design an Accessible Shower
Make aging in place safer and easier with universal design features in the shower and bathroom
Full Story
BATHROOM DESIGNConvert Your Tub Space to a Shower — the Planning Phase
Step 1 in swapping your tub for a sleek new shower: Get all the remodel details down on paper
Full Story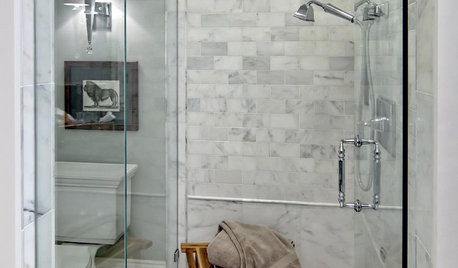
BATHROOM DESIGNHow to Settle on a Shower Bench
We help a Houzz user ask all the right questions for designing a stylish, practical and safe shower bench
Full Story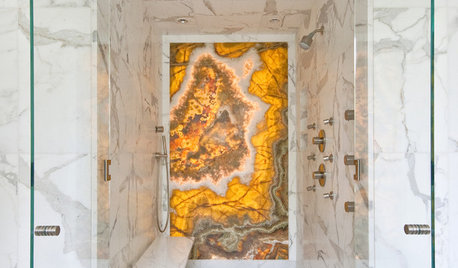
BATHROOM DESIGNHow to Build a Better Shower Curb
Work with your contractors and installers to ensure a safe, stylish curb that keeps the water where it belongs
Full Story






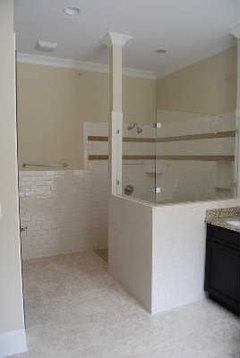
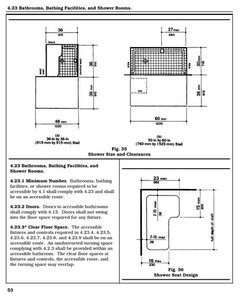



Tierra Sol y Mar, Inc.