Critique my plans please (First Timer)
ddc5151
13 years ago
Related Stories
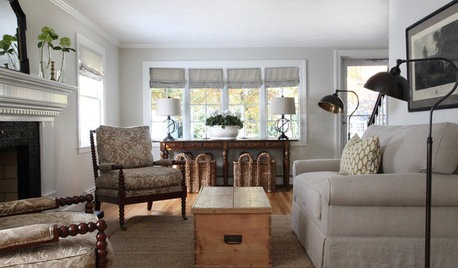
LIVING ROOMSRoom of the Day: Redone Living Room Makes a Bright First Impression
A space everyone used to avoid now charms with welcoming comfort and a crisp new look
Full Story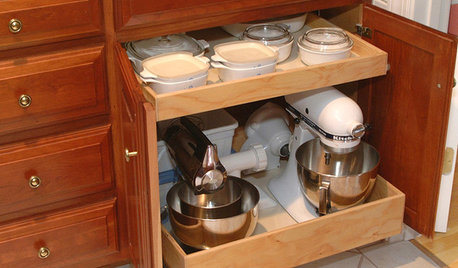
KITCHEN APPLIANCESConsidering a New Kitchen Gadget? Read This First
Save money, time and space by learning to separate the helpers from the hassles
Full Story
ARCHITECTUREGet a Perfectly Built Home the First Time Around
Yes, you can have a new build you’ll love right off the bat. Consider learning about yourself a bonus
Full Story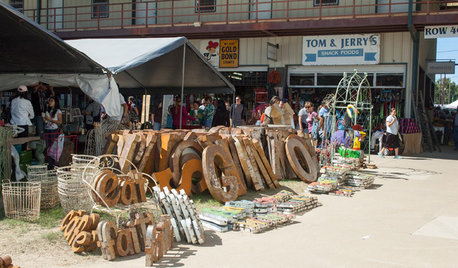
EVENTSTreasure Hunting at Texas' First Monday Trade Days
Check out some of the antiques, art and collectibles on offer at one of the largest flea markets in the U.S.
Full Story
HOUSEKEEPING7-Day Plan: Get a Spotless, Beautifully Organized Garage
Stop fearing that dirty dumping ground and start using it as the streamlined garage you’ve been wanting
Full Story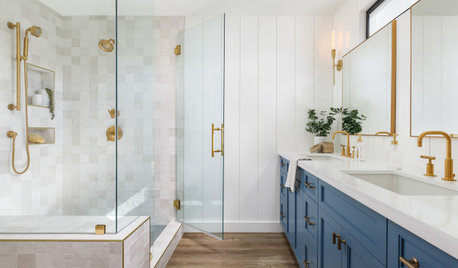
BATHROOM DESIGN7-Day Plan: Get a Spotless, Beautifully Organized Bathroom
We’ve broken down cleaning and decluttering the bath into daily, manageable tasks
Full Story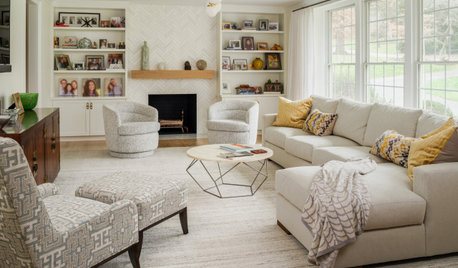
DECLUTTERINGYour Clutter-Clearing Plan for the New Year
Tackle these tasks month by month for a decluttering strategy that will really pay off
Full Story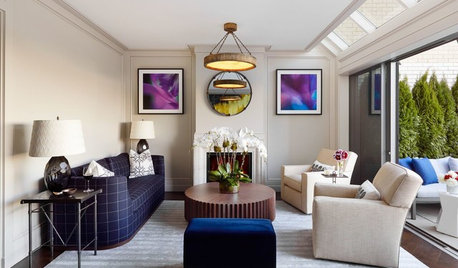
DECORATING GUIDESDecorating 101: How to Start a Decorating Project
Before you grab that first paint chip, figure out your needs, your decorating style and what to get rid of
Full Story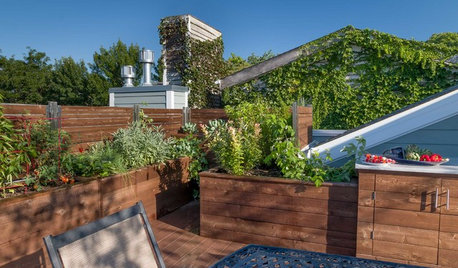
GARDENING GUIDES10 Tips for Beginning Gardeners
With a simple sketch, basic tools and the right plants, you’ll be on your way to growing your first flowers or edibles
Full Story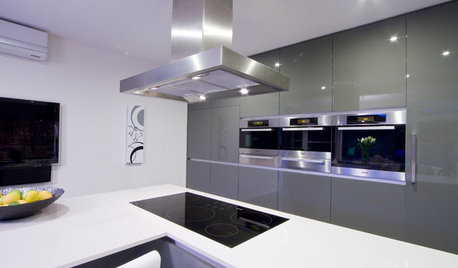
KITCHEN APPLIANCESFind the Right Cooktop for Your Kitchen
For a kitchen setup with sizzle, deciding between gas and electric is only the first hurdle. This guide can help
Full StoryMore Discussions








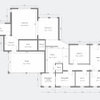
ccintx
ddc5151Original Author
Related Professionals
Plainfield Architects & Building Designers · West Jordan Architects & Building Designers · Mililani Town Design-Build Firms · Four Corners Home Builders · Troutdale Home Builders · Eagan General Contractors · Arlington General Contractors · Artesia General Contractors · Ashburn General Contractors · Fremont General Contractors · Jackson General Contractors · Klahanie General Contractors · Palestine General Contractors · Tamarac General Contractors · West Lafayette General Contractorsjoyce_6333
chicagoans
bevangel_i_h8_h0uzz
ddc5151Original Author
jimandanne_mi
chicagoans
chicagoans
summerfielddesigns
ddc5151Original Author
xc60
chicagoans
joyce_6333
bevangel_i_h8_h0uzz
tinker_2006
summerfielddesigns
ddc5151Original Author
ddc5151Original Author
summerfielddesigns
ddc5151Original Author
jmagill_zn4
summerfielddesigns
summerfielddesigns
lavender_lass
lyfia
ddc5151Original Author
ccintx