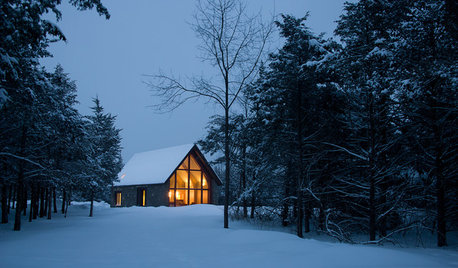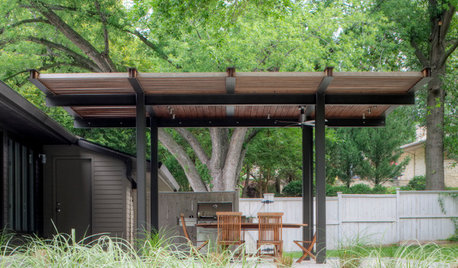Climate zone 5ers, what wall system did you use?
whallyden
12 years ago
Related Stories

ARCHITECTURE15 Smart Design Choices for Cold Climates
Keep your home safe and comfortable in winter by choosing the right home features and systems
Full Story
PATIOSPatio Details: A Modern Pergola Stands Up to Nebraska’s Climate
Challenging weather is no match for this family's tough but elegant-looking outdoor space
Full Story
FLOWERS5 Sensational Flowering Vines for Warm Climates
Splash your garden with bright tropical color from late summer through fall with these showy trailing and climbing beauties
Full Story
LANDSCAPE DESIGNCelebrate a Sunny Climate With the Right Leafy Palm for Your Site
So you get freezes or floods. So your garden is small. These palms send excuses riding off into the tropical sunset
Full Story
GARDENING GUIDES6 Dependable Ground Covers for Warm Climates
Swap some lawn for these drought-tolerant clumping plants — and watch your maintenance efforts diminish while they easily grow
Full Story
ARCHITECTURERoots of Style: Where Did Your House Get Its Look?
Explore the role of architectural fashions in current designs through 5 home styles that bridge past and present
Full Story
GARDENING GUIDES7 Bulbs That Flourish in Mild Climates
Fall planting: For gardens that don't see harsh winters, different guidelines for choosing and planting spring-blooming bulbs apply
Full Story
BUDGETING YOUR PROJECTHouzz Call: What Did Your Kitchen Renovation Teach You About Budgeting?
Cost is often the biggest shocker in a home renovation project. Share your wisdom to help your fellow Houzzers
Full Story
DISASTER PREP & RECOVERYRemodeling After Water Damage: Tips From a Homeowner Who Did It
Learn the crucial steps and coping mechanisms that can help when flooding strikes your home
Full Story
EDIBLE GARDENSHouzz Call: What Did You Grow This Summer?
Let’s celebrate the homegrown fruits and vegetables of the season. Post your pictures and tell us about your harvest
Full StorySponsored
Columbus Area's Luxury Design Build Firm | 17x Best of Houzz Winner!
More Discussions









Epiarch Designs
westiegirl
Related Professionals
Keansburg Architects & Building Designers · Ronkonkoma Architects & Building Designers · Lodi Home Builders · Puyallup Home Builders · Sunrise Home Builders · Kearns Home Builders · Buenaventura Lakes Home Builders · The Crossings General Contractors · Groveton General Contractors · Kettering General Contractors · Miami Gardens General Contractors · Mililani Town General Contractors · Palatine General Contractors · Pico Rivera General Contractors · Richfield General Contractorskelhuck
robin0919
kelhuck
whallydenOriginal Author
Epiarch Designs
Epiarch Designs
Alex House
renovator8
renovator8
renovator8
Epiarch Designs