Designing the home
Nicoletta
9 years ago
Related Stories
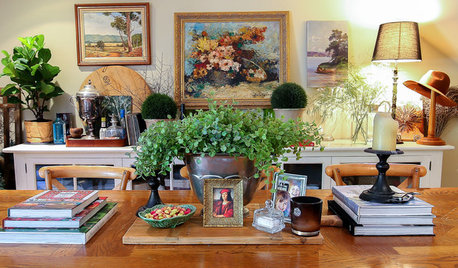
MY HOUZZMy Houzz: Creative Collections Make a Designer’s Apartment Feel Alive
Houseplants and vintage treasures give a Sydney designer’s apartment a beautifully relaxed bohemian look
Full Story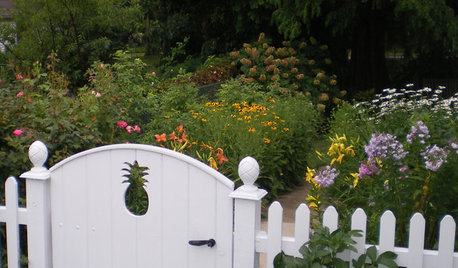
DECORATING GUIDESDesign Mystery: Why Do Pineapples Sprout Up in Home Design?
Early Americans were bananas about pineapples — and we’re still reaping the benefits of the sweet fruit’s symbolism today
Full Story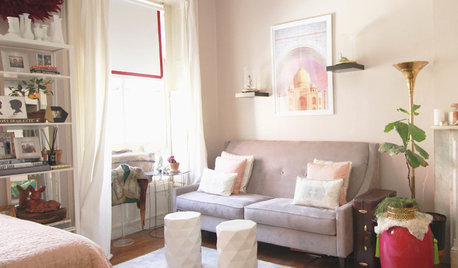
HOUZZ TOURSMy Houzz: Whimsical, Flirty Style for a Designer’s Brooklyn Studio
A love of vintage items, travel and dinosaurs adds dramatic flair to this New York apartment
Full Story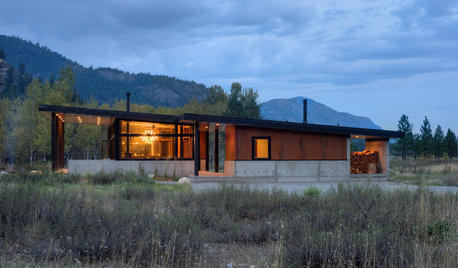
MODERN HOMESHouzz Tour: A Base Camp Designed for Adventure, Durability and Style
Rugged materials join refined good looks and clever details in a Washington family’s all-year getaway
Full Story
SMALL HOMESHouzz Tour: Thoughtful Design Works Its Magic in a Narrow London Home
Determination and small-space design maneuvers create a bright three-story home in London
Full Story
UNIVERSAL DESIGNMy Houzz: Universal Design Helps an 8-Year-Old Feel at Home
An innovative sensory room, wide doors and hallways, and other thoughtful design moves make this Canadian home work for the whole family
Full Story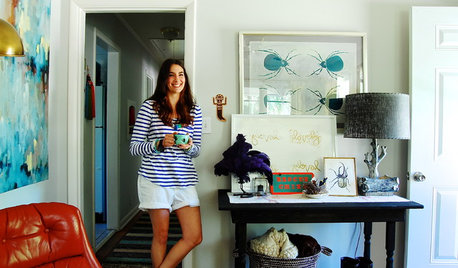
HOUZZ TOURSMy Houzz: Artful Character Colors a Textile Designer's Home
Handmade accessories and rescued treasures create a colorful rental in Mississippi
Full Story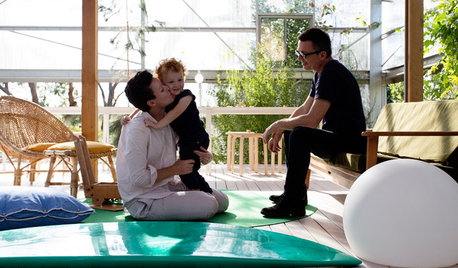
HOMES AROUND THE WORLDWorld of Design: A House That’s Barely There
A rural Australian home blurs the boundaries between indoors and outdoors, camping and permanence, privacy and transparency
Full StorySponsored
Columbus Area's Luxury Design Build Firm | 17x Best of Houzz Winner!
More Discussions






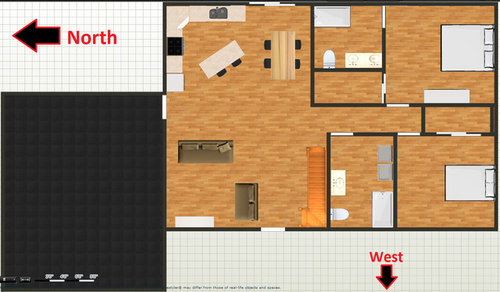
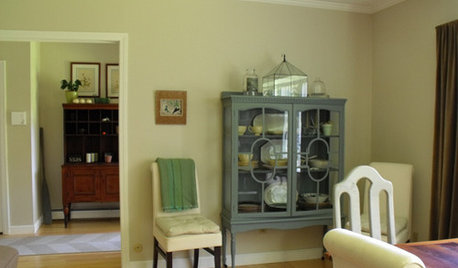
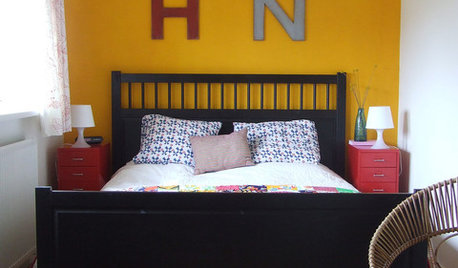




dekeoboe
renovator8
Related Professionals
Makakilo City Architects & Building Designers · Washington Architects & Building Designers · Suamico Design-Build Firms · Fargo Home Builders · Odenton Home Builders · South Hill Home Builders · Vista Park Home Builders · Winchester Center Home Builders · Lomita Home Builders · Ames General Contractors · Brighton General Contractors · De Luz General Contractors · Klahanie General Contractors · Lincoln General Contractors · Waldorf General ContractorsNicolettaOriginal Author
neonweb US 5b