Rear Elevation Blueprints - Question on Column Height
joallen001
10 years ago
Related Stories

REMODELING GUIDESHome Elevators: A Rising Trend
The increasing popularity of aging in place and universal design are giving home elevators a boost, spurring innovation and lower cost
Full Story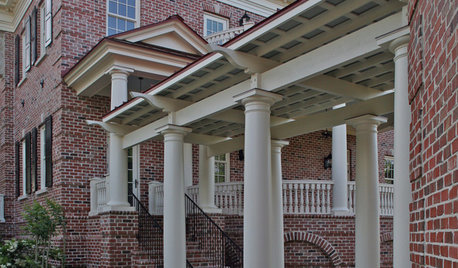
TRADITIONAL ARCHITECTUREClassic Design: The Language of Columns
Tuscan, Doric, Ionic, Corinthian — Greek and Roman design still has a place in our homes. But which style to use, and how?
Full Story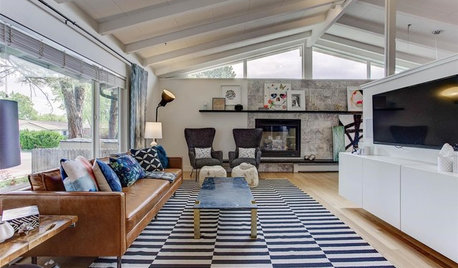
MOST POPULARHow High Should You Mount Your TV?
Today we look at an important question to consider when locating your television: How high should you set it?
Full Story
COFFEE WITH AN ARCHITECTA Few Things I Would Like to Ask Frank Lloyd Wright
It could take a lifetime to understand Frank Lloyd Wright's work — less if we had answers to a few simple questions
Full Story
REMODELING GUIDESSee What You Can Learn From a Floor Plan
Floor plans are invaluable in designing a home, but they can leave regular homeowners flummoxed. Here's help
Full Story
DESIGN PRACTICEDesign Practice: How to Pick the Right Drawing Software
Learn about 2D and 3D drawing tools, including pros, cons and pricing — and what to do if you’re on the fence
Full Story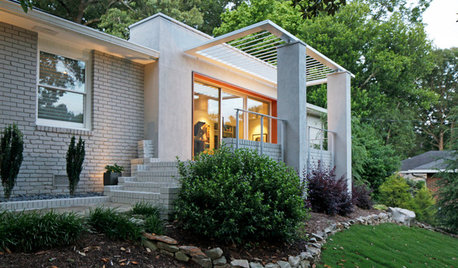
CONTEMPORARY HOMESHouzz Tour: From Anonymous to Outstanding in Georgia
With a striking front porch and a dynamic wood ribbon inside, this Decatur home moves ahead of the curve
Full Story
BASEMENTSRoom of the Day: Swank Basement Redo for a 100-Year-Old Row House
A downtown Knoxville basement goes from low-ceilinged cave to welcoming guest retreat
Full Story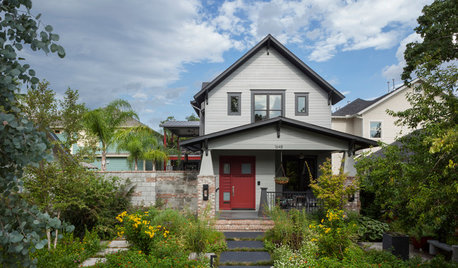
ARCHITECTUREHouzz Tour: Modern Plays Nice in a Historic Houston Neighborhood
Subtle modern details make this new home stand out from its elderly neighbors without disrespecting them
Full StoryMore Discussions






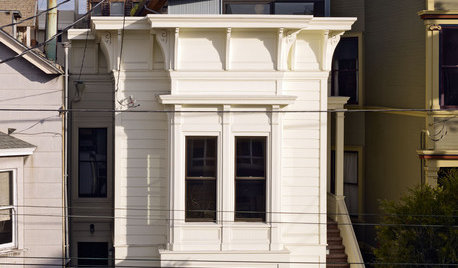



joallen001Original Author
joallen001Original Author
Related Professionals
New River Architects & Building Designers · Saint Andrews Architects & Building Designers · San Angelo Architects & Building Designers · Yeadon Architects & Building Designers · Calumet City Design-Build Firms · Ammon Home Builders · Fort Worth Home Builders · New River Home Builders · Riverbank Home Builders · DeRidder General Contractors · ‘Ewa Beach General Contractors · Ken Caryl General Contractors · Los Alamitos General Contractors · Titusville General Contractors · Watertown General Contractorssombreuil_mongrel
joallen001Original Author