Just had initial meeting with Kitchen Designer... Layout ?'s
njbuilding143
9 years ago
Related Stories
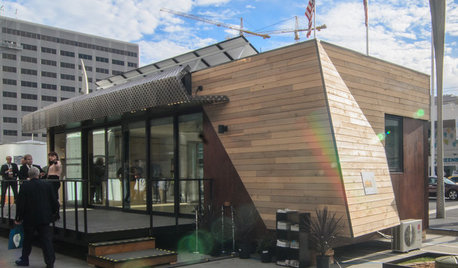
GREEN BUILDINGMeet a New Resource-Saving Prefab Design
Energy efficiency and a resourceful layout combine with ecofriendly materials in this noteworthy prototype for modular homes
Full Story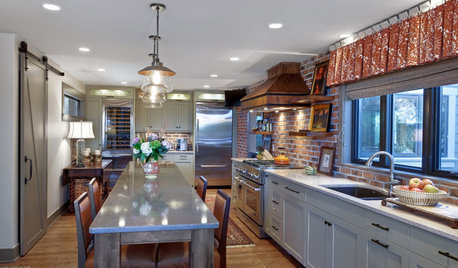
KITCHEN DESIGNKitchen of the Week: Upscale Barn Meets Industrial Loft Style
Warehouses and grasses inspire a South Carolina kitchen equally, for a look that’s as charming as it is unusual
Full Story
KITCHEN OF THE WEEKKitchen of the Week: Midcentury Meets Sweden in Minneapolis
A fun, retro-style makeover gives an aging galley kitchen a fresh look with a nod to the past
Full Story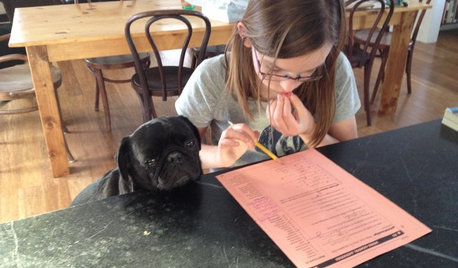
LIFEYou Said It: ‘I Knew This Home Had to Be Mine’ and More Quotables
Design advice, inspiration and observations that struck a chord this week
Full Story
MOST POPULAR8 Questions to Ask Yourself Before Meeting With Your Designer
Thinking in advance about how you use your space will get your first design consultation off to its best start
Full Story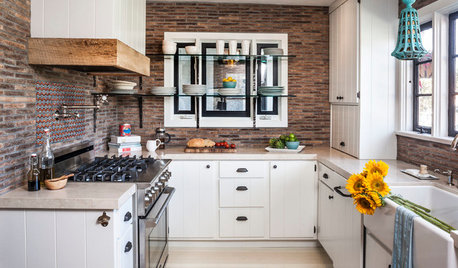
KITCHEN DESIGNKitchen of the Week: Contemporary Meets Rustic in Southern California
New cabinetry and finishes bring this kitchen up-to-date, but vintage elements give it a hint of the past
Full Story
DECORATING GUIDESHow to Plan a Living Room Layout
Pathways too small? TV too big? With this pro arrangement advice, you can create a living room to enjoy happily ever after
Full Story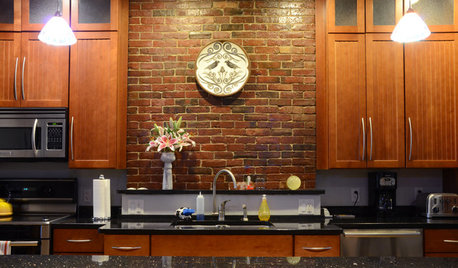
ECLECTIC HOMESMy Houzz: Old Meets New in Boston
Meaningful art, original brick walls, contemporary furnishings and an inviting open layout are part of this couple’s first home
Full Story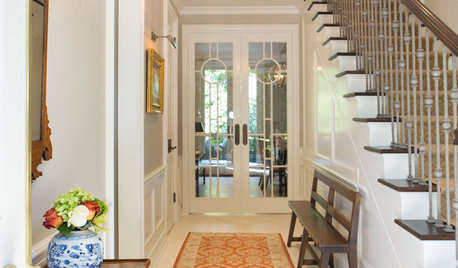
DECORATING GUIDESHouzz Tour: Traditional Meets Transitional in a Townhouse
A Southern California couple downsizes, and their designer helps them push past traditional boundaries
Full Story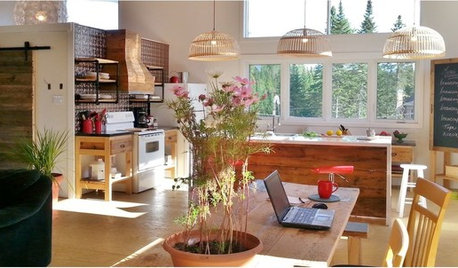
KITCHEN DESIGNKitchen of the Week: Modern and Rustic Meet in the Woods of Quebec
Tall windows open this handcrafted wood-and-white loft kitchen to the beautiful outdoors
Full StoryMore Discussions









Perseco2012
nini804
Related Professionals
Frisco Architects & Building Designers · South Elgin Architects & Building Designers · Lodi Home Builders · McKinney Home Builders · Monticello Home Builders · Seguin Home Builders · Kearns Home Builders · Auburn General Contractors · Evans General Contractors · Groveton General Contractors · Hillsboro General Contractors · Mountain View General Contractors · Rossmoor General Contractors · Seal Beach General Contractors · Vincennes General Contractorsnjbuilding143Original Author
junco East Georgia zone 8a
Michelle
voila
nightowlrn
dekeoboe
jlc712
jsfox
nanj
None Ofyourbusiness
mrsmuggleton
User
User
artemis_ma
zippity1
mrspete
scrappy25