Laundry/Mudroom Layout
alicia58801
15 years ago
Related Stories
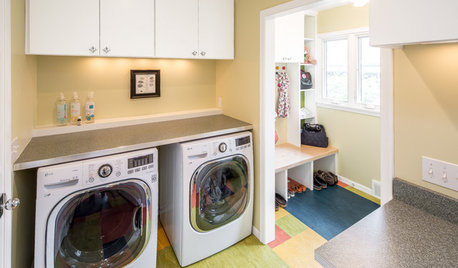
MOST POPULARA Colorful Place to Whiten Whites and Brighten Brights
This modern Minnesota laundry-mudroom gets a smarter layout and a more lively design
Full Story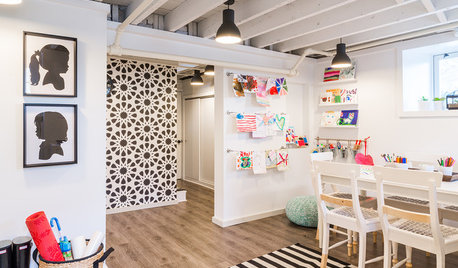
BASEMENTSBasement of the Week: A Creative Space for Kids and Storage for All
With mudroom organizers, laundry and a well-organized space for crafts, this basement puts a Massachusetts home in balance
Full Story
LAUNDRY ROOMSKey Measurements for a Dream Laundry Room
Get the layout dimensions that will help you wash and fold — and maybe do much more — comfortably and efficiently
Full Story
KITCHEN DESIGNKitchen of the Week: Barn Wood and a Better Layout in an 1800s Georgian
A detailed renovation creates a rustic and warm Pennsylvania kitchen with personality and great flow
Full Story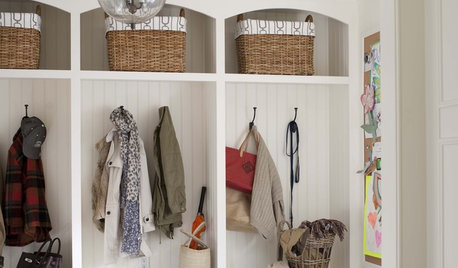
LAUNDRY ROOMSHouzzers Say: Entryway, Mudroom and Laundry Room Wish List
We take our hats off to your suggestions for staying organized, showing pets some love and stopping dirt at the door
Full Story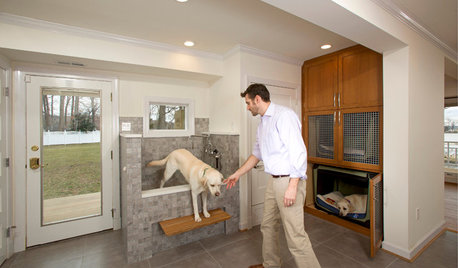
LAUNDRY ROOMSA Laundry Room With Bunk Beds and a Shower for Muddy Dogs
Custom cabinets with dog beds and a new step-up dog shower turn a laundry room into a hardworking hot spot
Full Story
LAUNDRY ROOMSGet More From a Multipurpose Laundry Room
Laundry plus bill paying? Sign us up. Plus a potting area? We dig it. See how multiuse laundry rooms work harder and smarter for you
Full Story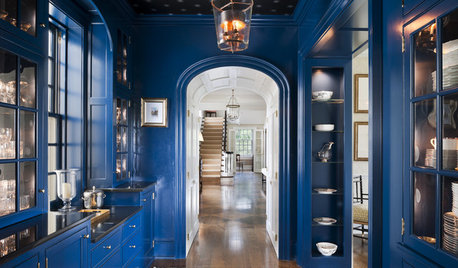
SHOP HOUZZShop Houzz: Make a Storage Space a Showstopper
Mudrooms, laundry rooms, closets, and in-between pantry spaces can be big on style
Full Story0

KITCHEN DESIGNKitchen Layouts: A Vote for the Good Old Galley
Less popular now, the galley kitchen is still a great layout for cooking
Full Story
HOUZZ TOURSHouzz Tour: Stellar Views Spark a Loft's New Layout
A fantastic vista of the city skyline, along with the need for better efficiency and storage, lead to a Houston loft's renovation
Full Story








muddypond
chisue
Related Professionals
Anchorage Architects & Building Designers · Ronkonkoma Architects & Building Designers · Berkley Home Builders · Homestead Home Builders · New River Home Builders · West Whittier-Los Nietos Home Builders · Salisbury Home Builders · Bound Brook General Contractors · Cumberland General Contractors · Del Aire General Contractors · Dorchester Center General Contractors · Fremont General Contractors · Fort Pierce General Contractors · Galveston General Contractors · Warrenville General Contractorsoruboris
alicia58801Original Author
oruboris
persnicketydesign
chisue
alicia58801Original Author
suero