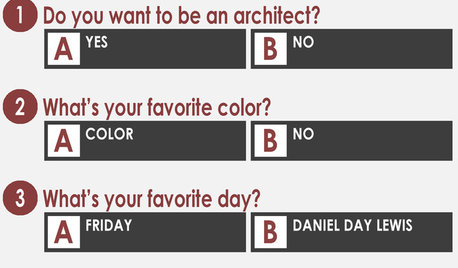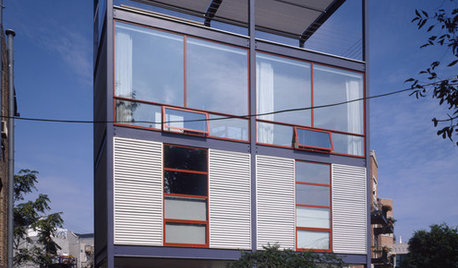Architect/Kitchen Design Question
happymommy
16 years ago
Related Stories

COFFEE WITH AN ARCHITECTA Quiz for Architects in Question
Should you trade in your T-square for a barista tray? Answer a few simple questions to find out
Full Story

KITCHEN DESIGN9 Questions to Ask When Planning a Kitchen Pantry
Avoid blunders and get the storage space and layout you need by asking these questions before you begin
Full Story
MOST POPULAR8 Questions to Ask Yourself Before Meeting With Your Designer
Thinking in advance about how you use your space will get your first design consultation off to its best start
Full Story
REMODELING GUIDESPlanning a Kitchen Remodel? Start With These 5 Questions
Before you consider aesthetics, make sure your new kitchen will work for your cooking and entertaining style
Full Story
Design Dilemmas: 5 Questions for Design Stars
Share Your Design Know-How on the Houzz Questions Board
Full Story
WORKING WITH PROS10 Questions to Ask Potential Contractors
Ensure the right fit by interviewing general contractors about topics that go beyond the basics
Full Story
REMODELING GUIDES13 Essential Questions to Ask Yourself Before Tackling a Renovation
No one knows you better than yourself, so to get the remodel you truly want, consider these questions first
Full Story
ARCHITECTUREWhen Architects Design Homes for Themselves
See the amazing results when 7 modern architects take on their own idiosyncrasies in very personal designs
Full Story
REMODELING GUIDESSurvive Your Home Remodel: 11 Must-Ask Questions
Plan ahead to keep minor hassles from turning into major headaches during an extensive renovation
Full Story








Ron Natalie
mightyanvil
Related Professionals
Beachwood Architects & Building Designers · Holtsville Architects & Building Designers · Ken Caryl Architects & Building Designers · Pedley Architects & Building Designers · Lincoln Home Builders · Monticello Home Builders · Orange City Home Builders · Aberdeen General Contractors · Berkeley General Contractors · Euclid General Contractors · Kilgore General Contractors · Meadville General Contractors · Mobile General Contractors · Red Wing General Contractors · Westminster General ContractorshappymommyOriginal Author
sue36
mightyanvil
rhome410
happymommyOriginal Author
sniffdog
happymommyOriginal Author
Zoe52
happymommyOriginal Author
mightyanvil
sniffdog
soonermagic
happymommyOriginal Author
Buehl
galore2112
chisue
montalvo
flseadog
happymommyOriginal Author