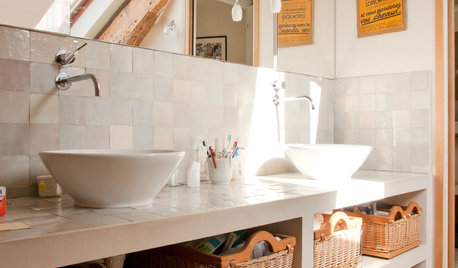Did you buy a Don Gardner house plan?
muffn
10 years ago
Related Stories

BUDGETING YOUR PROJECTHouzz Call: What Did Your Kitchen Renovation Teach You About Budgeting?
Cost is often the biggest shocker in a home renovation project. Share your wisdom to help your fellow Houzzers
Full Story
Let's Dish! Did You Watch the Flipping Out Premiere?
Contemporary Remodel Kicks off Design Show's New Season. What Did You Think?
Full Story
DISASTER PREP & RECOVERYRemodeling After Water Damage: Tips From a Homeowner Who Did It
Learn the crucial steps and coping mechanisms that can help when flooding strikes your home
Full Story
LIFEYou Said It: ‘They Did Not Have a Throwaway Mentality’ and More
Houzz articles about Fred MacMurray's farm, sci-fi style, hoodoos, and 31 true remodeling tales struck a chord this week
Full Story
DECORATING GUIDESDecorate With Intention: To Buy or Not to Buy
Before you make your next home-decor purchase, ask yourself these 10 questions
Full Story
WORKING WITH PROSConstruction Contracts: How to Understand What You Are Buying
Learn how plans, scope of work and specifications define the work to be completed
Full Story
PETSWhat You Need to Know Before Buying Chicks
Ordering chicks for your backyard coop? Easy. But caring for them requires planning and foresight. Here's what to do
Full Story
DECORATING GUIDES10 Easy Fixes for That Nearly Perfect House You Want to Buy
Find out the common flaws that shouldn’t be deal-breakers — and a few that should give you pause
Full Story
MOVINGHome-Buying Checklist: 20 Things to Consider Beyond the Inspection
Quality of life is just as important as construction quality. Learn what to look for at open houses to ensure comfort in your new home
Full Story
DECORATING GUIDES9 Planning Musts Before You Start a Makeover
Don’t buy even a single chair without measuring and mapping, and you’ll be sitting pretty when your new room is done
Full Story





mlweaving_Marji
muffnOriginal Author
Related Professionals
Arvada Architects & Building Designers · Palos Verdes Estates Architects & Building Designers · Pacific Grove Design-Build Firms · Berkley Home Builders · Stanford Home Builders · Four Corners General Contractors · Flint General Contractors · Glenn Dale General Contractors · Groton General Contractors · Hanford General Contractors · Kilgore General Contractors · Phenix City General Contractors · Saint Paul General Contractors · Statesboro General Contractors · Waldorf General Contractorsmlweaving_Marji
LOTO