Is this bump out expensive?
titleist_mover
9 years ago
Related Stories
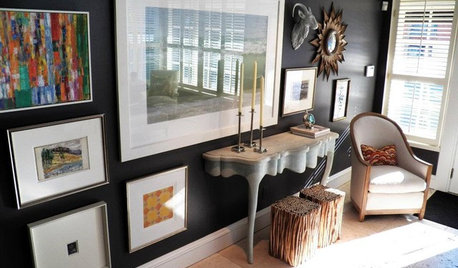
DECORATING GUIDESBig Makeover, Little Expense for a Design Studio's Foyer
Redecorating and rearranging a room can create a huge impact even without major new purchases. See how one design studio did it
Full Story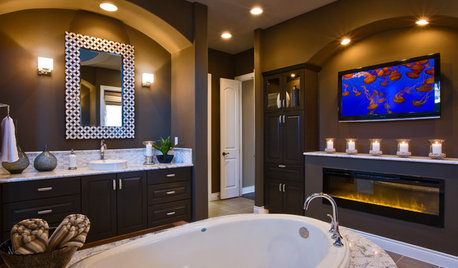
CONTRACTOR TIPSThe 4 Potentially Most Expensive Words in Remodeling
‘While you’re at it’ often results in change orders that quickly add up
Full Story
DECORATING GUIDESQuick Fix: Find Wall Studs Without an Expensive Stud Finder
See how to find hidden wall studs with this ridiculously easy trick
Full Story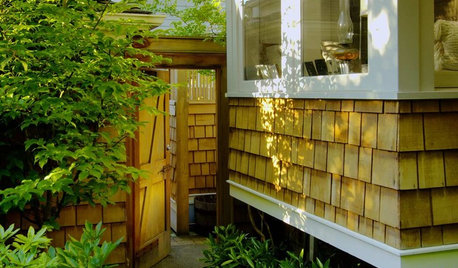
REMODELING GUIDESMicro Additions: When You Just Want a Little More Room
Bump-outs give you more space where you need it in kitchen, family room, bath and more
Full Story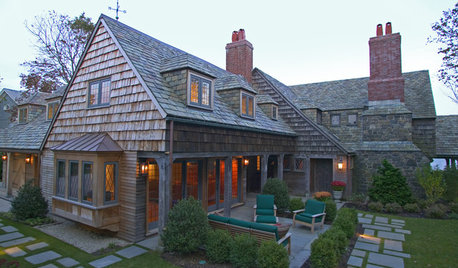
REMODELING GUIDESAdding On: 10 Ways to Expand Your House Out and Up
A new addition can connect you to the yard, raise the roof, bring in light or make a statement. Which style is for you?
Full Story
KITCHEN MAKEOVERSKitchen of the Week: Rich Materials, Better Flow and a Garden View
Adding an island and bumping out a bay window improve this kitchen’s layout and outdoor connection
Full Story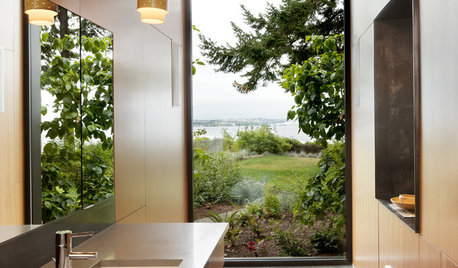
REMODELING GUIDES10 Tips to Maximize Your Whole-House Remodel
Cover all the bases now to ensure many years of satisfaction with your full renovation, second-story addition or bump-out
Full Story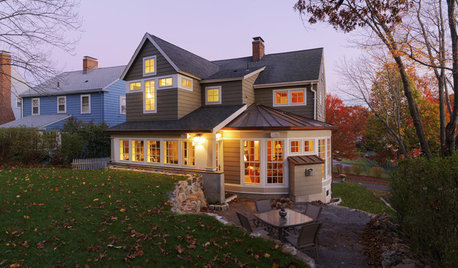
REMODELING GUIDESThe Benefits of Building Out — and What to Consider Before You Add On
See how heading out instead of up or down with your addition can save money, time and hassle
Full Story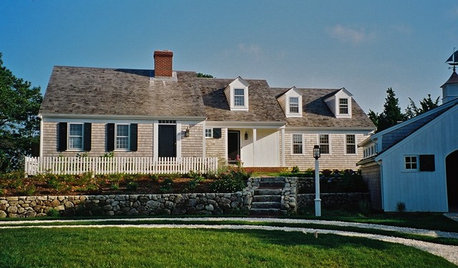
REMODELING GUIDESWiden Your Space Options With a Dormer Window
Small wonders: Bump out your upper floor with a doghouse, shed or eyebrow dormer — we give you the benefits and budget tips
Full Story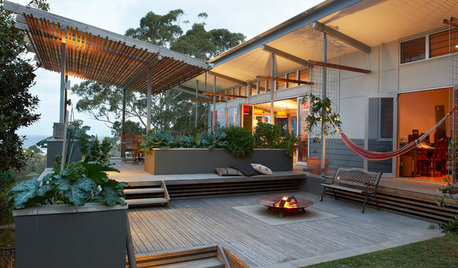
GARDENING AND LANDSCAPING17 Ways to Work a Deck
Layer it, bump it out, wrap it around a tree. Get inspiration with these ideas for adding a deck to your yard
Full Story








GreenDesigns
titleist_moverOriginal Author
Related Professionals
Auburn Hills Architects & Building Designers · Aspen Hill Design-Build Firms · Shady Hills Design-Build Firms · Terryville Home Builders · Chula Vista Home Builders · Immokalee Home Builders · Yorkville Home Builders · Royal Palm Beach Home Builders · Aberdeen General Contractors · Clarksville General Contractors · DeRidder General Contractors · Greenville General Contractors · Pine Hills General Contractors · Rohnert Park General Contractors · Rolla General Contractorsmissingtheobvious
kirkhall
GreenDesigns
titleist_moverOriginal Author
missingtheobvious
GreenDesigns
titleist_moverOriginal Author
littlebug5
zippity1
titleist_moverOriginal Author
zorroslw1
kirkhall
jlc712
bry911
lookintomyeyes83
nostalgicfarm
LOTO